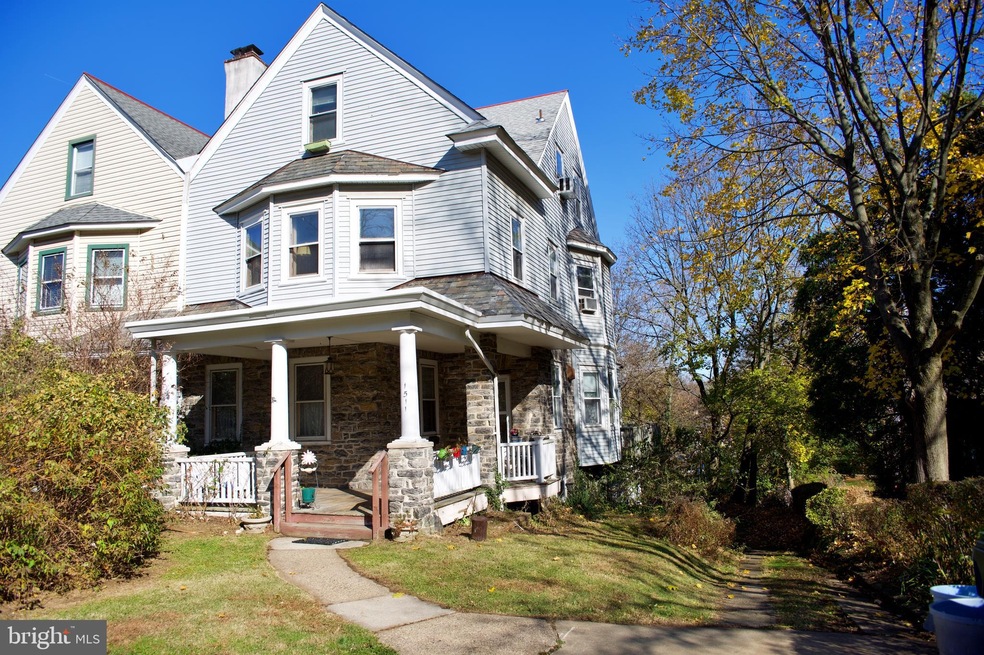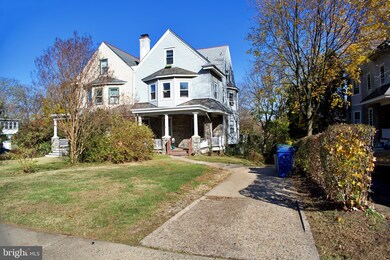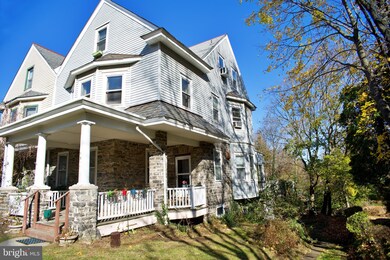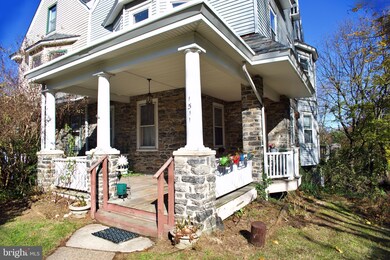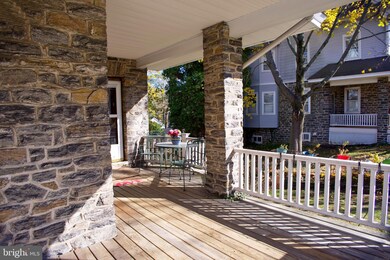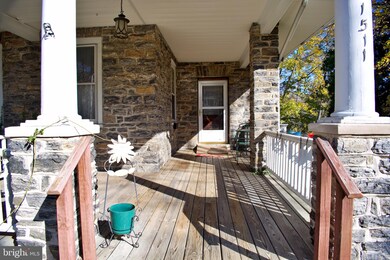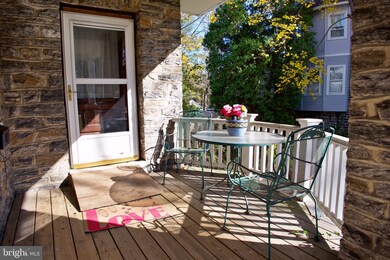
1511 Grove Ave Jenkintown, PA 19046
Jenkintown NeighborhoodEstimated Value: $405,000 - $503,000
Highlights
- Dual Staircase
- Deck
- Traditional Architecture
- Rydal East School Rated A
- Traditional Floor Plan
- Wood Flooring
About This Home
As of January 2020Open House Sunday November 24th, 1PM to 3PM! Welcome Home to this 6 Bedroom, 2.5 bathrooms 2000+ square foot Jenkintown Twin Home. Spread out with 3 floors of living space including a large basement with a laundry area, work room and plenty of storage space. Located in the Award Winning Abington School District and just a short distance to the Noble Train station. The front of the home features a cozy porch to enjoy your morning coffee. Enter the foyer and cherish all of the character this home has to offer. Hard wood flooring throughout all 3 floors and underneath the carpeting. A wood burning fireplace and bay window are featured in the Living room. Relax with a book in the adjacent sitting room. Enjoy the convenience of a main floor powder room. Flow into the spacious dining room that is located in between the sitting room and kitchen. Cross through the kitchen to the sliding doors leading to the deck. The deck stairs take you down in to the backyard which includes a shed and fenced in play area. Both the second and third floors have 3 bedrooms and full bathroom Each!! This home needs work and is priced to sell as is! The seller's have obtained a current appraisal to target the value of the home in it's current condition. An Inspector will be on site at the 1PM - 3PM , 11/24/19 Open House to field any repair and renovation questions! Come and Enjoy Fresh cookies and preview your New Home!
Last Agent to Sell the Property
Coldwell Banker Realty License #RS321215 Listed on: 11/23/2019

Townhouse Details
Home Type
- Townhome
Est. Annual Taxes
- $5,701
Year Built
- Built in 1900
Lot Details
- 7,875 Sq Ft Lot
- Landscaped
- Back and Front Yard
Parking
- Driveway
Home Design
- Semi-Detached or Twin Home
- Traditional Architecture
- Plaster Walls
- Shingle Roof
- Masonry
Interior Spaces
- 2,017 Sq Ft Home
- Property has 3 Levels
- Traditional Floor Plan
- Dual Staircase
- Built-In Features
- 1 Fireplace
- Bay Window
- Formal Dining Room
- Garden Views
Kitchen
- Galley Kitchen
- Gas Oven or Range
- Stove
- Microwave
- Dishwasher
Flooring
- Wood
- Carpet
- Vinyl
Bedrooms and Bathrooms
- 6 Bedrooms
- Bathtub with Shower
- Walk-in Shower
Laundry
- Electric Dryer
- Washer
Basement
- Basement Fills Entire Space Under The House
- Laundry in Basement
Accessible Home Design
- More Than Two Accessible Exits
- Level Entry For Accessibility
- Ramp on the main level
Outdoor Features
- Deck
- Exterior Lighting
- Porch
Location
- Suburban Location
Schools
- Rydal East Elementary School
- Abington Junior High School
- Abington Senior High School
Utilities
- 90% Forced Air Heating System
- Hot Water Baseboard Heater
- 100 Amp Service
- Natural Gas Water Heater
- Cable TV Available
Community Details
- No Home Owners Association
- Jenkintown Subdivision
Listing and Financial Details
- Tax Lot 022
- Assessor Parcel Number 30-00-25468-008
Ownership History
Purchase Details
Home Financials for this Owner
Home Financials are based on the most recent Mortgage that was taken out on this home.Purchase Details
Similar Homes in the area
Home Values in the Area
Average Home Value in this Area
Purchase History
| Date | Buyer | Sale Price | Title Company |
|---|---|---|---|
| Barry Michael | $250,000 | None Available | |
| Mclaughlin Thomas G | $51,000 | -- |
Mortgage History
| Date | Status | Borrower | Loan Amount |
|---|---|---|---|
| Open | Barry Michael | $19,000 | |
| Open | Barry Michael | $240,000 | |
| Closed | Barry Michael | $237,500 |
Property History
| Date | Event | Price | Change | Sq Ft Price |
|---|---|---|---|---|
| 01/15/2020 01/15/20 | Sold | $250,000 | -8.1% | $124 / Sq Ft |
| 12/02/2019 12/02/19 | Pending | -- | -- | -- |
| 11/23/2019 11/23/19 | For Sale | $272,000 | -- | $135 / Sq Ft |
Tax History Compared to Growth
Tax History
| Year | Tax Paid | Tax Assessment Tax Assessment Total Assessment is a certain percentage of the fair market value that is determined by local assessors to be the total taxable value of land and additions on the property. | Land | Improvement |
|---|---|---|---|---|
| 2024 | $6,523 | $140,870 | $56,410 | $84,460 |
| 2023 | $6,252 | $140,870 | $56,410 | $84,460 |
| 2022 | $6,051 | $140,870 | $56,410 | $84,460 |
| 2021 | $5,725 | $140,870 | $56,410 | $84,460 |
| 2020 | $5,644 | $140,870 | $56,410 | $84,460 |
| 2019 | $5,644 | $140,870 | $56,410 | $84,460 |
| 2018 | $5,643 | $140,870 | $56,410 | $84,460 |
| 2017 | $5,477 | $140,870 | $56,410 | $84,460 |
| 2016 | $5,422 | $140,870 | $56,410 | $84,460 |
| 2015 | $5,097 | $140,870 | $56,410 | $84,460 |
| 2014 | $5,097 | $140,870 | $56,410 | $84,460 |
Agents Affiliated with this Home
-
Sharon Diller

Seller's Agent in 2020
Sharon Diller
Coldwell Banker Realty
(609) 827-1305
1 in this area
56 Total Sales
-
Lydia Vessels

Buyer's Agent in 2020
Lydia Vessels
Coldwell Banker Hearthside Realtors
(215) 379-2002
8 in this area
222 Total Sales
Map
Source: Bright MLS
MLS Number: PAMC631700
APN: 30-00-25468-008
- 916 Rydal Rd
- 1602 Upland Ave
- 944 Rydal Rd
- 748 Washington Ln
- 1610 the Fairway Unit 404W
- 1610 the Fairway Unit W504
- 1610 the Fairway Unit 105W
- 1610 the Fairway Unit 205W
- 1610 the Fairway Unit 512W
- 1570 the Fairway Unit 507E
- 630 Washington Ln
- 906 Frog Hollow Terrace
- 809 Cloverly Ave
- 512 Leedom St
- 1872 Lambert Rd
- 1233 Fairy Hill Rd
- 502 Elm Ave
- 1205 Red Rambler Rd
- 1028 Leopard Rd
- 429 Maple St
