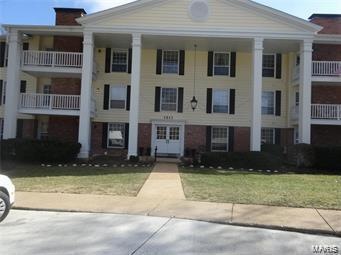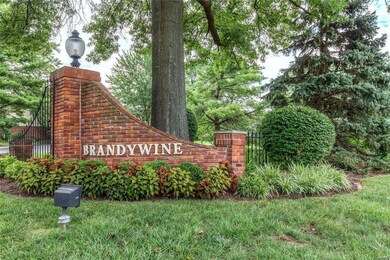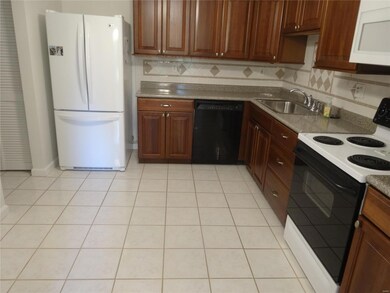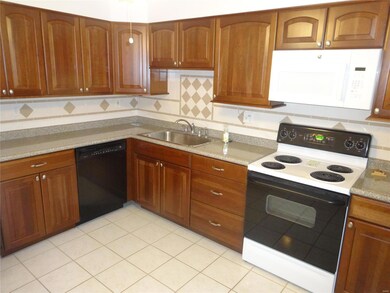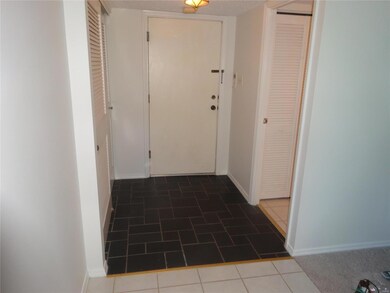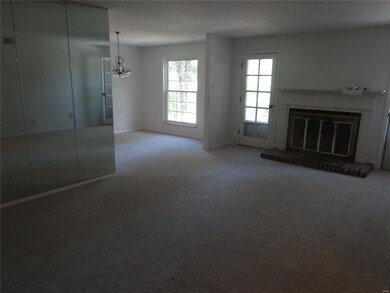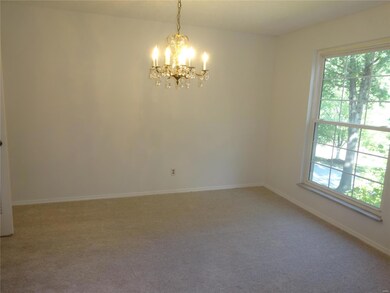
1511 Hampton Hall Dr Unit 11 Chesterfield, MO 63017
Highlights
- Unit is on the top floor
- In Ground Pool
- Open Floorplan
- Shenandoah Valley Elementary Rated A
- Primary Bedroom Suite
- Clubhouse
About This Home
As of December 2024Great Chesterfield location for a condo, shopping right around the corner. Entry way, slate floor, coat closet. Freshly painted and newer carpet, thru out. Beautiful updated kitchen, stone backsplash, ceramic floor, electric range, microwave. Alot of cabinets. Dining room and living room combo with great natural light shining thru. Enjoy balcony with tree view off of living room. Main floor laundry off of kitchen. Large Master Suite, walk in closet, Double sinks, private shower and commode. Heated garage under building. Elevator for ez access to garage and home. Large lobby area, walk to pool, and nicely manicured lawns with ponds Walking distance to Park too.
Last Agent to Sell the Property
Coldwell Banker Realty- Gunda License #1999084059 Listed on: 09/17/2021

Property Details
Home Type
- Condominium
Est. Annual Taxes
- $2,086
Year Built
- Built in 1974
Parking
- 1 Car Garage
- Basement Garage
- Common or Shared Parking
- Garage Door Opener
- Assigned Parking
Home Design
- Ranch Style House
- Traditional Architecture
- Brick or Stone Mason
Interior Spaces
- 1,292 Sq Ft Home
- Open Floorplan
- Gas Fireplace
- Insulated Windows
- Six Panel Doors
- Living Room with Fireplace
- Combination Dining and Living Room
- Basement Storage
Kitchen
- Eat-In Kitchen
- Electric Oven or Range
- Microwave
- Dishwasher
- Granite Countertops
- Built-In or Custom Kitchen Cabinets
Bedrooms and Bathrooms
- 2 Main Level Bedrooms
- Primary Bedroom Suite
- Walk-In Closet
- 2 Full Bathrooms
- Shower Only
Laundry
- Laundry on main level
- Washer and Dryer Hookup
Home Security
Outdoor Features
- Lake, Pond or Stream
- Covered patio or porch
Schools
- Highcroft Ridge Elem. Elementary School
- Central Middle School
- Parkway Central High School
Utilities
- Forced Air Heating and Cooling System
- Electric Water Heater
Additional Features
- End Unit
- Unit is on the top floor
Listing and Financial Details
- Assessor Parcel Number 19S-53-1098
Community Details
Amenities
- Clubhouse
- Elevator
- Lobby
Security
- Fire and Smoke Detector
Recreation
- In Ground Pool
Ownership History
Purchase Details
Home Financials for this Owner
Home Financials are based on the most recent Mortgage that was taken out on this home.Purchase Details
Home Financials for this Owner
Home Financials are based on the most recent Mortgage that was taken out on this home.Purchase Details
Similar Homes in the area
Home Values in the Area
Average Home Value in this Area
Purchase History
| Date | Type | Sale Price | Title Company |
|---|---|---|---|
| Warranty Deed | -- | Atg Title | |
| Warranty Deed | $139,650 | Us Title | |
| Warranty Deed | -- | Us Title | |
| Interfamily Deed Transfer | -- | -- |
Mortgage History
| Date | Status | Loan Amount | Loan Type |
|---|---|---|---|
| Open | $192,000 | New Conventional | |
| Previous Owner | $105,000 | New Conventional |
Property History
| Date | Event | Price | Change | Sq Ft Price |
|---|---|---|---|---|
| 12/20/2024 12/20/24 | Sold | -- | -- | -- |
| 12/09/2024 12/09/24 | Pending | -- | -- | -- |
| 11/15/2024 11/15/24 | For Sale | $240,000 | +45.5% | $186 / Sq Ft |
| 11/12/2024 11/12/24 | Off Market | -- | -- | -- |
| 12/17/2021 12/17/21 | Sold | -- | -- | -- |
| 11/10/2021 11/10/21 | Pending | -- | -- | -- |
| 10/12/2021 10/12/21 | Price Changed | $164,900 | -2.9% | $128 / Sq Ft |
| 09/17/2021 09/17/21 | For Sale | $169,900 | -- | $132 / Sq Ft |
Tax History Compared to Growth
Tax History
| Year | Tax Paid | Tax Assessment Tax Assessment Total Assessment is a certain percentage of the fair market value that is determined by local assessors to be the total taxable value of land and additions on the property. | Land | Improvement |
|---|---|---|---|---|
| 2023 | $2,086 | $31,710 | $7,370 | $24,340 |
| 2022 | $2,162 | $31,180 | $9,820 | $21,360 |
| 2021 | $2,153 | $31,180 | $9,820 | $21,360 |
| 2020 | $2,088 | $29,050 | $7,370 | $21,680 |
| 2019 | $2,043 | $29,050 | $7,370 | $21,680 |
| 2018 | $1,820 | $24,010 | $4,900 | $19,110 |
| 2017 | $1,770 | $24,010 | $4,900 | $19,110 |
| 2016 | $1,771 | $22,820 | $3,930 | $18,890 |
| 2015 | $1,857 | $22,820 | $3,930 | $18,890 |
| 2014 | $1,546 | $20,330 | $4,450 | $15,880 |
Agents Affiliated with this Home
-
Kathy Hamby

Seller's Agent in 2024
Kathy Hamby
Worth Clark Realty
(314) 401-5843
2 in this area
47 Total Sales
-
Toni Johnson

Seller Co-Listing Agent in 2024
Toni Johnson
Worth Clark Realty
(800) 991-6092
3 in this area
32 Total Sales
-
Kim Heligman

Buyer's Agent in 2024
Kim Heligman
Berkshire Hathaway HomeServices Alliance Real Estate
(314) 610-3046
12 in this area
28 Total Sales
-
Suzanna Hesse

Seller's Agent in 2021
Suzanna Hesse
Coldwell Banker Realty- Gunda
(314) 575-9143
1 in this area
41 Total Sales
Map
Source: MARIS MLS
MLS Number: MIS21066886
APN: 19S-53-1098
- 1511 Hampton Hall Dr Unit 19 & 20
- 1525 Hampton Hall Dr Unit 18
- 1530 Bedford Forge Ct Unit 10
- 1509 Hedgeford Dr Unit 2
- 1853 Schoettler Valley Dr
- 16321 Bellingham Dr
- 16329 Justus Post Rd Unit 2
- 92 Conway Cove Dr Unit G1
- 1101 Cambridge Green Ct
- 1531 Charlemont Dr
- 15586 Cedarmill Dr
- 15659 Cedarmill Dr
- 1611 Walpole Dr Unit C
- 1950 Schoettler Valley Dr
- 935 Quail Meadows Ct Unit B
- 1825 Orchard Hill Dr
- 15444 Squires Way Dr
- 1302 Amherst Terrace Way
- 861 Forest Trace Dr Unit D
- 21 Upper Conway Ct
