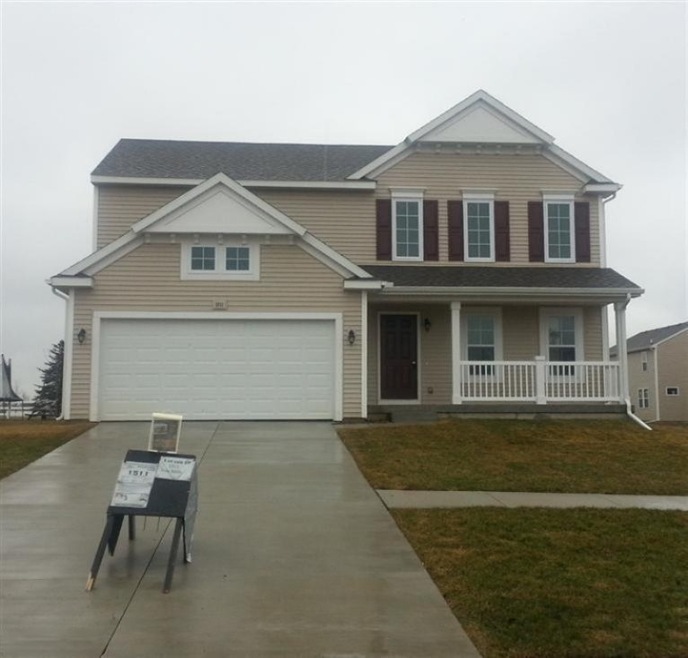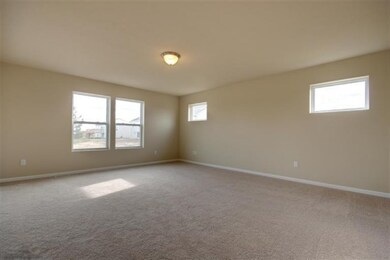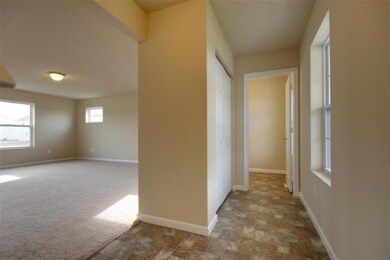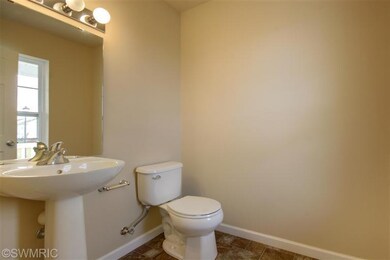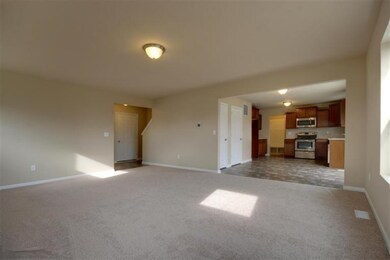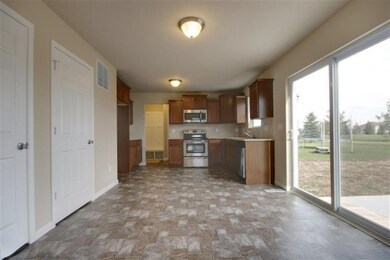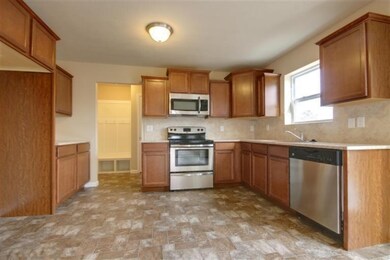1511 Ives Mill Ln Vicksburg, MI 49097
Highlights
- Newly Remodeled
- Clubhouse
- Mud Room
- HERS Index Rating of 62 | Good progress toward optimizing energy performance
- Traditional Architecture
- 4-minute walk to Centennial Splash Park
About This Home
As of February 2020Would you like to relax on your full front porch while watching the red maple tree-lined street, or barbeque on your back patio looking out to the community's large central green space and landscaped walking path? Not only does this home boast 1870 sq ft of finished living space, style, and energy efficiency, but it also is only a short walk to Centennial's unique community amenitiesplayground, splash park, pool, and clubhouse. Schedule a tour of this home today.
Home Details
Home Type
- Single Family
Est. Annual Taxes
- $4,956
Year Built
- Built in 2013 | Newly Remodeled
Lot Details
- 7,020 Sq Ft Lot
- Lot Dimensions are 60x117
- Property fronts a private road
HOA Fees
- $28 Monthly HOA Fees
Parking
- 2 Car Attached Garage
Home Design
- Traditional Architecture
- Composition Roof
- Vinyl Siding
Interior Spaces
- 1,870 Sq Ft Home
- 2-Story Property
- Insulated Windows
- Window Screens
- Mud Room
- Basement Fills Entire Space Under The House
Kitchen
- Eat-In Kitchen
- Oven
- Range
- Microwave
- Dishwasher
- ENERGY STAR Qualified Appliances
- Disposal
Bedrooms and Bathrooms
- 4 Bedrooms
- Low Flow Toliet
Eco-Friendly Details
- Green Certified Home
- HERS Index Rating of 62 | Good progress toward optimizing energy performance
- Energy-Efficient Windows with Low Emissivity
- ENERGY STAR Qualified Equipment for Heating
Outdoor Features
- Patio
- Porch
Utilities
- ENERGY STAR Qualified Air Conditioning
- SEER Rated 13+ Air Conditioning Units
- SEER Rated 13-15 Air Conditioning Units
- Forced Air Heating and Cooling System
- Heating System Uses Natural Gas
- Programmable Thermostat
- Phone Available
- Cable TV Available
Listing and Financial Details
- Home warranty included in the sale of the property
Community Details
Amenities
- Clubhouse
- Meeting Room
Recreation
- Community Pool
Ownership History
Purchase Details
Home Financials for this Owner
Home Financials are based on the most recent Mortgage that was taken out on this home.Purchase Details
Home Financials for this Owner
Home Financials are based on the most recent Mortgage that was taken out on this home.Map
Home Values in the Area
Average Home Value in this Area
Purchase History
| Date | Type | Sale Price | Title Company |
|---|---|---|---|
| Warranty Deed | $175,000 | Devon Title Company | |
| Warranty Deed | $152,500 | Devon Title Company |
Mortgage History
| Date | Status | Loan Amount | Loan Type |
|---|---|---|---|
| Open | $8,295 | FHA | |
| Open | $171,830 | FHA | |
| Previous Owner | $155,612 | New Conventional | |
| Previous Owner | $30,000,000 | Construction |
Property History
| Date | Event | Price | Change | Sq Ft Price |
|---|---|---|---|---|
| 02/28/2020 02/28/20 | Sold | $175,000 | 0.0% | $94 / Sq Ft |
| 02/07/2020 02/07/20 | Pending | -- | -- | -- |
| 02/07/2020 02/07/20 | For Sale | $175,000 | +14.8% | $94 / Sq Ft |
| 06/02/2014 06/02/14 | Sold | $152,500 | +7.5% | $82 / Sq Ft |
| 04/17/2014 04/17/14 | Pending | -- | -- | -- |
| 03/26/2013 03/26/13 | For Sale | $141,900 | -- | $76 / Sq Ft |
Tax History
| Year | Tax Paid | Tax Assessment Tax Assessment Total Assessment is a certain percentage of the fair market value that is determined by local assessors to be the total taxable value of land and additions on the property. | Land | Improvement |
|---|---|---|---|---|
| 2024 | $4,956 | $144,100 | $0 | $0 |
| 2023 | $4,735 | $129,500 | $0 | $0 |
| 2022 | $5,453 | $118,700 | $0 | $0 |
| 2021 | $5,289 | $110,100 | $0 | $0 |
| 2020 | $4,092 | $101,700 | $0 | $0 |
| 2019 | $3,912 | $84,200 | $0 | $0 |
| 2018 | $4,004 | $85,300 | $0 | $0 |
| 2017 | $0 | $83,900 | $0 | $0 |
| 2016 | -- | $78,200 | $0 | $0 |
| 2015 | -- | $11,400 | $11,400 | $0 |
| 2014 | -- | $11,400 | $0 | $0 |
Source: Southwestern Michigan Association of REALTORS®
MLS Number: 13015903
APN: 14-11-250-069
- 1120 Odell Farm Ln
- 1216 Ellery Grove Ct
- 1033 Odell Farm Ln
- 1112 Gardner Pond Ln
- 1013 Odell Farm Ln Unit 7
- 1329 Ellery Grove Ct
- 1641 Tea Pond Ct
- 1700 Harper Grove Ln
- 901 Anderson Mill Dr Unit 33
- 1133 Meadowsweet Ln
- 1114 Winter Cherry Ln Unit 3
- 1112 Zachary St
- 816 Sugar Maple Ct
- 810 Maple Meadows Ave
- 829 Maple Meadows Ave
- 2865 E Vw Ave
- 4337 Peninsular Dr
- 1634 Tea Pond Ct
- 13687 W Tremblay Dr
- 11556 Portage Rd Unit 11558
