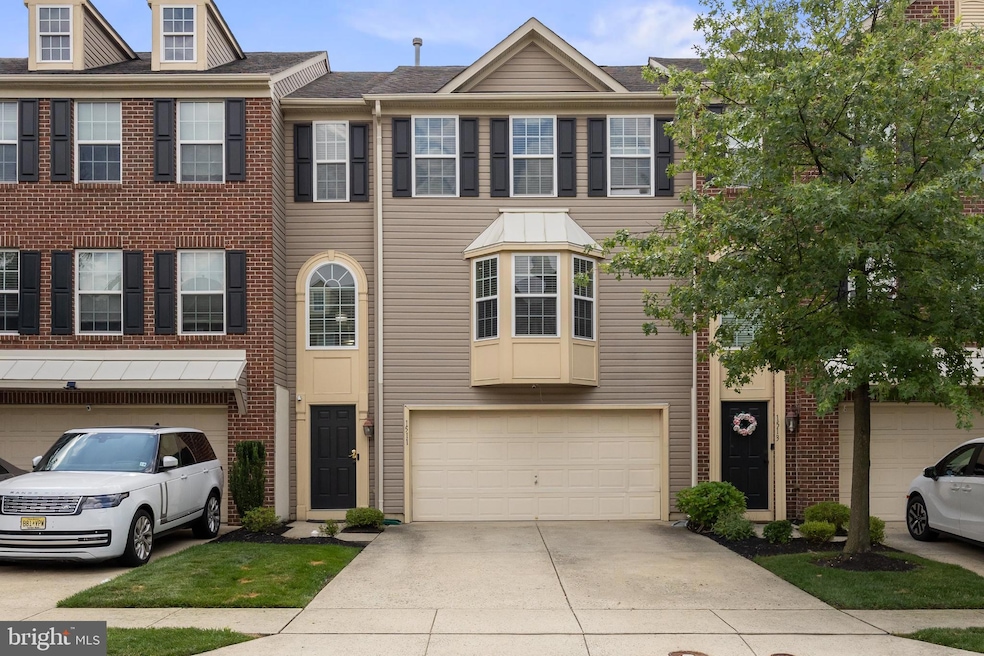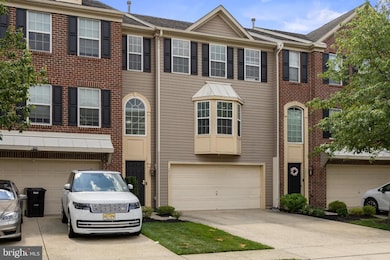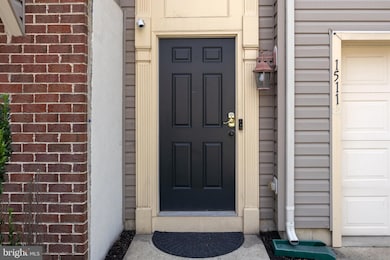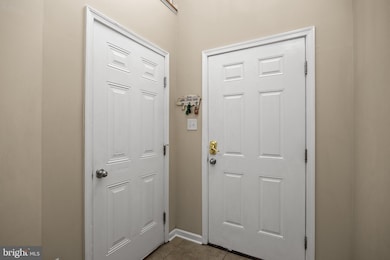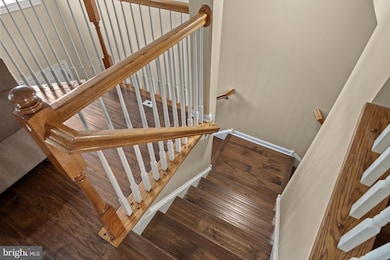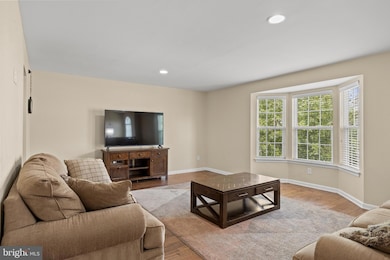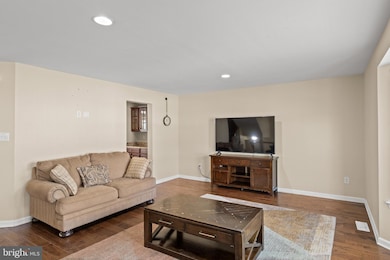1511 Jason Dr Unit 1511 Cinnaminson, NJ 08077
Estimated payment $3,391/month
Highlights
- Fitness Center
- Clubhouse
- Wood Flooring
- Cinnaminson High School Rated A-
- Traditional Architecture
- Main Floor Bedroom
About This Home
$10,000 price reduction! Welcome to 1511 Jason Drive, a spacious and beautifully maintained three-story townhome in the highly sought-after Cinnaminson Harbour community. This 4-bedroom, 2.5-bath home offers flexibility and comfort, featuring a**first-floor bedroom** ideal for guests, a home office, or workout space. The main level boasts **gorgeous hickory hardwood flooring**, an open-concept layout, and a **brand new, maintenance-free deck** perfect for relaxing or entertaining. Additional updates include a **hot water heater (2020)** for added peace of mind.
Residents of Cinnaminson Harbour enjoy a vibrant lifestyle with access to fantastic amenities, including a community pool, clubhouse, tennis and basketball courts, playground, and dog park. The neighborhood is also just moments from the scenic River Walk, offering beautiful views and outdoor recreation. Conveniently located near shopping, dining, public transportation, and major roadways—this is the perfect place to call home! Seller willing to offer a $5,000 credit for paint.
Open House Schedule
-
Sunday, September 14, 202511:00 am to 1:00 pm9/14/2025 11:00:00 AM +00:009/14/2025 1:00:00 PM +00:00Add to Calendar
Townhouse Details
Home Type
- Townhome
Est. Annual Taxes
- $9,369
Year Built
- Built in 2009
Lot Details
- Property is in excellent condition
HOA Fees
- $399 Monthly HOA Fees
Parking
- 2 Car Attached Garage
- 2 Driveway Spaces
- Front Facing Garage
Home Design
- Traditional Architecture
- Block Foundation
- Vinyl Siding
Interior Spaces
- 1,944 Sq Ft Home
- Property has 3 Levels
- Ceiling Fan
- Family Room
- Dining Room
- Laundry on upper level
Kitchen
- Butlers Pantry
- Kitchen Island
Flooring
- Wood
- Ceramic Tile
Bedrooms and Bathrooms
- Main Floor Bedroom
- En-Suite Primary Bedroom
- En-Suite Bathroom
- Walk-In Closet
- Soaking Tub
- Bathtub with Shower
- Walk-in Shower
Schools
- New Albany Elementary School
- Middle Middle School
- Cinnaminson High School
Utilities
- Forced Air Heating and Cooling System
- Natural Gas Water Heater
Listing and Financial Details
- Tax Lot 00001
- Assessor Parcel Number 08-00307 06-00001-C1511
Community Details
Overview
- Association fees include common area maintenance, lawn maintenance, snow removal, pool(s)
- Camco Management Condos
- Cinnaminson Harbour Subdivision
Amenities
- Clubhouse
Recreation
- Tennis Courts
- Community Basketball Court
- Community Playground
- Fitness Center
- Community Pool
- Dog Park
Pet Policy
- No Pets Allowed
Map
Home Values in the Area
Average Home Value in this Area
Property History
| Date | Event | Price | Change | Sq Ft Price |
|---|---|---|---|---|
| 09/08/2025 09/08/25 | Price Changed | $415,000 | -2.6% | $213 / Sq Ft |
| 07/17/2025 07/17/25 | For Sale | $425,999 | -- | $219 / Sq Ft |
Source: Bright MLS
MLS Number: NJBL2091926
APN: 08 00307-0006-00001-0000-C1511
- 1583 Jason Dr Unit 1583
- 1517 Jason Dr Unit 1517
- 1572 Jason Dr Unit 1572
- 221 Nathan Dr
- 177 Nathan Dr
- 121 Nathan Dr
- 209 Nathan Dr
- 156 Helen Dr
- 121 Helen Dr Unit 121
- 302 Lisa Way Unit C302
- 1804 Nathan Dr Unit C1804
- 160 Helen Dr
- 700 S Belleview Ave
- 622 S Pompess Ave
- 0 S Snowden Ave
- 801 S Read St
- 401 Fulton St
- 1915 Jakob Ct
- 702 Cedar St
- 611 Cinnaminson St
- 326 Helen Dr Unit C326
- 322 Amy Way Unit C322
- 198 Camelot Ct Unit AMBROSE FLOOR PLAN
- 198 Camelot Ct Unit EXETER FLOOR PLAN
- 715 S Read St
- 198 Camelot Ct
- 300 Main St Unit 2
- 608 Lippincott Ave Unit A
- 170 Nathan Dr
- 516 Morgan Ave Unit B
- 745 Highland Ave Unit B
- 745 Highland Ave Unit C
- 702 Parry Ave Unit A (FRONT)
- 50 W Broad St Unit 1BR
- 1107 Cinnaminson Ave
- 316 W 4th St
- 316 Van Sant Dr
- 759 Westfield Dr
- 617 Park Ave Unit B
- 4731 Meridian St
