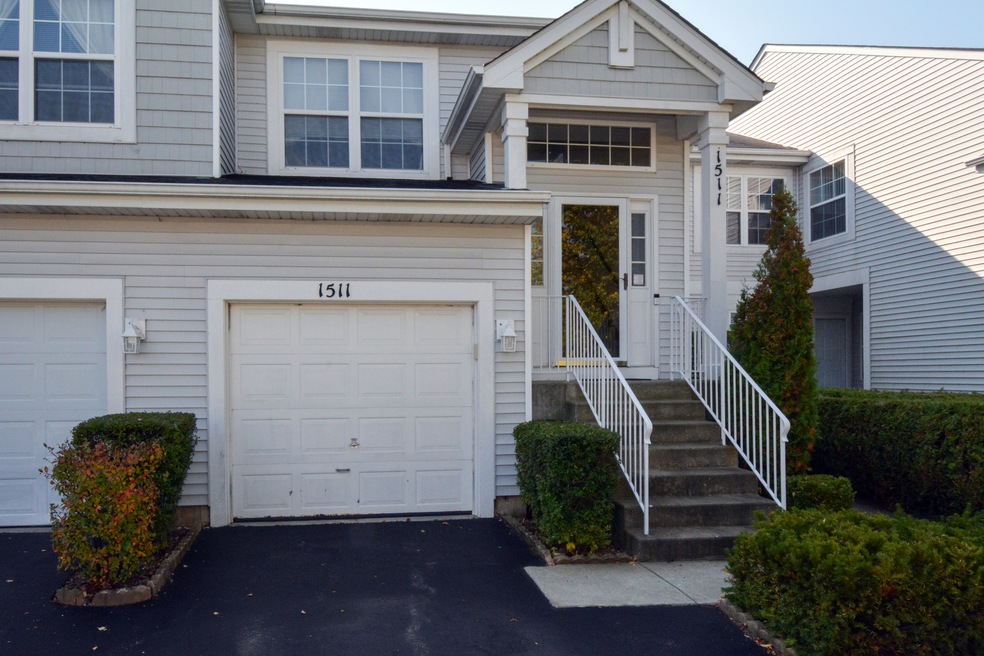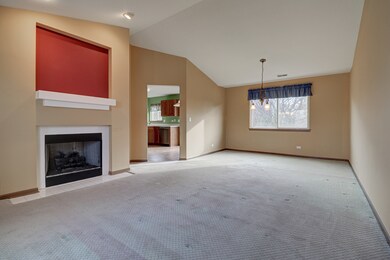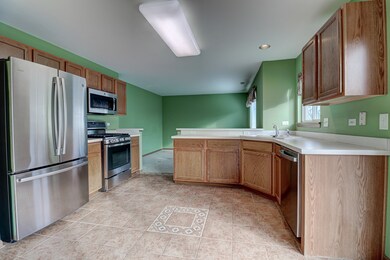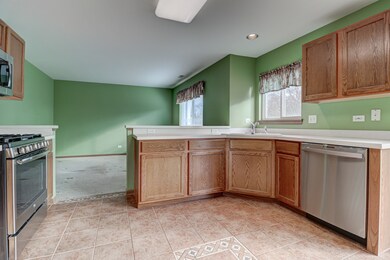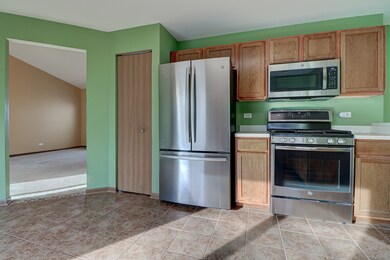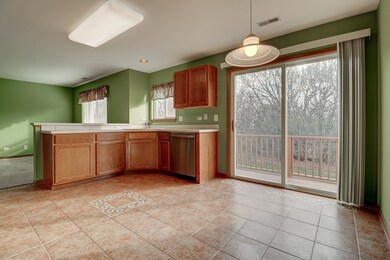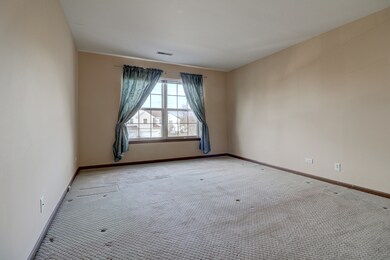
1511 Meadowsedge Ln Unit 37D3 Carpentersville, IL 60110
Estimated Value: $245,000 - $314,000
Highlights
- Deck
- Walk-In Pantry
- Stainless Steel Appliances
- Sleepy Hollow Elementary School Rated A-
- Formal Dining Room
- Attached Garage
About This Home
As of January 2021Spacious Prairie model (over 1600 sf) with family room option and backing to wooded area. Home offers 2 bedrooms, 2 full baths, living room with gas fireplace, separate dining room plus family room. Kitchen with all NEW GE Profile SS appliances, ceramic tile flooring and access to new deck, plus room for a table. Master suite with walk-in closet and large private bath. Upgrades include: new deck 2020, all new SS kitchen appliances 2020, hot water heater 2020, new furnace 2016, new A/C 2012, new sump pump 2013. Laundry area off hallway. Unfinished basement for extra storage or finish for more living space with wall-mounted heater and a dehumidifier. 1 car attached garage. Ring doorbell. Great location near shopping, restaurants and minutes to I-90. Investors, home can be rented. Spot FHA approval may be available.
Last Agent to Sell the Property
Joan Citro
Huntley Realty License #475124656 Listed on: 11/24/2020
Property Details
Home Type
- Condominium
Est. Annual Taxes
- $5,006
Year Built
- 1998
HOA Fees
- $148 per month
Parking
- Attached Garage
- Garage Transmitter
- Garage Door Opener
- Driveway
- Parking Included in Price
- Garage Is Owned
Home Design
- Slab Foundation
- Asphalt Shingled Roof
- Vinyl Siding
Interior Spaces
- Gas Log Fireplace
- Blinds
- Formal Dining Room
- Unfinished Basement
- Partial Basement
Kitchen
- Breakfast Bar
- Walk-In Pantry
- Oven or Range
- Microwave
- Dishwasher
- Stainless Steel Appliances
- Disposal
Bedrooms and Bathrooms
- Walk-In Closet
- Primary Bathroom is a Full Bathroom
Laundry
- Dryer
- Washer
Outdoor Features
- Deck
Utilities
- Forced Air Heating and Cooling System
- Heating System Uses Gas
Community Details
- Pets Allowed
Listing and Financial Details
- Homeowner Tax Exemptions
Ownership History
Purchase Details
Home Financials for this Owner
Home Financials are based on the most recent Mortgage that was taken out on this home.Purchase Details
Purchase Details
Home Financials for this Owner
Home Financials are based on the most recent Mortgage that was taken out on this home.Similar Homes in the area
Home Values in the Area
Average Home Value in this Area
Purchase History
| Date | Buyer | Sale Price | Title Company |
|---|---|---|---|
| Vanderkamp Sean S | $160,000 | Chicago Title | |
| Panella Jessica | -- | None Available | |
| Panella Jessica | $142,000 | First American Title Ins Co |
Mortgage History
| Date | Status | Borrower | Loan Amount |
|---|---|---|---|
| Open | Vanderkamp Sean S | $120,000 | |
| Previous Owner | Panella Jessica | $124,800 | |
| Previous Owner | Panella Jessica | $122,000 | |
| Previous Owner | Panella Jessica | $10,000 | |
| Previous Owner | Panella Jessica | $127,650 |
Property History
| Date | Event | Price | Change | Sq Ft Price |
|---|---|---|---|---|
| 01/29/2021 01/29/21 | Sold | $160,000 | -5.6% | $98 / Sq Ft |
| 12/19/2020 12/19/20 | Pending | -- | -- | -- |
| 12/03/2020 12/03/20 | Price Changed | $169,500 | -2.5% | $104 / Sq Ft |
| 11/24/2020 11/24/20 | For Sale | $173,900 | -- | $107 / Sq Ft |
Tax History Compared to Growth
Tax History
| Year | Tax Paid | Tax Assessment Tax Assessment Total Assessment is a certain percentage of the fair market value that is determined by local assessors to be the total taxable value of land and additions on the property. | Land | Improvement |
|---|---|---|---|---|
| 2023 | $5,006 | $67,584 | $7,532 | $60,052 |
| 2022 | $4,590 | $58,710 | $7,532 | $51,178 |
| 2021 | $4,478 | $55,434 | $7,112 | $48,322 |
| 2020 | $4,402 | $54,188 | $6,952 | $47,236 |
| 2019 | $4,299 | $51,441 | $6,600 | $44,841 |
| 2018 | $3,663 | $42,911 | $6,469 | $36,442 |
| 2017 | $3,502 | $40,141 | $6,051 | $34,090 |
| 2016 | $3,616 | $38,866 | $5,859 | $33,007 |
| 2015 | -- | $34,634 | $5,490 | $29,144 |
| 2014 | -- | $33,677 | $5,338 | $28,339 |
| 2013 | -- | $40,555 | $5,501 | $35,054 |
Agents Affiliated with this Home
-

Seller's Agent in 2021
Joan Citro
Huntley Realty
(708) 217-7690
-
Matt Lysien

Buyer's Agent in 2021
Matt Lysien
Suburban Life Realty, Ltd
(847) 309-6939
25 in this area
525 Total Sales
Map
Source: Midwest Real Estate Data (MRED)
MLS Number: MRD10940563
APN: 03-18-203-051
- 2802 Forestview Dr
- 2519 Quail Cove
- 2834 Forestview Dr
- lot 009 Huntley Rd
- 6850 Huntley Rd
- 3505 Carlisle Ln
- 3210 Drury Ln
- 7130 Westwood Dr Unit 231
- 2451 Stonegate Rd Unit 2451
- 7073 Westwood Dr Unit 352
- 3597 Lexington Ln
- 17N431 Oak Knoll Ln
- 4030 Sutton Ct
- 36W340 Huntley Rd
- 5912 Pine Hollow Rd
- 4711 Windridge Ct
- 36W461 Binnie Rd
- Lot 133 Walnut Dr
- Lot 132 Walnut Dr
- Lot 131 Walnut Dr
- 1517 Meadowsedge Ln Unit 37B6
- 1515 Meadowsedge Ln Unit 37D4
- 1511 Meadowsedge Ln Unit 37D3
- 1513 Meadowsedge Ln Unit 37C5
- 1509 Meadowsedge Ln Unit 37C2
- 1507 Meadowsedge Ln Unit 37B1
- 1521 Meadowsedge Ln Unit 36C2
- 1523 Meadowsedge Ln Unit 36D3
- 1505 Meadowsedge Ln Unit 38B6
- 1501 Meadowsedge Ln Unit 38A4
- 1503 Meadowsedge Ln Unit 38A5
- 1497 Meadowsedge Ln Unit 38A2
- 1499 Meadowsedge Ln Unit 38A3
- 1503 Meadowsedge Ln Unit 1503
- 1495 Meadowsedge Ln Unit 38B1
- 1506 Meadowsedge Ln Unit 53B6
- 1510 Meadowsedge Ln Unit 53A4
- 1508 Meadowsedge Ln Unit 53A5
- 1514 Meadowsedge Ln Unit 53A2
- 1516 Meadowsedge Ln Unit 53B1
