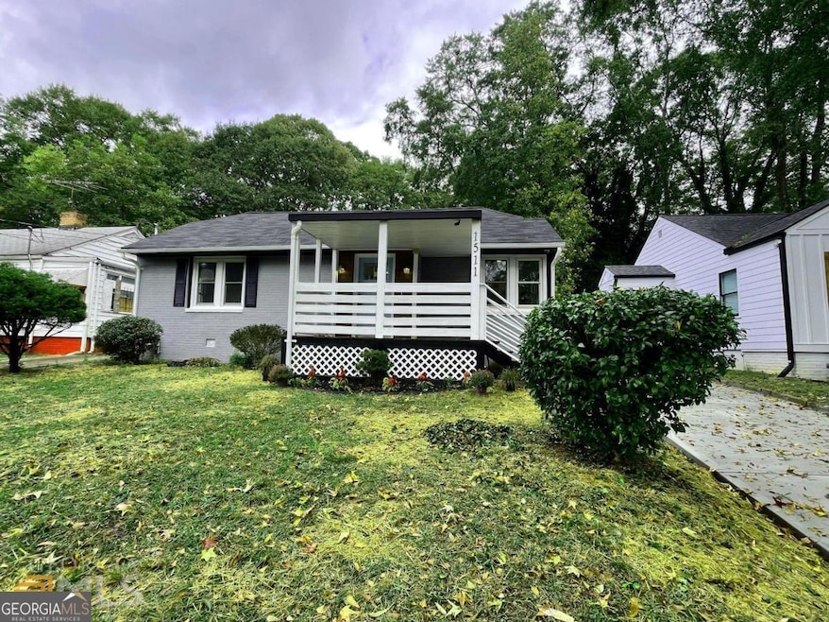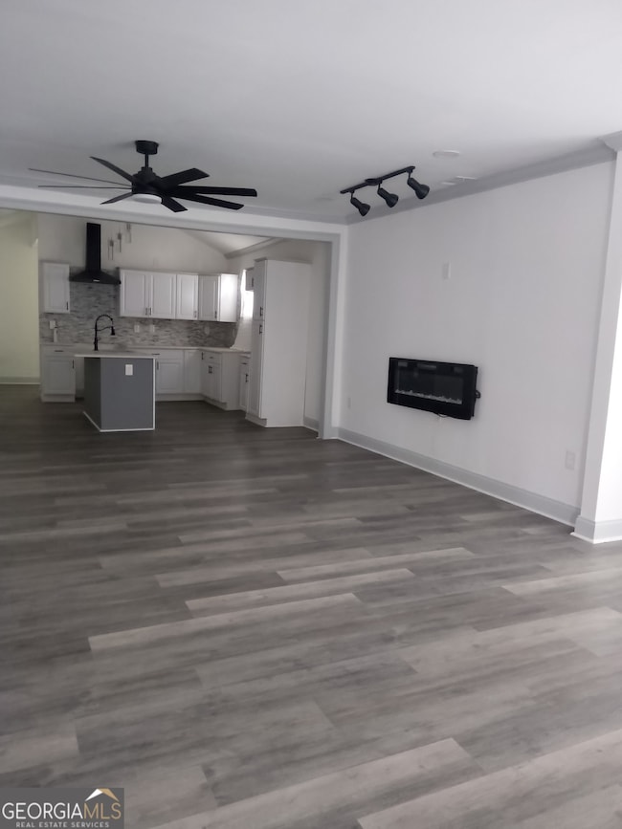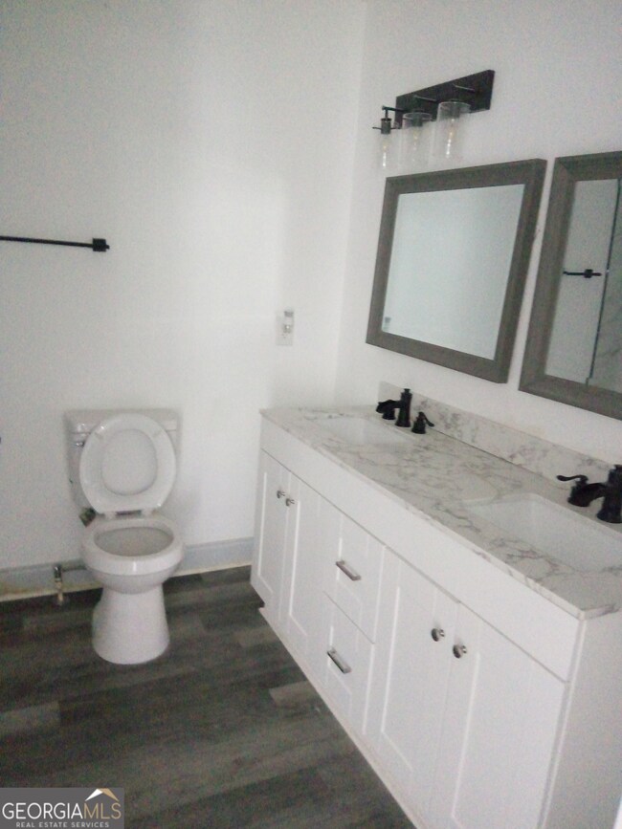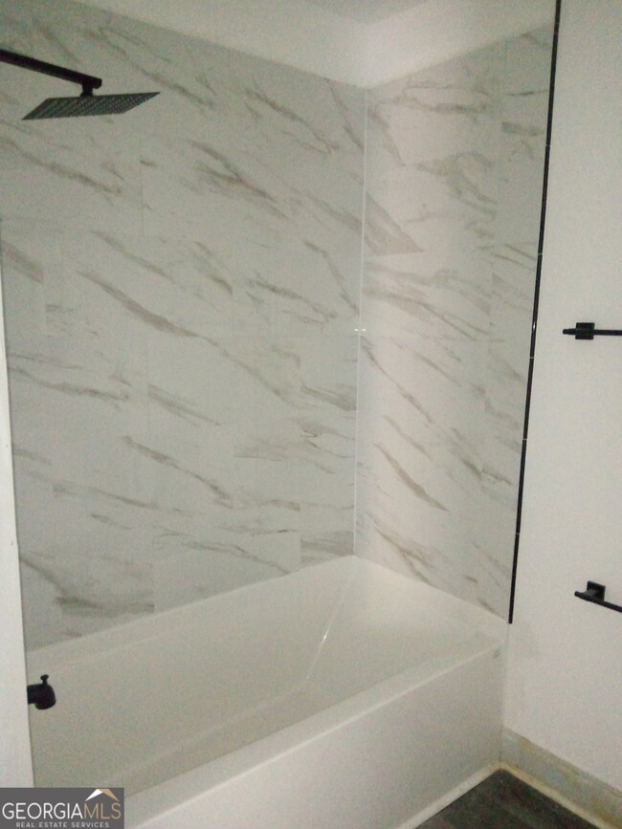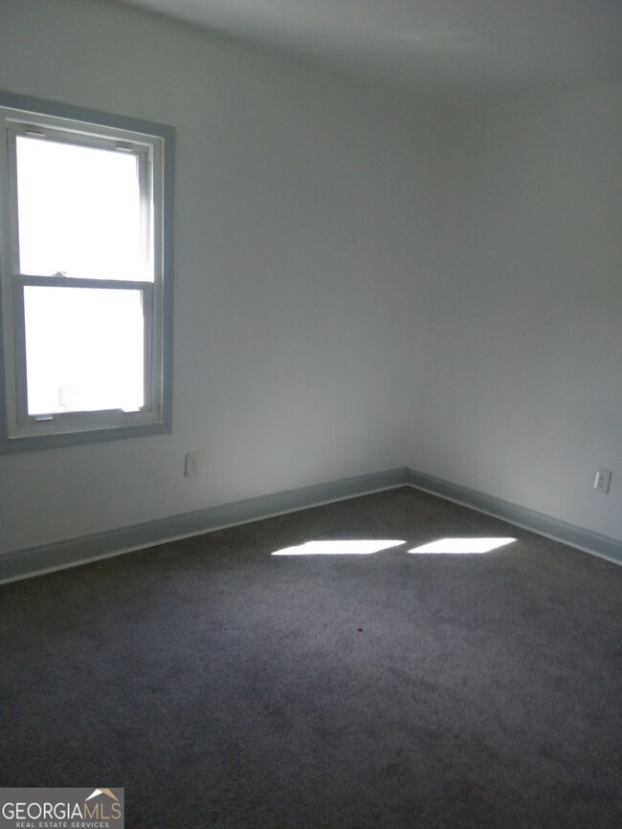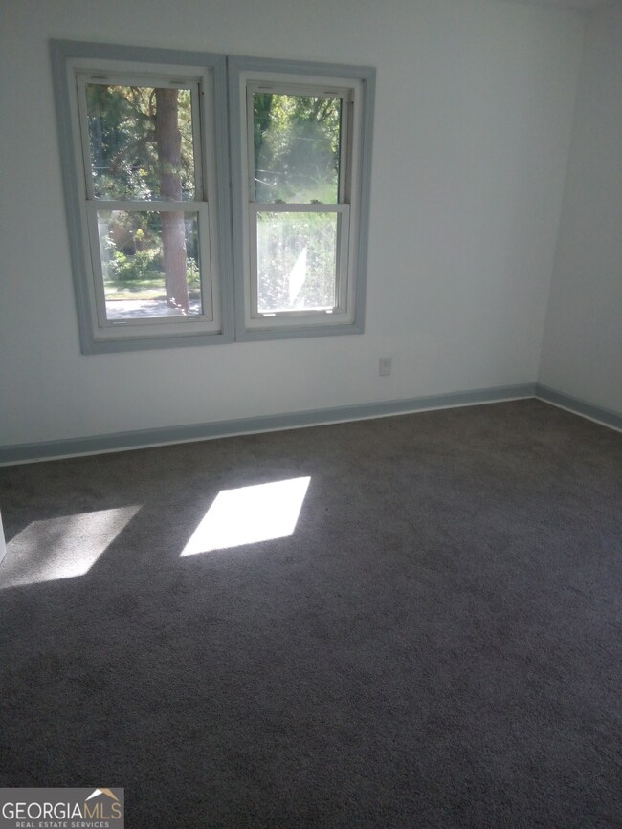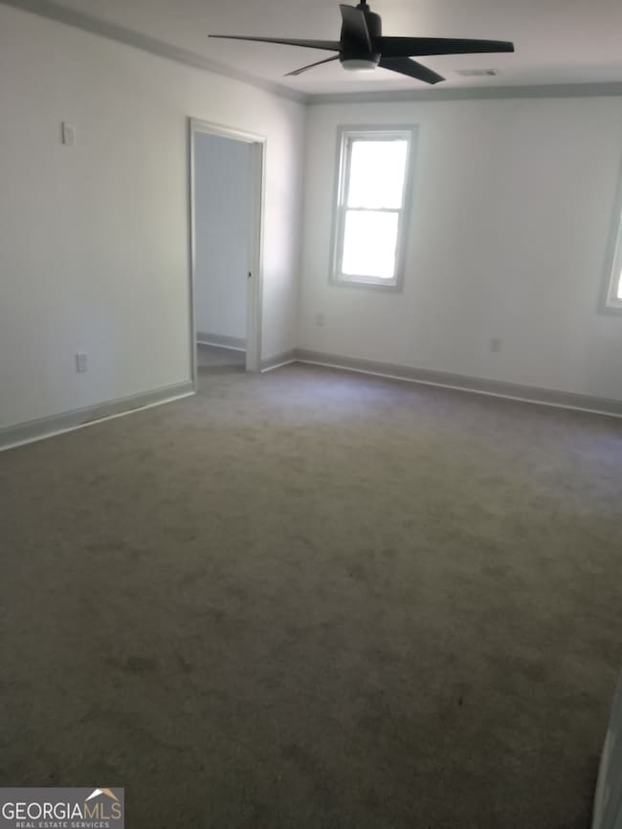1511 Mims St SW Atlanta, GA 30314
Hunter Hills NeighborhoodEstimated payment $2,651/month
Highlights
- No HOA
- 1-Story Property
- Central Heating and Cooling System
- Laundry Room
- Three Sided Brick Exterior Elevation
- Combination Dining and Living Room
About This Home
This beautiful brick 3BR/2BA is completely renovated from the ground up with an added 900 sq. ft. Everything in this home is updated; including quartz countertops, tiled showers, amazing backsplash and modern light fixtures. Open concept family room, dining and kitchen area. Enjoy the quiet convenience of in-town living with easy access to the Westside Beltline, parks, Marta and I-20. Extended fenced-in back yard is perfect for entertaining. The additional structure can be used as a garage or a customized s/he-shed. Mozley Park is a historic Atlanta neighborhood located on the West side of Atlanta. This home is less than 10 miles from the Mercedes Benz Stadium, Atlantic Station, Midtown, shopping, dining and more.
Listing Agent
Atlanta Diamond Realty LLC Brokerage Phone: 4049094803 License #239991 Listed on: 11/22/2024
Home Details
Home Type
- Single Family
Est. Annual Taxes
- $4,979
Year Built
- Built in 1940
Lot Details
- 0.29 Acre Lot
- Level Lot
Parking
- Garage
Home Design
- Fixer Upper
- Composition Roof
- Three Sided Brick Exterior Elevation
Interior Spaces
- 2,015 Sq Ft Home
- 1-Story Property
- Combination Dining and Living Room
- Laminate Flooring
- Laundry Room
Bedrooms and Bathrooms
- 3 Main Level Bedrooms
- 2 Full Bathrooms
Schools
- F L Stanton Elementary School
- Douglass High School
Utilities
- Central Heating and Cooling System
Community Details
- No Home Owners Association
Map
Home Values in the Area
Average Home Value in this Area
Tax History
| Year | Tax Paid | Tax Assessment Tax Assessment Total Assessment is a certain percentage of the fair market value that is determined by local assessors to be the total taxable value of land and additions on the property. | Land | Improvement |
|---|---|---|---|---|
| 2025 | $4,092 | $142,680 | $36,800 | $105,880 |
| 2023 | $6,349 | $153,360 | $74,360 | $79,000 |
| 2022 | $4,979 | $123,040 | $43,040 | $80,000 |
| 2021 | $2,518 | $62,160 | $29,920 | $32,240 |
| 2020 | $1,655 | $40,400 | $22,160 | $18,240 |
| 2019 | $485 | $39,680 | $21,760 | $17,920 |
| 2018 | $32 | $16,840 | $5,160 | $11,680 |
| 2017 | $24 | $16,200 | $4,960 | $11,240 |
| 2016 | $24 | $16,200 | $4,960 | $11,240 |
| 2015 | $494 | $16,200 | $4,960 | $11,240 |
| 2014 | $21 | $16,200 | $4,960 | $11,240 |
Property History
| Date | Event | Price | List to Sale | Price per Sq Ft | Prior Sale |
|---|---|---|---|---|---|
| 07/14/2025 07/14/25 | Price Changed | $425,000 | +6.5% | $211 / Sq Ft | |
| 04/09/2025 04/09/25 | Price Changed | $399,000 | +8.1% | $198 / Sq Ft | |
| 04/03/2025 04/03/25 | For Sale | $369,000 | 0.0% | $183 / Sq Ft | |
| 03/31/2025 03/31/25 | Off Market | $369,000 | -- | -- | |
| 12/07/2024 12/07/24 | Price Changed | $369,000 | -5.4% | $183 / Sq Ft | |
| 11/22/2024 11/22/24 | For Sale | $390,000 | -8.2% | $194 / Sq Ft | |
| 01/03/2022 01/03/22 | For Sale | $425,000 | +9.0% | $380 / Sq Ft | |
| 12/31/2021 12/31/21 | Off Market | $390,000 | -- | -- | |
| 12/15/2021 12/15/21 | Sold | $390,000 | -8.2% | $349 / Sq Ft | View Prior Sale |
| 11/30/2021 11/30/21 | For Sale | $425,000 | +9.0% | $380 / Sq Ft | |
| 11/19/2021 11/19/21 | Off Market | $390,000 | -- | -- | |
| 10/15/2021 10/15/21 | For Sale | $425,000 | -- | $380 / Sq Ft | |
| 10/06/2021 10/06/21 | Pending | -- | -- | -- |
Purchase History
| Date | Type | Sale Price | Title Company |
|---|---|---|---|
| Warranty Deed | -- | -- | |
| Warranty Deed | -- | -- | |
| Warranty Deed | $390,000 | -- | |
| Warranty Deed | -- | -- | |
| Warranty Deed | $142,000 | -- | |
| Warranty Deed | $133,500 | -- | |
| Warranty Deed | $70,000 | -- |
Mortgage History
| Date | Status | Loan Amount | Loan Type |
|---|---|---|---|
| Previous Owner | $165,150 | Commercial | |
| Previous Owner | $255,000 | Commercial |
Source: Georgia MLS
MLS Number: 10417373
APN: 14-0141-0004-056-9
- 197 Mathewson Place SW
- 240 Wellington St SW
- 243 Altoona Place SW
- 250 Mathewson Place SW
- 1459 Mozley Place SW
- 108 Wellington St SW
- 264 Wellington St SW
- 1576 Elixir Ave SW
- 172 Racine St SW
- 125 Laurel Ave SW
- 326 Wellington St SW
- 366 Wellington St SW
- 22 Chappell Rd NW
- 386 Mathewson Place SW
- 1373 M l King jr Dr SW
- 1332 Thurgood St SW
- 945 Fair St SW
- 1309 Fair St SW
- 255 Mathewson Place SW
- 264 Wellington St SW
- 247 Wellington St SW
- 1585 Archer St SW
- 1583 Elixir Ave SW Unit MAIN FLOOR
- 218 Laurel Ave SW
- 125 Chappell Rd SW
- 123 Chicamauga Ave SW
- 1643 Ralph David Abernathy Blvd SW Unit B
- 359 Mathewson Place SW
- 369 Enota Place SW
- 1298 Douglas St SW Unit A
- 1480 Ezra Church Dr NW
- 56 Holly Rd NW
- 1574 Ezra Church Dr NW
- 194 Burbank Dr SW
- 1528 SW Ralph David Abernathy Blvd
- 1687 Porter Dr NW
- 1462 Lucile Ave SW
- 15 Burbank Dr SW Unit 5
