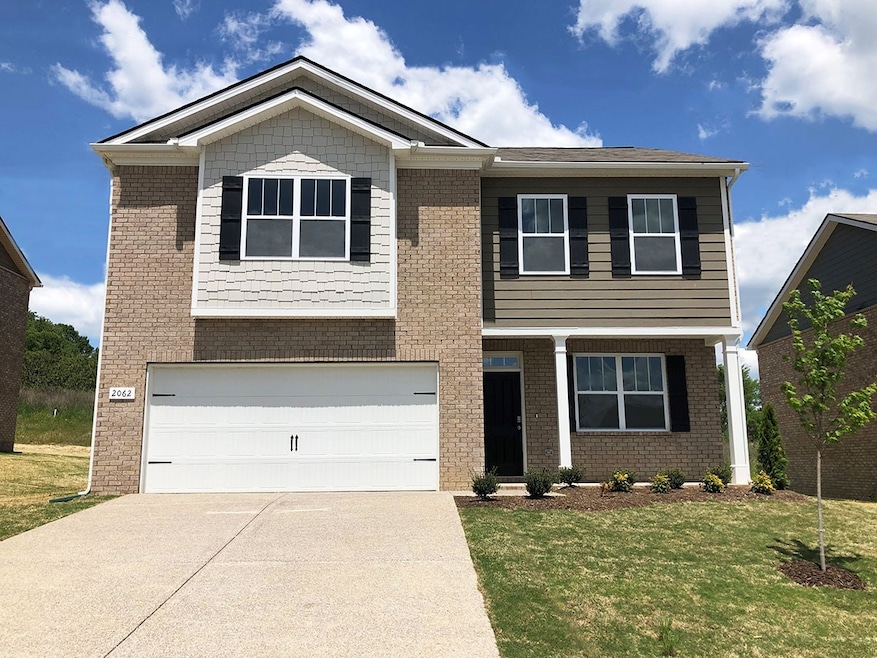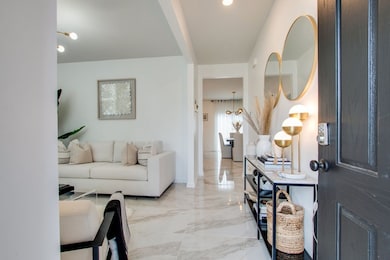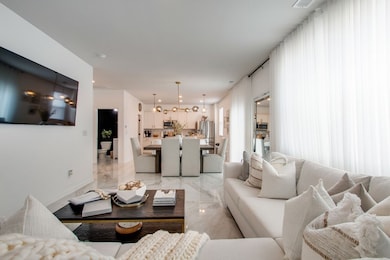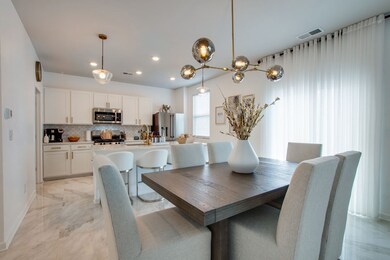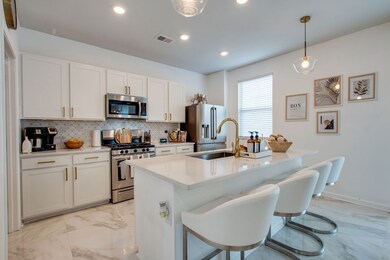1511 Mountain View Dr Lebanon, TN 37090
Estimated payment $2,640/month
Highlights
- Traditional Architecture
- Great Room
- 2 Car Attached Garage
- Gladeville Elementary School Rated A
- Community Pool
- Double Vanity
About This Home
Penwell- 4 bedrooms, 2.5 bath, 2175 sq. ft. Flex space for office. Open-concept layout connects the kitchen, living, and dining areas, perfect for everyday life or entertaining. The kitchen includes shaker-style cabinets, quartz countertops, stainless steel appliances, and a large island that overlooks the living space. Sliding glass doors off the kitchen lead to a cozy outdoor patio. Upstairs, the primary suite features a walk-in closet, double vanity, private toilet area, and a separate linen closet for extra storage. 2 additional bedrooms and another full bath complete the second level. Woodbridge Glen is a quiet beauty with rolling hills and lots of green space. Conveniently located 1 mi from I-40, halfway between both Mt. Juliet and Lebanon. The neighborhood features a beautiful pool, 2 spacious dog parks, playground, and a trail to the natural duck pond and pavilion. Amazing interest rates and incentives! Call today to schedule your visit!
Listing Agent
D.R. Horton Brokerage Phone: 6154610501 License # 335480 Listed on: 11/03/2025

Open House Schedule
-
Tuesday, November 18, 202510:30 am to 3:30 pm11/18/2025 10:30:00 AM +00:0011/18/2025 3:30:00 PM +00:00Please call/ text Brandon (615) 461-0501 to unlock and schedule visit.Add to Calendar
-
Wednesday, November 19, 202510:30 am to 3:30 pm11/19/2025 10:30:00 AM +00:0011/19/2025 3:30:00 PM +00:00Please call/ text Brandon (615) 461-0501 to unlock and schedule visit.Add to Calendar
Home Details
Home Type
- Single Family
Est. Annual Taxes
- $3,241
Year Built
- Built in 2025
HOA Fees
- $51 Monthly HOA Fees
Parking
- 2 Car Attached Garage
- Front Facing Garage
- Garage Door Opener
Home Design
- Traditional Architecture
- Frame Construction
- Shingle Roof
Interior Spaces
- 2,175 Sq Ft Home
- Property has 2 Levels
- Great Room
- Laminate Flooring
Kitchen
- Gas Oven
- Gas Range
- Microwave
- Dishwasher
- Disposal
Bedrooms and Bathrooms
- 4 Bedrooms
- Walk-In Closet
- Double Vanity
Home Security
- Smart Lights or Controls
- Smart Thermostat
- Fire and Smoke Detector
Schools
- Southside Elementary
- Wilson Central High School
Utilities
- Central Air
- Floor Furnace
- Heating System Uses Natural Gas
- Underground Utilities
- High Speed Internet
Listing and Financial Details
- Property Available on 1/16/26
Community Details
Overview
- Woodbridge Glen Subdivision
Recreation
- Community Playground
- Community Pool
Map
Home Values in the Area
Average Home Value in this Area
Property History
| Date | Event | Price | List to Sale | Price per Sq Ft |
|---|---|---|---|---|
| 11/04/2025 11/04/25 | Price Changed | $439,990 | +1.9% | $202 / Sq Ft |
| 11/01/2025 11/01/25 | Price Changed | $431,990 | -1.8% | $199 / Sq Ft |
| 10/10/2025 10/10/25 | Price Changed | $439,990 | -4.8% | $202 / Sq Ft |
| 09/26/2025 09/26/25 | For Sale | $461,990 | -- | $212 / Sq Ft |
Source: Realtracs
MLS Number: 3038981
- 1512 Mountain View Dr
- 1513 Mountain View Dr
- 1520 Mountain View
- 1520 Mountain View Dr
- 1506 Mountain View
- 1516 Mountain View
- 1208 Bufflehead Way
- 3029 Mallard Dr
- 1510 Mountain View Dr
- 1500 Mountain View Dr
- 1517 Mountain View
- 1504 Mountain View Dr
- 3024 Mallard Dr
- 1508 Mountain View Dr
- 931 Shorttail Ln
- 1516 Mountain View Dr
- 1506 Mountain View Dr
- 3053 Mallard Dr
- 3057 Mallard Dr
- 1514 Mountain View Dr
- 1225 Bufflehead Way
- 923 Shorttail Ln
- 909 Shorttail Ln
- 635 Woodall Ridge Dr
- 448 Waterfowl Way
- 281 Redhead Ln
- 2972 Mallard Dr
- 1000 Venue Cir
- 1209 Dutch Peak
- 106 Brighton Ln
- 13105 Central Pike
- 217 Gershon Way
- 216 Gershon Way
- 144 Wendell K Rd
- 1125 Amberly Way
- 3002 Lucky Ln
- 902 Tanager Ct
- 422 Butler Rd
- 1538 Stone Hill Rd
- 838 Dean Dr
