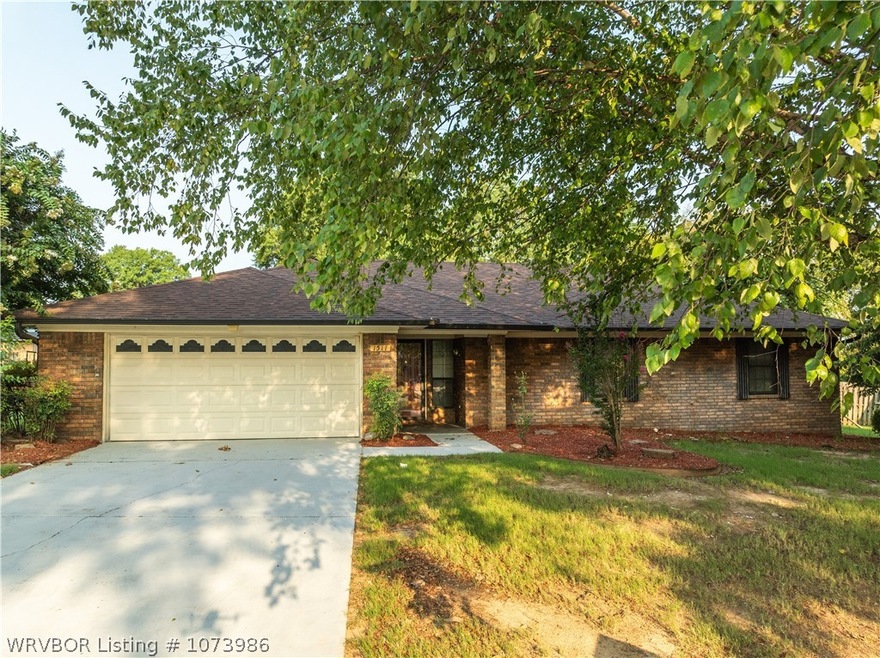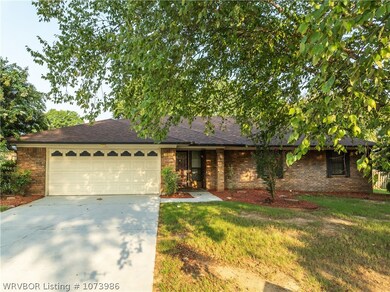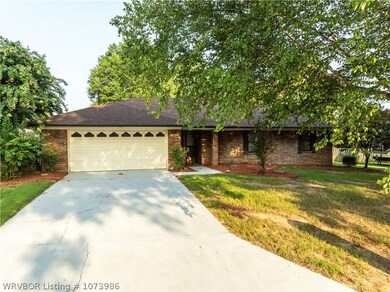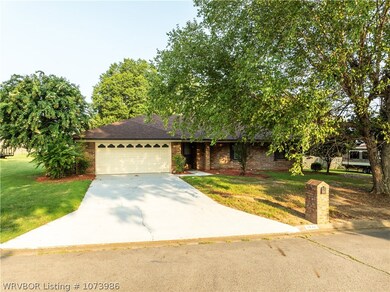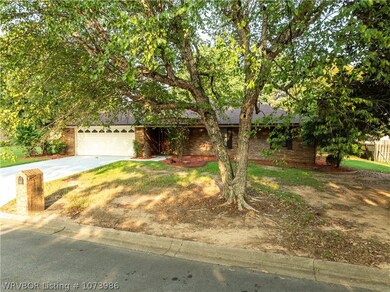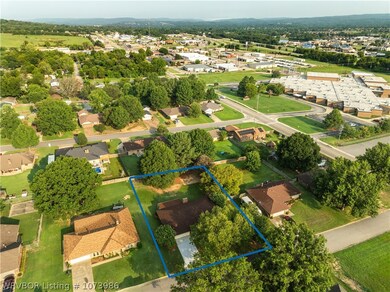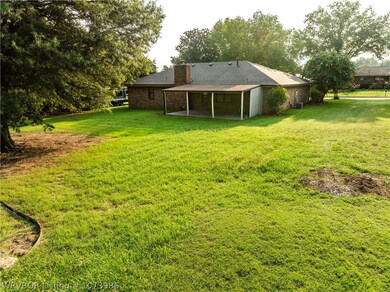
1511 N 10th St van Buren, AR 72956
Highlights
- Traditional Architecture
- Cathedral Ceiling
- Granite Countertops
- Parkview Elementary School Rated A-
- Attic
- Brick Porch or Patio
About This Home
As of October 2024Price Improvement!! Great Family home in Van Buren with updates to include new luxury vinal floors throughout the home, granite counter tops and fresh coat of paint. In the kitchen is a new stove and dishwasher. Garage is oversized to include a spacious laundry room complete with heat and air. Nice size back yard for family outdoor activities with a covered back porch perfect for outdoor grilling and relaxing with some privacy. This home is close to schools, community activities, churches, shopping and restaurants. Enjoy living in the Van Buren area and making new relationships in the neighborhood.
Home Details
Home Type
- Single Family
Est. Annual Taxes
- $482
Year Built
- Built in 1985
Lot Details
- 0.37 Acre Lot
- Lot Dimensions are 101'x154'x103'x160'
- Partially Fenced Property
- Landscaped
- Level Lot
- Cleared Lot
- 700-05212-000
Home Design
- Traditional Architecture
- Brick or Stone Mason
- Slab Foundation
- Shingle Roof
- Architectural Shingle Roof
- Masonite
Interior Spaces
- 1,788 Sq Ft Home
- 1-Story Property
- Built-In Features
- Cathedral Ceiling
- Ceiling Fan
- Wood Burning Fireplace
- Fireplace With Gas Starter
- Blinds
- Living Room with Fireplace
- Storage
- Vinyl Flooring
- Attic
Kitchen
- Self-Cleaning Oven
- Range with Range Hood
- Dishwasher
- Granite Countertops
- Disposal
Bedrooms and Bathrooms
- 3 Bedrooms
- 2 Full Bathrooms
Laundry
- Dryer
- Washer
Parking
- Attached Garage
- Garage Door Opener
- Driveway
Schools
- Rena Elementary School
- Van Buren Middle School
- Van Buren High School
Utilities
- Central Heating and Cooling System
- Heating System Uses Gas
- Heat Pump System
- Gas Water Heater
- Fiber Optics Available
- Cable TV Available
Additional Features
- Brick Porch or Patio
- City Lot
Community Details
- Park Place Subdivision
Listing and Financial Details
- Tax Lot 27
- Assessor Parcel Number 700-05212-000
Ownership History
Purchase Details
Home Financials for this Owner
Home Financials are based on the most recent Mortgage that was taken out on this home.Purchase Details
Purchase Details
Map
Similar Homes in van Buren, AR
Home Values in the Area
Average Home Value in this Area
Purchase History
| Date | Type | Sale Price | Title Company |
|---|---|---|---|
| Warranty Deed | $235,000 | Professional Land Title | |
| Deed | -- | -- | |
| Warranty Deed | -- | -- | |
| Warranty Deed | $82,000 | -- |
Mortgage History
| Date | Status | Loan Amount | Loan Type |
|---|---|---|---|
| Open | $230,743 | FHA |
Property History
| Date | Event | Price | Change | Sq Ft Price |
|---|---|---|---|---|
| 10/22/2024 10/22/24 | Sold | $235,000 | -2.1% | $131 / Sq Ft |
| 10/04/2024 10/04/24 | Pending | -- | -- | -- |
| 10/02/2024 10/02/24 | Price Changed | $240,000 | -3.6% | $134 / Sq Ft |
| 09/08/2024 09/08/24 | Price Changed | $248,920 | -12.7% | $139 / Sq Ft |
| 08/07/2024 08/07/24 | Price Changed | $285,000 | -1.7% | $159 / Sq Ft |
| 07/26/2024 07/26/24 | For Sale | $289,900 | -- | $162 / Sq Ft |
Tax History
| Year | Tax Paid | Tax Assessment Tax Assessment Total Assessment is a certain percentage of the fair market value that is determined by local assessors to be the total taxable value of land and additions on the property. | Land | Improvement |
|---|---|---|---|---|
| 2024 | $482 | $42,610 | $3,300 | $39,310 |
| 2023 | $482 | $42,610 | $3,300 | $39,310 |
| 2022 | $532 | $24,270 | $3,300 | $20,970 |
| 2021 | $532 | $24,270 | $3,300 | $20,970 |
| 2020 | $532 | $24,270 | $3,300 | $20,970 |
| 2019 | $532 | $24,270 | $3,300 | $20,970 |
| 2018 | $557 | $24,270 | $3,300 | $20,970 |
| 2017 | $557 | $22,960 | $3,300 | $19,660 |
| 2016 | $557 | $22,960 | $3,300 | $19,660 |
| 2015 | $505 | $22,960 | $3,300 | $19,660 |
| 2014 | $505 | $22,960 | $3,300 | $19,660 |
Source: Western River Valley Board of REALTORS®
MLS Number: 1073986
APN: 700-05212-000
- 1508 N 10th St
- 1502 N 10th St
- 1416 N 10th St
- 705 Northview Dr
- 802 Hemlock St
- 1209 N 8th St
- TBD N 27th St
- 1201 Lisa Ln
- 1113 N 8th St
- 1717 N 16th St
- 1005 N 13th St
- 2020 Lisa Ln
- 112 W Pointer Trail
- 2304 Durango Dr
- 2028 Wisteria Ln
- 1709 N 16th St
- 802 N 11th St
- 1100 Murta St
- 1105 N 21st St
- 1108 N 21st St
