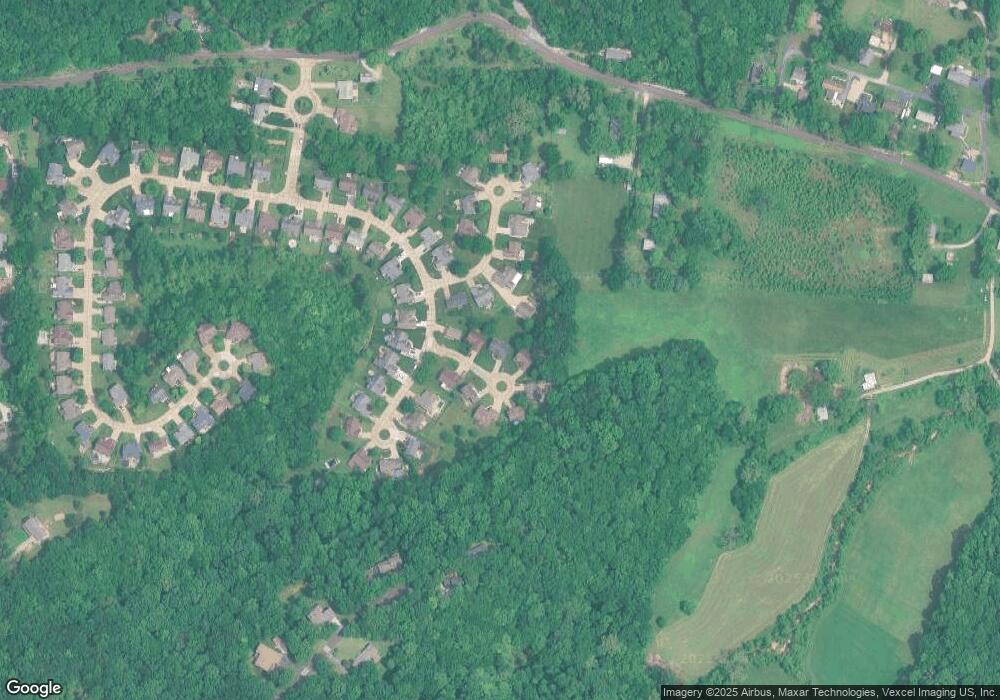1511 Pepperidge Ct Arnold, MO 63010
Estimated Value: $307,418 - $334,000
Studio
--
Bath
1,557
Sq Ft
$206/Sq Ft
Est. Value
About This Home
This home is located at 1511 Pepperidge Ct, Arnold, MO 63010 and is currently estimated at $320,605, approximately $205 per square foot. 1511 Pepperidge Ct is a home located in Jefferson County with nearby schools including Lone Dell Elementary School, Ridgewood Middle School, and Fox Senior High School.
Ownership History
Date
Name
Owned For
Owner Type
Purchase Details
Closed on
Nov 24, 2003
Sold by
Aloisi James P and Aloisi Leann R
Bought by
Flanagan Peel John William and Flanagan Peel Cary
Current Estimated Value
Home Financials for this Owner
Home Financials are based on the most recent Mortgage that was taken out on this home.
Original Mortgage
$163,000
Outstanding Balance
$70,284
Interest Rate
5%
Mortgage Type
Purchase Money Mortgage
Estimated Equity
$250,321
Purchase Details
Closed on
Dec 19, 2002
Sold by
Aloisi James P
Bought by
Aloisi James P and Aloisi Leann R
Home Financials for this Owner
Home Financials are based on the most recent Mortgage that was taken out on this home.
Original Mortgage
$123,000
Interest Rate
5.96%
Purchase Details
Closed on
Jun 11, 2001
Sold by
Aloisi Guido
Bought by
Aloisi James P
Purchase Details
Closed on
Jun 8, 1999
Sold by
United Guaranty Residential Insurance Co
Bought by
Aloisi Guido
Home Financials for this Owner
Home Financials are based on the most recent Mortgage that was taken out on this home.
Original Mortgage
$109,250
Interest Rate
7.02%
Purchase Details
Closed on
May 20, 1999
Sold by
Federal National Mortgage Association
Bought by
United Guaranty Residential Insurance Co
Home Financials for this Owner
Home Financials are based on the most recent Mortgage that was taken out on this home.
Original Mortgage
$109,250
Interest Rate
7.02%
Purchase Details
Closed on
Dec 14, 1998
Sold by
Mcmullen Bradley J and Mcmullen Catherin
Bought by
Federal National Mortgage Association
Create a Home Valuation Report for This Property
The Home Valuation Report is an in-depth analysis detailing your home's value as well as a comparison with similar homes in the area
Home Values in the Area
Average Home Value in this Area
Purchase History
| Date | Buyer | Sale Price | Title Company |
|---|---|---|---|
| Flanagan Peel John William | -- | Commonwealth Land Title | |
| Aloisi James P | -- | Multiple | |
| Aloisi James P | -- | -- | |
| Aloisi Guido | -- | Capital Title | |
| United Guaranty Residential Insurance Co | -- | Capital Title | |
| Federal National Mortgage Association | $115,200 | -- |
Source: Public Records
Mortgage History
| Date | Status | Borrower | Loan Amount |
|---|---|---|---|
| Open | Flanagan Peel John William | $163,000 | |
| Previous Owner | Aloisi James P | $123,000 | |
| Previous Owner | Aloisi Guido | $109,250 | |
| Closed | Aloisi James P | $35,000 |
Source: Public Records
Tax History
| Year | Tax Paid | Tax Assessment Tax Assessment Total Assessment is a certain percentage of the fair market value that is determined by local assessors to be the total taxable value of land and additions on the property. | Land | Improvement |
|---|---|---|---|---|
| 2025 | $2,312 | $35,200 | $2,900 | $32,300 |
| 2024 | $2,312 | $32,400 | $2,900 | $29,500 |
| 2023 | $2,312 | $32,400 | $2,900 | $29,500 |
| 2022 | $2,296 | $32,400 | $2,900 | $29,500 |
| 2021 | $2,298 | $32,400 | $2,900 | $29,500 |
| 2020 | $2,178 | $29,100 | $2,500 | $26,600 |
| 2019 | $2,185 | $29,100 | $2,500 | $26,600 |
| 2018 | $2,169 | $29,100 | $2,500 | $26,600 |
| 2017 | $2,100 | $29,100 | $2,500 | $26,600 |
| 2016 | $1,834 | $27,400 | $2,700 | $24,700 |
| 2015 | $1,839 | $27,400 | $2,700 | $24,700 |
| 2013 | -- | $27,500 | $2,700 | $24,800 |
Source: Public Records
Map
Nearby Homes
- 3301 Lark Dr
- 3847 Parkway Ln
- 3368 Vine Clad Hill Dr
- 0 Claystone Dr
- 21 Forest View Dr
- 3561 Lonedell Rd
- Cumberland Plan at Henley Woods - Maple Street Collection
- Hamilton Plan at Henley Woods - Maple Street Collection
- Marlow Plan at Henley Woods - Maple Street Collection
- Breckenridge Plan at Henley Woods - Maple Street Collection
- 303 Allison Ct
- Danville Plan at Henley Woods - Maple Street Collection
- Jensen Plan at Henley Woods - Maple Street Collection
- DaVinci Plan at Henley Woods - Maple Street Collection
- Beacon Plan at Henley Woods - Maple Street Collection
- Fairfax Plan at Henley Woods - Maple Street Collection
- Yosemite Plan at Henley Woods - Maple Street Collection
- Greenbriar Plan at Henley Woods - Maple Street Collection
- Wesley Plan at Henley Woods - Maple Street Collection
- 1738 E Highview Dr
- 1515 Pepperidge Ct
- 1507 Pepperidge Ct
- 1521 Pepperidge Ct
- 1510 Pepperidge Ct
- 1524 Meadowbrook Ct
- 1503 Pepperidge Ct
- 1518 Pepperidge Ct
- 1520 Meadowbrook Ct
- 1528 Meadowbrook Ct
- 1502 Pepperidge Ct
- 1506 Pepperidge Ct
- 1516 Meadowbrook Ct
- 3724 Falcon View Dr
- 3720 Falcon View Dr
- 3731 Falcon View Dr
- 3711 Falcon View Dr
- 3716 Falcon View Dr
- 3728 Falcon View Dr
- 1512 Meadowbrook Ct
- 1513 Meadowbrook Ct
Your Personal Tour Guide
Ask me questions while you tour the home.
