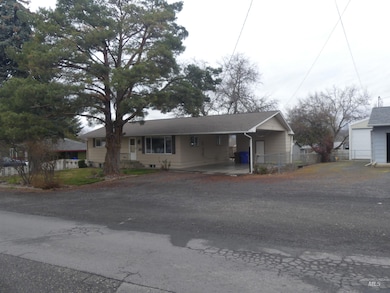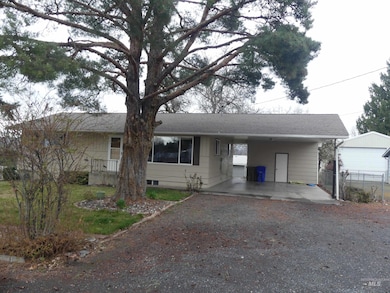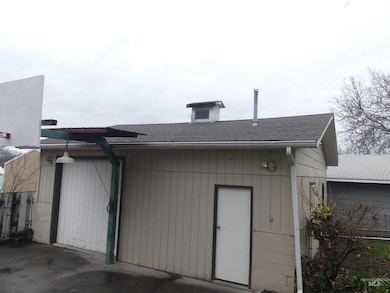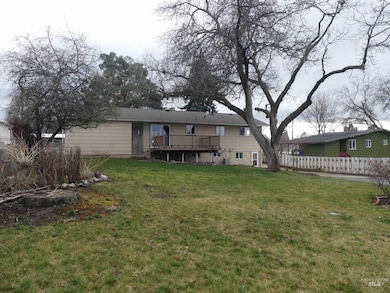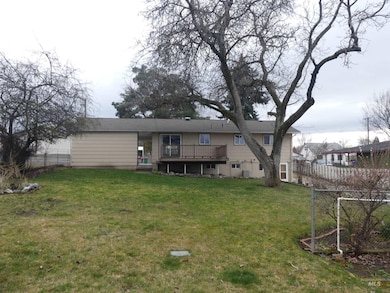
$305,000
- 3 Beds
- 1 Bath
- 1,040 Sq Ft
- 3521 15th St
- Lewiston, ID
Charming 3-Bed, 1-Bath Home on a Corner Lot with Updates & Outdoor Space! Located in a great neighborhood, this well-built 1961 home offers classic charm with modern updates. Situated on a spacious corner lot, it features a fully fenced backyard, huge shade tree and a large composite deck—ideal for relaxing, entertaining, or letting pets and kids play. The 10x15 shed with concrete floor and power
Brenda Halen Silvercreek Realty Group

