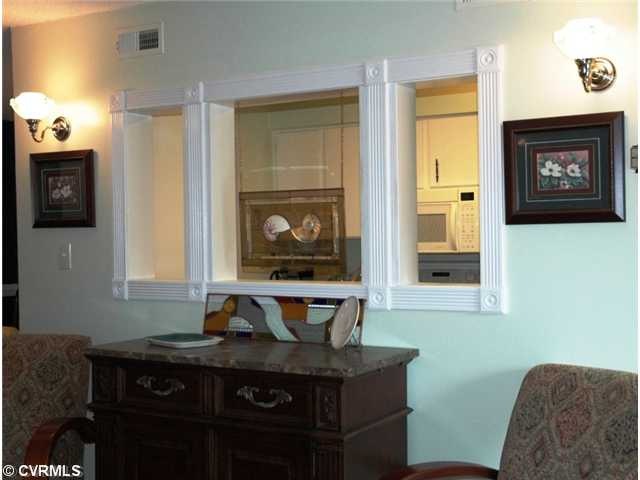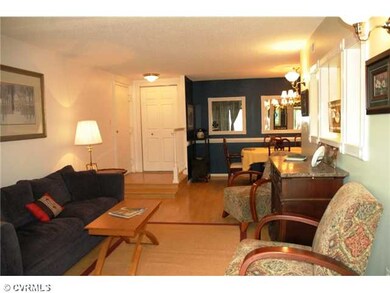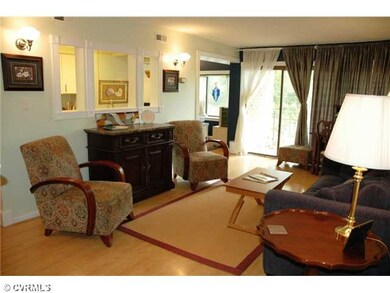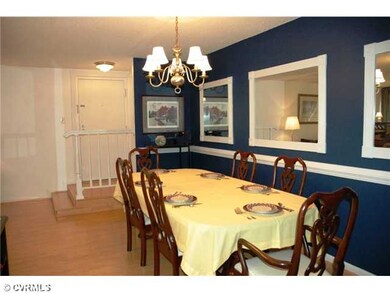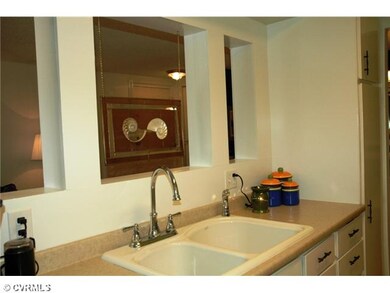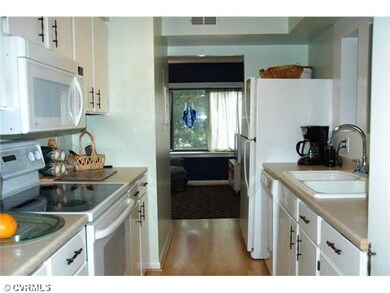
1511 Regency Woods Rd Unit T2 Henrico, VA 23238
Canterbury NeighborhoodHighlights
- Ceramic Tile Flooring
- Douglas S. Freeman High School Rated A-
- Central Air
About This Home
As of July 2024DREAM CONDO! Completely updated 2 bedroom, 2 bath condo with high end artistic components. Wood laminate floors in LR, DR, Breakfast Room & Kitchen. w/w carpet in Bedrooms. Ceramic tile in baths. Living Room has been redone with three picture frame moulding openings to the kitchen. Formal Dining Room w/chair rail mldg & chandelier. Kitchen w/built in microwave, refrig, dishwasher & smooth top range. All appliances convey. Both bathrooms have been updated w/ceramic tile floors & tile surround. Master bath has step in seated shower. Hall bath has tub/shower and a full size stack washer/dryer that convey. Wonderful community amenities include maintenance free lifestyle, Olympic lap pool, tennis courts, clubhouse, water, sewer, snow & trash removal. Convenient to great West End amenities.
Last Agent to Sell the Property
Steve Lapkin
Long & Foster REALTORS License #0225074990 Listed on: 04/23/2012
Co-Listed By
Melanie Salken-Lapkin
Long & Foster REALTORS License #0225120997
Property Details
Home Type
- Condominium
Est. Annual Taxes
- $1,607
Year Built
- 1980
Interior Spaces
- Property has 1 Level
Flooring
- Wall to Wall Carpet
- Laminate
- Ceramic Tile
Bedrooms and Bathrooms
- 2 Bedrooms
- 2 Full Bathrooms
Utilities
- Central Air
- Heat Pump System
Listing and Financial Details
- Assessor Parcel Number 747-746-3559.239
Ownership History
Purchase Details
Home Financials for this Owner
Home Financials are based on the most recent Mortgage that was taken out on this home.Purchase Details
Home Financials for this Owner
Home Financials are based on the most recent Mortgage that was taken out on this home.Purchase Details
Home Financials for this Owner
Home Financials are based on the most recent Mortgage that was taken out on this home.Purchase Details
Similar Home in Henrico, VA
Home Values in the Area
Average Home Value in this Area
Purchase History
| Date | Type | Sale Price | Title Company |
|---|---|---|---|
| Bargain Sale Deed | $215,000 | Chicago Title | |
| Warranty Deed | $160,000 | Attorney | |
| Warranty Deed | $123,500 | -- | |
| Warranty Deed | $88,500 | -- |
Mortgage History
| Date | Status | Loan Amount | Loan Type |
|---|---|---|---|
| Open | $150,000 | New Conventional | |
| Previous Owner | $128,000 | New Conventional | |
| Previous Owner | $128,000 | New Conventional |
Property History
| Date | Event | Price | Change | Sq Ft Price |
|---|---|---|---|---|
| 07/26/2024 07/26/24 | Sold | $215,000 | 0.0% | $197 / Sq Ft |
| 06/28/2024 06/28/24 | Pending | -- | -- | -- |
| 06/25/2024 06/25/24 | For Sale | $215,000 | +34.4% | $197 / Sq Ft |
| 12/29/2020 12/29/20 | Sold | $160,000 | +10.4% | $146 / Sq Ft |
| 11/15/2020 11/15/20 | Pending | -- | -- | -- |
| 11/10/2020 11/10/20 | For Sale | $144,900 | +17.3% | $133 / Sq Ft |
| 05/24/2012 05/24/12 | Sold | $123,500 | -1.2% | $113 / Sq Ft |
| 04/25/2012 04/25/12 | Pending | -- | -- | -- |
| 04/23/2012 04/23/12 | For Sale | $125,000 | -- | $114 / Sq Ft |
Tax History Compared to Growth
Tax History
| Year | Tax Paid | Tax Assessment Tax Assessment Total Assessment is a certain percentage of the fair market value that is determined by local assessors to be the total taxable value of land and additions on the property. | Land | Improvement |
|---|---|---|---|---|
| 2025 | $1,607 | $178,200 | $41,500 | $136,700 |
| 2024 | $1,607 | $160,500 | $36,300 | $124,200 |
| 2023 | $1,364 | $160,500 | $36,300 | $124,200 |
| 2022 | $1,168 | $144,200 | $31,200 | $113,000 |
| 2021 | $1,154 | $131,400 | $27,000 | $104,400 |
| 2020 | $1,143 | $131,400 | $27,000 | $104,400 |
| 2019 | $1,010 | $116,100 | $22,800 | $93,300 |
| 2018 | $993 | $114,100 | $20,800 | $93,300 |
| 2017 | $897 | $103,100 | $20,800 | $82,300 |
| 2016 | $854 | $98,200 | $20,800 | $77,400 |
| 2015 | $427 | $98,200 | $20,800 | $77,400 |
| 2014 | $427 | $98,200 | $20,800 | $77,400 |
Agents Affiliated with this Home
-

Seller's Agent in 2024
Raven Sickal
Open Gate Realty Group
(804) 909-2755
2 in this area
198 Total Sales
-

Buyer's Agent in 2024
John Daylor Jr.
Joyner Fine Properties
(804) 347-1061
5 in this area
155 Total Sales
-

Seller's Agent in 2020
Adnana Dubcak
Compass
(804) 647-1903
4 in this area
65 Total Sales
-
S
Seller's Agent in 2012
Steve Lapkin
Long & Foster
-
M
Seller Co-Listing Agent in 2012
Melanie Salken-Lapkin
Long & Foster
-

Buyer's Agent in 2012
Cathy Saunders
Long & Foster
(804) 304-3929
2 in this area
110 Total Sales
Map
Source: Central Virginia Regional MLS
MLS Number: 1210613
APN: 747-746-3559.239
- 1507 Bronwyn Rd Unit 301
- 1500 Largo Rd Unit 201
- 1501 Largo Rd Unit 302
- 1507 Largo Rd
- 1507 Largo Rd Unit 304
- 1503 Largo Rd Unit T3
- 175 Blair Estates Ct
- 1593 Constitution Dr
- 1553 United Ct
- 1510 Heritage Hill Dr
- 1570 United Ct
- 1305 Barnard Dr
- 66 Dehaven Dr
- 31 Huneycutt Dr
- 10105 Cherrywood Dr
- 46 Huneycutt Dr
- 10210 Falconbridge Dr
- 9502 Chatterleigh Ct
- 9215 Mapleway Rd
- 1747 Foxfire Cir
