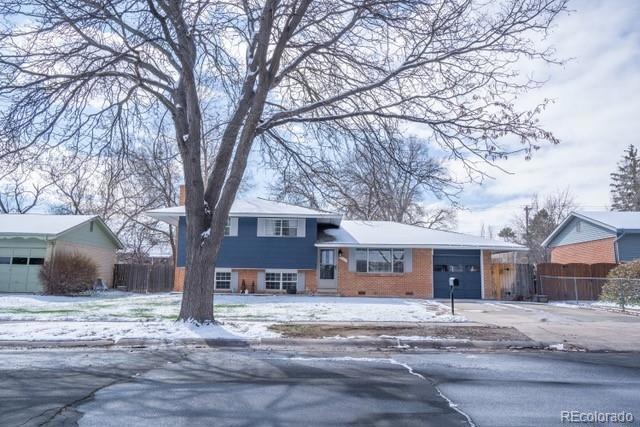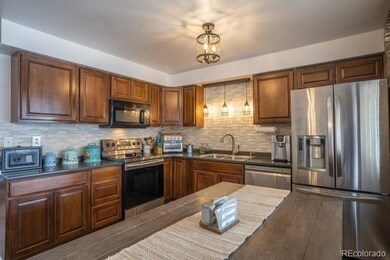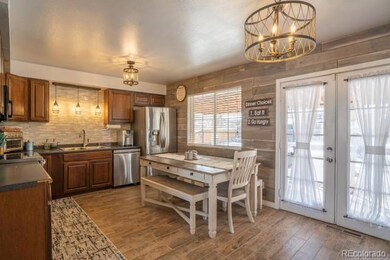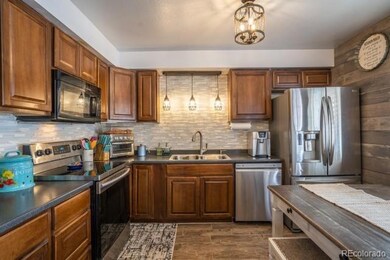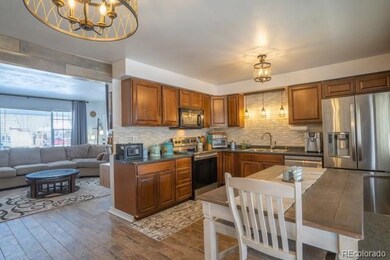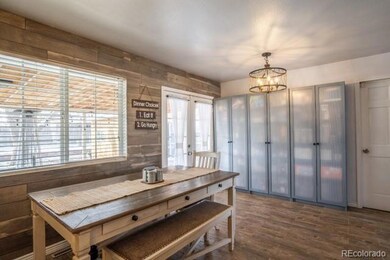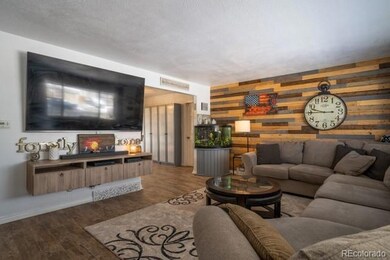
1511 Rushmore Dr Colorado Springs, CO 80910
Spring Creek NeighborhoodEstimated Value: $369,899 - $390,000
Highlights
- Wood Flooring
- 1 Car Attached Garage
- Forced Air Heating System
- No HOA
- Landscaped
- High Speed Internet
About This Home
As of May 2021Impressive modern farmhouse updates in this Pikes Peak Park jewel! Repurposed wood accent walls and beautiful tile plank flooring! Attractive kitchen with trendy fixtures includes all appliances and lots of pantry space! Kitchen has French doors and walks out to a nice covered patio for year-round BBQ'ing! FIVE bedrooms! Master with private bath! Updated bathrooms! Stunning mountain views and gorgeous mature trees! Large fenced backyard with a huge dog run, expansive shed with sliding door and plenty of space for your dream garden! Ample parking too! Enjoy the firepit on cool summer nights! Fresh exterior paint! Excellent location in the heart of Colorado Springs close to shopping, schools, and parks!
Last Agent to Sell the Property
Main Street Brokers License #40031240 Listed on: 04/23/2021
Home Details
Home Type
- Single Family
Est. Annual Taxes
- $912
Year Built
- Built in 1964
Lot Details
- 8,926 Sq Ft Lot
- Landscaped
- Property is zoned R1-6
Parking
- 1 Car Attached Garage
Home Design
- Tri-Level Property
- Frame Construction
- Composition Roof
Interior Spaces
- 1,702 Sq Ft Home
- Partial Basement
Kitchen
- Range
- Microwave
- Dishwasher
- Disposal
Flooring
- Wood
- Tile
Bedrooms and Bathrooms
- 5 Bedrooms
Schools
- Pikes Peak Elementary School
- Carmel Middle School
- Harrison High School
Utilities
- No Cooling
- Forced Air Heating System
- Heating System Uses Natural Gas
- Cistern
- High Speed Internet
- Phone Available
- Cable TV Available
Community Details
- No Home Owners Association
- Pikes Peak Park Subdivision
Listing and Financial Details
- Assessor Parcel Number 64281-03-003
Ownership History
Purchase Details
Home Financials for this Owner
Home Financials are based on the most recent Mortgage that was taken out on this home.Purchase Details
Home Financials for this Owner
Home Financials are based on the most recent Mortgage that was taken out on this home.Purchase Details
Home Financials for this Owner
Home Financials are based on the most recent Mortgage that was taken out on this home.Purchase Details
Purchase Details
Purchase Details
Purchase Details
Home Financials for this Owner
Home Financials are based on the most recent Mortgage that was taken out on this home.Purchase Details
Home Financials for this Owner
Home Financials are based on the most recent Mortgage that was taken out on this home.Purchase Details
Purchase Details
Similar Homes in Colorado Springs, CO
Home Values in the Area
Average Home Value in this Area
Purchase History
| Date | Buyer | Sale Price | Title Company |
|---|---|---|---|
| Fruh Valerie | $375,000 | Empire Title Co Springs Llc | |
| Hicks Jeremy D | $245,000 | Capstone Title Services Llc | |
| Fulgencio Roxann E | $156,335 | Security Title | |
| Riggins Darlene F | -- | None Available | |
| Riggins Darlene F | -- | None Available | |
| Riggins Darlene F | -- | None Available | |
| Riggins Grant B | $129,000 | Stewart Title | |
| Sabata John L | $98,950 | First American | |
| Fulgencio Roxann E | $65,000 | -- | |
| Fulgencio Roxann E | -- | -- |
Mortgage History
| Date | Status | Borrower | Loan Amount |
|---|---|---|---|
| Open | Fruh Valerie | $360,352 | |
| Previous Owner | Hicks Jeremy D | $253,085 | |
| Previous Owner | Fulgencio Roxann E | $156,335 | |
| Previous Owner | Riggins Grant B | $129,000 | |
| Previous Owner | Riggins Grant B | $12,300 | |
| Previous Owner | Riggins Grant B | $132,666 | |
| Previous Owner | Riggins Grant B | $127,006 | |
| Previous Owner | Sabata John L | $103,810 | |
| Previous Owner | Sabata John L | $98,950 |
Property History
| Date | Event | Price | Change | Sq Ft Price |
|---|---|---|---|---|
| 05/26/2021 05/26/21 | Sold | $375,000 | +7.4% | $220 / Sq Ft |
| 04/26/2021 04/26/21 | Pending | -- | -- | -- |
| 04/24/2021 04/24/21 | For Sale | $349,000 | -- | $205 / Sq Ft |
Tax History Compared to Growth
Tax History
| Year | Tax Paid | Tax Assessment Tax Assessment Total Assessment is a certain percentage of the fair market value that is determined by local assessors to be the total taxable value of land and additions on the property. | Land | Improvement |
|---|---|---|---|---|
| 2024 | $1,046 | $26,660 | $3,570 | $23,090 |
| 2022 | $964 | $17,870 | $2,780 | $15,090 |
| 2021 | $1,029 | $18,380 | $2,860 | $15,520 |
| 2020 | $912 | $13,990 | $2,150 | $11,840 |
| 2019 | $884 | $13,990 | $2,150 | $11,840 |
| 2018 | $703 | $10,710 | $1,620 | $9,090 |
| 2017 | $537 | $10,710 | $1,620 | $9,090 |
| 2016 | $563 | $10,550 | $1,670 | $8,880 |
| 2015 | $563 | $10,550 | $1,670 | $8,880 |
| 2014 | $524 | $9,710 | $1,670 | $8,040 |
Agents Affiliated with this Home
-
Trish Flake

Seller's Agent in 2021
Trish Flake
Main Street Brokers
(719) 459-8305
1 in this area
80 Total Sales
-
Myrna Sigler

Buyer's Agent in 2021
Myrna Sigler
HomeSmart
(720) 417-4825
2 in this area
41 Total Sales
Map
Source: REcolorado®
MLS Number: 5402272
APN: 64281-03-003
- 1540 Shasta Dr
- 1607 Shasta Dr
- 1402 Yosemite Dr
- 1411 Rainier Dr
- 1503 Shasta Dr
- 1636 Shenandoah Dr
- 1806 Del Mar Dr
- 2914 Del Mar Cir
- 2906 Cabrillo Cir
- 1135 Server Dr
- 2616 Gilpin Ave
- 2485 Falkirk Dr
- 1151 Rainier Dr
- 1441 Kempton Alley
- 1203 Rushmore Dr
- 2002 Legacy Ridge View Unit 207
- 2513 Gilpin Ave
- 1940 Copper Creek Dr
- 2049 Legacy Ridge View Unit 108
- 1964 Copper Creek Dr
- 1511 Rushmore Dr
- 1507 Rushmore Dr
- 1515 Rushmore Dr
- 1610 Glacier Dr
- 1614 Glacier Dr
- 1520 Capulin Dr
- 1519 Rushmore Dr
- 1606 Glacier Dr
- 1618 Glacier Dr
- 1524 Capulin Dr
- 1512 Rushmore Dr
- 1508 Rushmore Dr
- 1523 Rushmore Dr
- 1516 Rushmore Dr
- 1622 Glacier Dr
- 1504 Rushmore Dr
- 1522 Rushmore Dr
- 1527 Rushmore Dr
- 1626 Glacier Dr
- 1611 Glacier Dr
