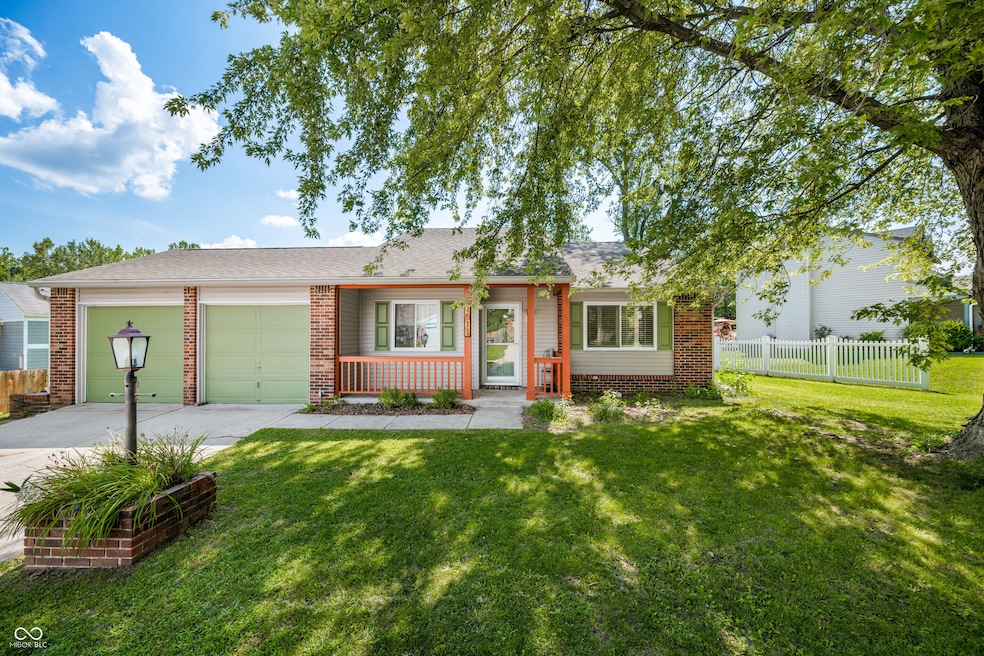
1511 Timber Village Dr Greenwood, IN 46142
Estimated payment $1,473/month
Highlights
- Very Popular Property
- Ranch Style House
- 2 Car Attached Garage
- North Grove Elementary School Rated A
- No HOA
- Eat-In Kitchen
About This Home
LOCATION, LOCATION, LOCATION!! CENTER GROVE SCHOOLS! This UPDATED 3 bed, 1.5 bath, 2 car garage ADORABLE home is in the HEART of Greenwood with access to restaurants, coffee, shopping, hospitals, etc. Halfway between US 31 and SR 135, it is in the PERFECT LOCATION! All NEW FLOORING throughout; REMODELED KITCHEN w/ NEW CABINETS, HUGE ISLAND, COFFEE BAR all in the COZY eat-in kitchen, UPDATED BATHROOMS and LIVING ROOM! NO HOA!!
Listing Agent
Keller Williams Indy Metro S License #RB19000558 Listed on: 08/07/2025

Home Details
Home Type
- Single Family
Est. Annual Taxes
- $1,970
Year Built
- Built in 1990
Parking
- 2 Car Attached Garage
Home Design
- Ranch Style House
- Wood Foundation
- Vinyl Construction Material
Interior Spaces
- 1,082 Sq Ft Home
- Family or Dining Combination
- Ceramic Tile Flooring
Kitchen
- Eat-In Kitchen
- Breakfast Bar
- Gas Oven
- Microwave
- Dishwasher
Bedrooms and Bathrooms
- 3 Bedrooms
- Walk-In Closet
Laundry
- Laundry Room
- Dryer
- Washer
Schools
- North Grove Elementary School
- Center Grove Middle School North
- Center Grove High School
Utilities
- Forced Air Heating and Cooling System
- Gas Water Heater
Additional Features
- Shed
- 7,841 Sq Ft Lot
Community Details
- No Home Owners Association
- Timber Creek Village Subdivision
Listing and Financial Details
- Tax Lot 69
- Assessor Parcel Number 410325021047000040
Map
Home Values in the Area
Average Home Value in this Area
Tax History
| Year | Tax Paid | Tax Assessment Tax Assessment Total Assessment is a certain percentage of the fair market value that is determined by local assessors to be the total taxable value of land and additions on the property. | Land | Improvement |
|---|---|---|---|---|
| 2024 | $1,969 | $196,900 | $36,900 | $160,000 |
| 2023 | $1,558 | $170,500 | $36,900 | $133,600 |
| 2022 | $1,485 | $160,300 | $35,100 | $125,200 |
| 2021 | $1,208 | $139,200 | $26,700 | $112,500 |
| 2020 | $1,092 | $131,900 | $26,700 | $105,200 |
| 2019 | $991 | $123,600 | $26,700 | $96,900 |
| 2018 | $971 | $123,900 | $26,700 | $97,200 |
| 2017 | $938 | $115,100 | $26,700 | $88,400 |
| 2016 | $697 | $109,500 | $20,500 | $89,000 |
| 2014 | $633 | $97,300 | $20,500 | $76,800 |
| 2013 | $633 | $98,500 | $20,500 | $78,000 |
Property History
| Date | Event | Price | Change | Sq Ft Price |
|---|---|---|---|---|
| 08/07/2025 08/07/25 | For Sale | $239,000 | +19.2% | $221 / Sq Ft |
| 10/06/2023 10/06/23 | Sold | $200,500 | +0.3% | $185 / Sq Ft |
| 08/28/2023 08/28/23 | Pending | -- | -- | -- |
| 08/26/2023 08/26/23 | For Sale | $200,000 | 0.0% | $185 / Sq Ft |
| 08/21/2023 08/21/23 | Pending | -- | -- | -- |
| 08/19/2023 08/19/23 | For Sale | $200,000 | +30.7% | $185 / Sq Ft |
| 05/08/2020 05/08/20 | Sold | $153,000 | -1.3% | $141 / Sq Ft |
| 03/23/2020 03/23/20 | Pending | -- | -- | -- |
| 03/21/2020 03/21/20 | For Sale | $155,000 | +20.6% | $143 / Sq Ft |
| 06/22/2016 06/22/16 | Sold | $128,500 | -1.1% | $119 / Sq Ft |
| 05/17/2016 05/17/16 | Pending | -- | -- | -- |
| 05/13/2016 05/13/16 | For Sale | $129,900 | -- | $120 / Sq Ft |
Purchase History
| Date | Type | Sale Price | Title Company |
|---|---|---|---|
| Warranty Deed | $200,500 | Alliance Title | |
| Warranty Deed | -- | None Available | |
| Warranty Deed | -- | None Available |
Mortgage History
| Date | Status | Loan Amount | Loan Type |
|---|---|---|---|
| Open | $160,400 | New Conventional | |
| Previous Owner | $7,517 | FHA | |
| Previous Owner | $4,062 | FHA | |
| Previous Owner | $150,228 | FHA | |
| Previous Owner | $115,650 | New Conventional | |
| Previous Owner | $25,000 | Future Advance Clause Open End Mortgage |
Similar Homes in Greenwood, IN
Source: MIBOR Broker Listing Cooperative®
MLS Number: 22054487
APN: 41-03-25-021-047.000-040
- 1292 Timber Creek Ln
- 1148 Easy St Unit A
- 1148 Easy St Unit B
- 838 J McCool Way
- 931 J McCool Way
- 8955 Stonegate Rd Unit A
- 886 J McCool Way
- 1103 Rosengarten Dr
- 606 E County Line Rd
- 1248 Rosengarten Dr
- 811 J McCool Way
- 1188 Easy St
- 1110 Barefoot Trail
- 3113 Cambridge Ct
- 8809 S Meridian St
- 3065 Brixton Dr
- 1603 Oakmere Way
- 706 Shady Creek Dr
- 1645 Oakmere Way
- 882 Lincoln Park Dr W
- 1563 Stonehedge Ct
- 1448 Second Bomar St
- 412 E County Line Rd
- 720 Buffalo Run Dr
- 1112 Corn Tassel Row
- 860 Sable Ridge Dr
- 26 E
- 639 Shady Creek Ct
- 439 Pleasantview Dr
- 1201 Community Place
- 1281 Tree Top Ln
- 1009 Lismore Ln
- 8580 Beechmill Ln
- 8141 S East St
- 419 Buffalo Dr
- 921 Parliament Place
- 806 Leisure Ln
- 800 Kings Mill Rd
- 7943 Singleton St
- 745 Wooddale Terrace






