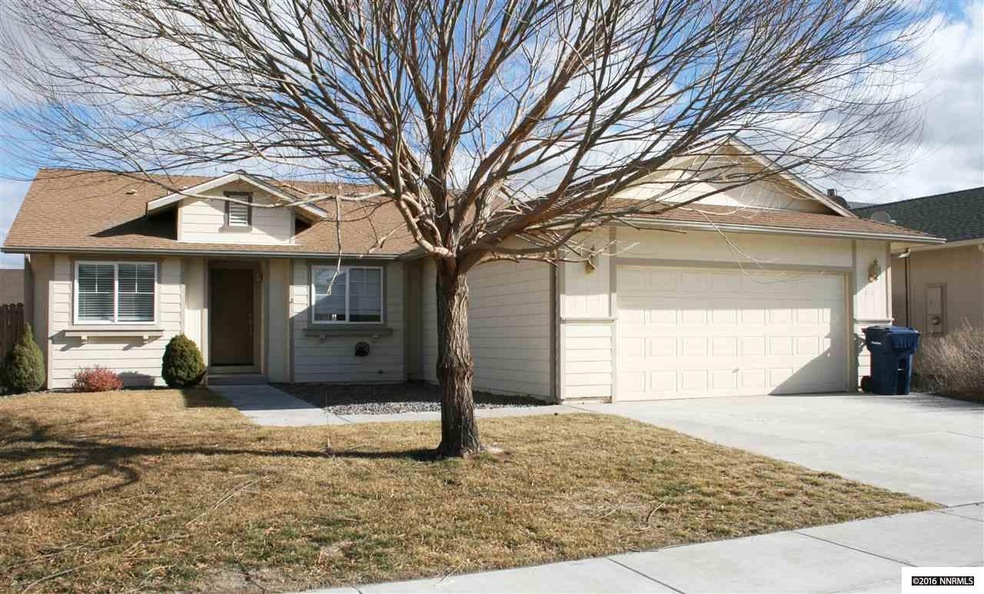
1511 Trubode Ln Fernley, NV 89408
Estimated Value: $370,543 - $378,000
About This Home
As of February 2016Very nice home located in Donner Trails Subdivision. Kitchen includes electric range, refrigerator, built-in microwave and breakfast bar. Separate laundry room with cabinets. Spacious master bedroom with high ceilings. Master bathroom features a large walk-in closet, double sinks, and a tub/shower combo. Den could be used as a fourth bedroom. Brand new carpet throughout. Neutral paint throughout. Great curb appeal.
Last Agent to Sell the Property
Linda Lawton
LL Realty Inc. - Fernley License #B.43889 Listed on: 01/26/2016
Last Buyer's Agent
Linda Lawton
LL Realty Inc. - Fernley License #B.43889 Listed on: 01/26/2016
Home Details
Home Type
- Single Family
Est. Annual Taxes
- $1,386
Year Built
- Built in 2005
Lot Details
- 6,098 Sq Ft Lot
- Property is zoned NR1;NON-RRL RES 6000 SF
Parking
- 2 Car Garage
Home Design
- Pitched Roof
Interior Spaces
- 1,656 Sq Ft Home
- Carpet
Kitchen
- Microwave
- Dishwasher
- Disposal
Bedrooms and Bathrooms
- 3 Bedrooms
- 2 Full Bathrooms
Schools
- East Valley Elementary School
- Fernley Middle School
- Fernley High School
Listing and Financial Details
- Assessor Parcel Number 02226110
Ownership History
Purchase Details
Home Financials for this Owner
Home Financials are based on the most recent Mortgage that was taken out on this home.Purchase Details
Purchase Details
Home Financials for this Owner
Home Financials are based on the most recent Mortgage that was taken out on this home.Purchase Details
Purchase Details
Home Financials for this Owner
Home Financials are based on the most recent Mortgage that was taken out on this home.Purchase Details
Home Financials for this Owner
Home Financials are based on the most recent Mortgage that was taken out on this home.Purchase Details
Home Financials for this Owner
Home Financials are based on the most recent Mortgage that was taken out on this home.Purchase Details
Home Financials for this Owner
Home Financials are based on the most recent Mortgage that was taken out on this home.Similar Homes in Fernley, NV
Home Values in the Area
Average Home Value in this Area
Purchase History
| Date | Buyer | Sale Price | Title Company |
|---|---|---|---|
| Leal Amador O | $340,000 | Etrco | |
| Snowbird Xii Llc | $260,000 | Western Title Company | |
| The Mark Steingard Revocable Trust | $170,000 | Western Title Co | |
| Sandgren Llc | -- | First American Title | |
| Sandgren Steven M | -- | First American Title | |
| Sandgren Steven M | $87,301 | First American Title Ins Co | |
| Hendon Brian R | $87,301 | None Available | |
| Becker Michael | -- | Title Service & Escrow Co | |
| Becker Michael | $247,000 | Title Service & Escrow Co |
Mortgage History
| Date | Status | Borrower | Loan Amount |
|---|---|---|---|
| Open | Leal Amador O | $170,000 | |
| Previous Owner | Sandgren Steven M | $70,000 | |
| Previous Owner | Becker Michael | $37,050 | |
| Previous Owner | Becker Michael | $197,600 |
Property History
| Date | Event | Price | Change | Sq Ft Price |
|---|---|---|---|---|
| 02/26/2016 02/26/16 | Sold | $170,000 | -2.9% | $103 / Sq Ft |
| 02/09/2016 02/09/16 | Pending | -- | -- | -- |
| 01/26/2016 01/26/16 | For Sale | $175,000 | -- | $106 / Sq Ft |
Tax History Compared to Growth
Tax History
| Year | Tax Paid | Tax Assessment Tax Assessment Total Assessment is a certain percentage of the fair market value that is determined by local assessors to be the total taxable value of land and additions on the property. | Land | Improvement |
|---|---|---|---|---|
| 2024 | $2,161 | $107,773 | $40,250 | $67,523 |
| 2023 | $2,161 | $103,502 | $40,250 | $63,252 |
| 2022 | $1,888 | $98,733 | $40,250 | $58,483 |
| 2021 | $1,804 | $88,495 | $31,500 | $56,995 |
| 2020 | $1,698 | $85,879 | $31,500 | $54,379 |
| 2019 | $1,635 | $78,617 | $26,250 | $52,367 |
| 2018 | $1,581 | $68,252 | $17,150 | $51,102 |
| 2017 | $1,568 | $62,618 | $11,550 | $51,068 |
| 2016 | $1,383 | $47,382 | $5,780 | $41,602 |
| 2015 | $1,418 | $38,698 | $5,780 | $32,918 |
| 2014 | $1,386 | $27,366 | $5,780 | $21,586 |
Agents Affiliated with this Home
-

Seller's Agent in 2016
Linda Lawton
LL Realty Inc. - Fernley
(775) 980-7609
Map
Source: Northern Nevada Regional MLS
MLS Number: 160000933
APN: 022-261-10
- 1359 Nevada Pacific Blvd
- 1366 Nevada Pacific Blvd
- 1368 Nevada Pacific Blvd
- 1369 Nevada Pacific Blvd
- 282 Emigrant Way
- 1222 Jacob Ln
- 4579 Mifflin St
- 4570 Langdon St
- 154 Westward Ln
- APN 021-191-08
- 1340 Nevada Pacific Blvd
- 000 Hwy 50 A
- 0000 Hwy 50a
- 1075 Browne Ln
- 112 Campfire Cir
- 2266 Hayfield Ln
- 308 Lariat St
- 410 Fort Sutter Blvd
- 1367 Nevada Pacific Blvd
- 1641 Meadows Ave
- 1511 Trubode Ln
- 1509 Trubode Ln
- 1513 Trubode Ln
- 1410 Indian Trail
- 1408 Indian Trail
- 1507 Trubode Ln
- 1406 Indian Trail
- 1515 Trubode Ln
- 1510 Trubode Ln
- 1514 Trubode Ln
- 1512 Trubode Ln
- 1508 Trubode Ln
- 1505 Trubode Ln
- 1404 Indian Trail
- 1414 Indian Trail
- 1506 Trubode Ln
- 1517 Trubode Ln
- 1503 Trubode Ln
- 1402 Indian Trail
- 1516 Trubode Ln
