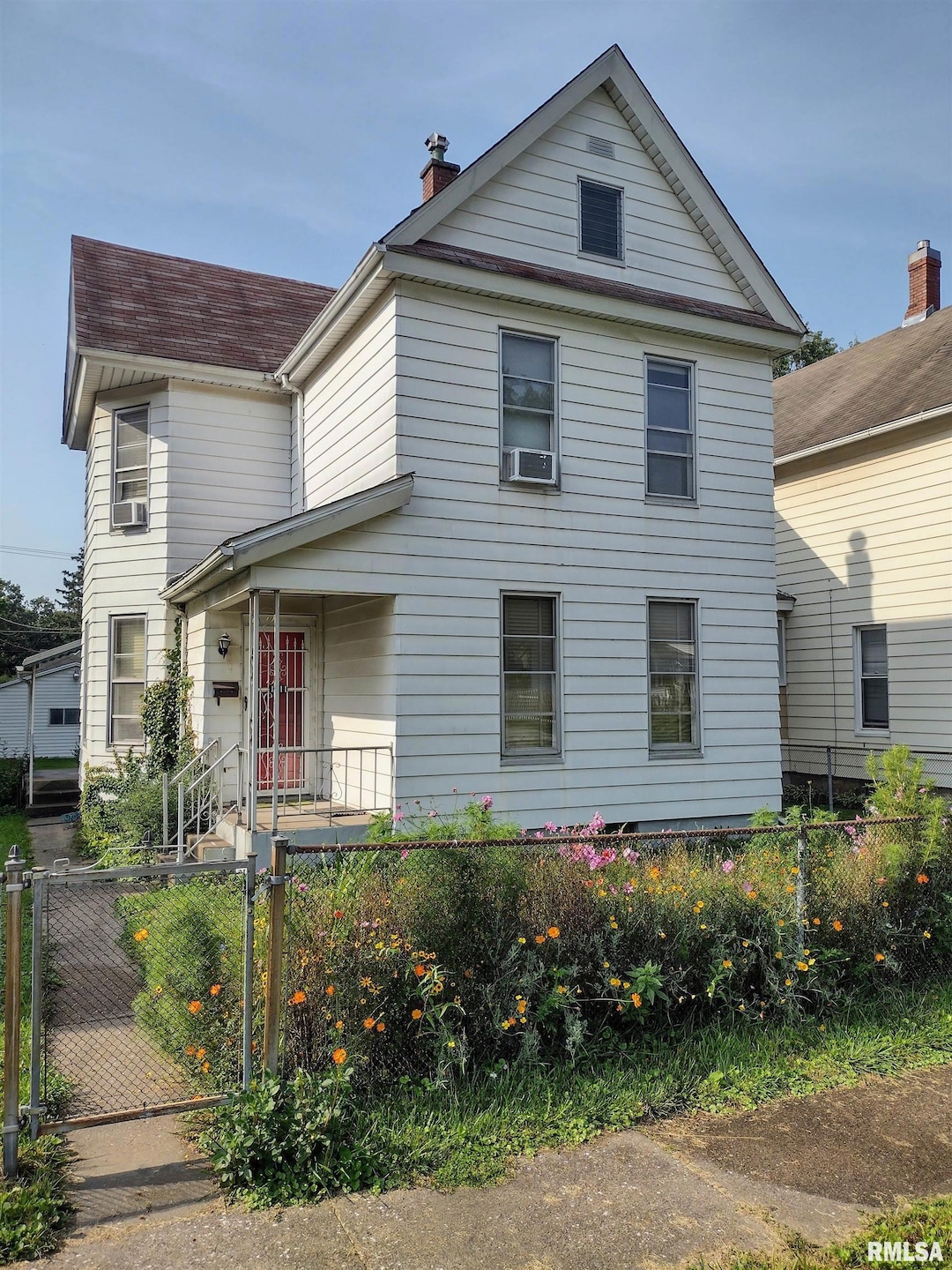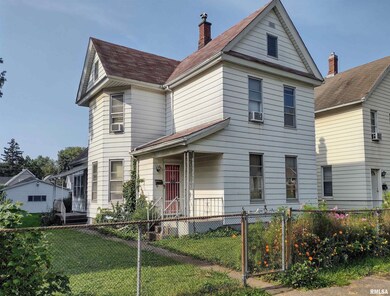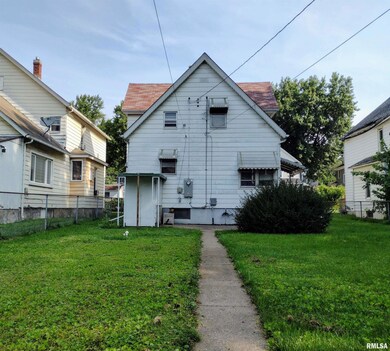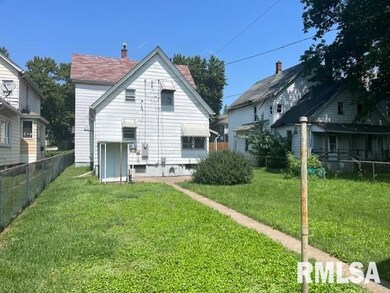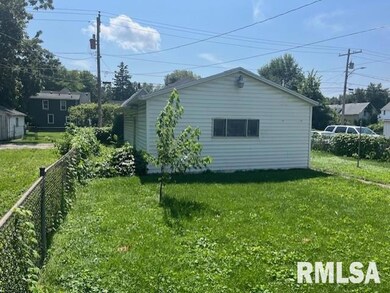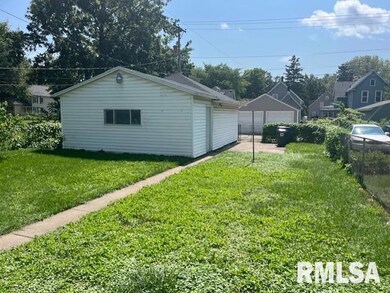
1511 W 8th St Davenport, IA 52802
Riverview Terrace NeighborhoodHighlights
- Fenced Yard
- Porch
- Ceiling Fan
- 2 Car Detached Garage
- Patio
- Level Lot
About This Home
As of October 2024Very nice well-kept home! This 2 story home features 3 very good sized bedrooms upstairs with a newly remodeled full bathroom. Main floor features a large living room, family room, formal dining room, big eat-in kitchen, 4-seasonback porch & half bath. Full basement with a full bath and basement cellar door, boiler heat has a new pressure tank. Fenced yard includes a patio, 2 car garage with 10 x 20 addition garden or storage lean-to attached.
Last Agent to Sell the Property
Mel Foster Co. Davenport Brokerage Phone: 563-570-1737 License #S28222000 Listed on: 08/19/2024

Home Details
Home Type
- Single Family
Est. Annual Taxes
- $1,602
Year Built
- Built in 1885
Lot Details
- 6,970 Sq Ft Lot
- Lot Dimensions are 45x150
- Fenced Yard
- Level Lot
Parking
- 2 Car Detached Garage
Home Design
- Brick Foundation
- Concrete Foundation
- Block Foundation
- Shingle Roof
- Aluminum Siding
- Radon Mitigation System
Interior Spaces
- 1,778 Sq Ft Home
- 2-Story Property
- Ceiling Fan
- Blinds
- Basement Fills Entire Space Under The House
Kitchen
- Oven or Range
- Disposal
Bedrooms and Bathrooms
- 3 Bedrooms
Outdoor Features
- Patio
- Porch
Schools
- Davenport High School
Utilities
- Window Unit Heating System
- Heating System Uses Gas
- Radiant Heating System
- Gas Water Heater
- Cable TV Available
Community Details
- Park Lawn Subdivision
Listing and Financial Details
- Assessor Parcel Number H0043-25
Ownership History
Purchase Details
Home Financials for this Owner
Home Financials are based on the most recent Mortgage that was taken out on this home.Purchase Details
Home Financials for this Owner
Home Financials are based on the most recent Mortgage that was taken out on this home.Purchase Details
Home Financials for this Owner
Home Financials are based on the most recent Mortgage that was taken out on this home.Purchase Details
Similar Homes in Davenport, IA
Home Values in the Area
Average Home Value in this Area
Purchase History
| Date | Type | Sale Price | Title Company |
|---|---|---|---|
| Warranty Deed | $110,000 | None Listed On Document | |
| Warranty Deed | $110,000 | None Listed On Document | |
| Warranty Deed | $84,500 | -- | |
| Warranty Deed | $44,000 | None Available | |
| Interfamily Deed Transfer | -- | None Available |
Mortgage History
| Date | Status | Loan Amount | Loan Type |
|---|---|---|---|
| Open | $5,500 | New Conventional | |
| Open | $106,700 | New Conventional | |
| Closed | $106,700 | New Conventional | |
| Previous Owner | $81,965 | New Conventional |
Property History
| Date | Event | Price | Change | Sq Ft Price |
|---|---|---|---|---|
| 10/15/2024 10/15/24 | Sold | $110,000 | -8.3% | $62 / Sq Ft |
| 08/26/2024 08/26/24 | Pending | -- | -- | -- |
| 08/19/2024 08/19/24 | For Sale | $120,000 | +42.0% | $67 / Sq Ft |
| 07/13/2022 07/13/22 | Sold | $84,500 | +2.4% | $48 / Sq Ft |
| 06/15/2022 06/15/22 | Pending | -- | -- | -- |
| 06/06/2022 06/06/22 | For Sale | $82,500 | +87.5% | $46 / Sq Ft |
| 12/06/2017 12/06/17 | Sold | $44,000 | -26.5% | $25 / Sq Ft |
| 11/01/2017 11/01/17 | Pending | -- | -- | -- |
| 10/06/2017 10/06/17 | For Sale | $59,900 | -- | $34 / Sq Ft |
Tax History Compared to Growth
Tax History
| Year | Tax Paid | Tax Assessment Tax Assessment Total Assessment is a certain percentage of the fair market value that is determined by local assessors to be the total taxable value of land and additions on the property. | Land | Improvement |
|---|---|---|---|---|
| 2024 | $1,602 | $91,890 | $11,250 | $80,640 |
| 2023 | $1,518 | $91,890 | $11,250 | $80,640 |
| 2022 | $1,526 | $71,070 | $11,250 | $59,820 |
| 2021 | $1,526 | $71,070 | $11,250 | $59,820 |
| 2020 | $1,396 | $64,220 | $11,250 | $52,970 |
| 2019 | $1,440 | $64,220 | $11,250 | $52,970 |
| 2018 | $1,218 | $64,220 | $11,250 | $52,970 |
| 2017 | $1,266 | $64,220 | $11,250 | $52,970 |
| 2016 | $1,216 | $64,280 | $0 | $0 |
| 2015 | $1,216 | $69,690 | $0 | $0 |
| 2014 | $1,354 | $69,690 | $0 | $0 |
| 2013 | $1,326 | $0 | $0 | $0 |
| 2012 | -- | $74,790 | $7,310 | $67,480 |
Agents Affiliated with this Home
-

Seller's Agent in 2024
Jon Yocum
[Mel Foster Brand]
(563) 570-1737
2 in this area
103 Total Sales
-

Buyer's Agent in 2024
David Derrick
BUY SELL BUILD QC - Real Broker, LLC
(563) 508-3588
1 in this area
105 Total Sales
-

Seller's Agent in 2022
Tom Bracey
RE/MAX
(563) 340-1134
3 in this area
108 Total Sales
-

Buyer's Agent in 2022
Abby Meeks
KW 1Advantage
(563) 271-7492
5 in this area
139 Total Sales
-

Seller's Agent in 2017
Jeffrey Wehr
Ruhl&Ruhl REALTORS Bettendorf
(563) 320-2298
3 in this area
193 Total Sales
Map
Source: RMLS Alliance
MLS Number: QC4255600
APN: H0043-25
- 1607 W 8th St
- 1502 W 6th St
- 618 Madison St
- 1422 W 4th St
- 1410 W 4th St
- 720 Wilkes Ave
- 1627 W 4th St
- 1614 W 3rd St
- 1132 W 9th St
- 1120 & 1124 W 3rd St
- 229 Washington St
- 4735 W 12th St
- 4613 W 12th St
- 1335 W 13th St
- 422 N Marquette St
- 1207 N Marquette St
- 1815 W 3rd St
- 1614 W 15th St
- 1931 W 4th St
- 2024 W 6th St
