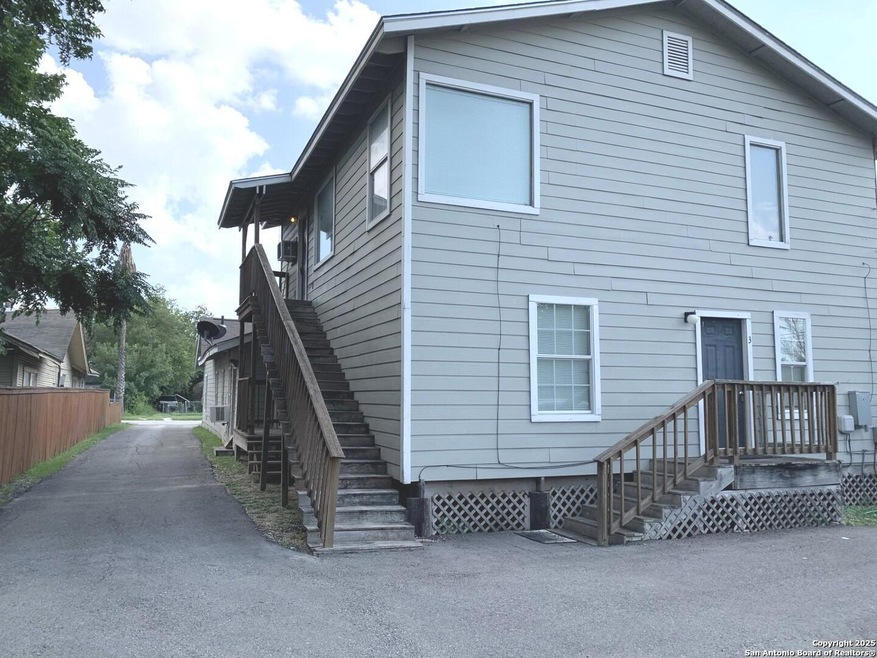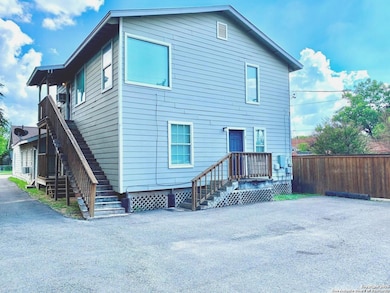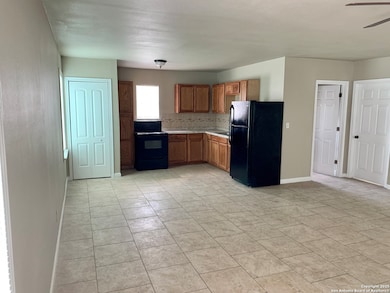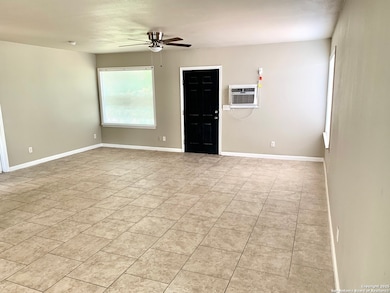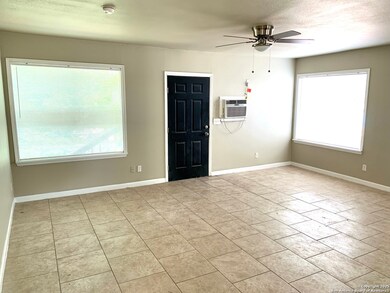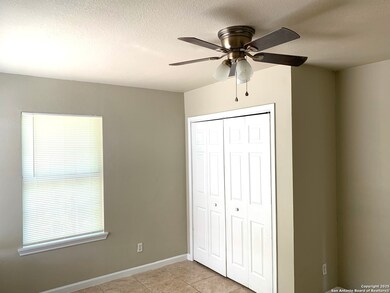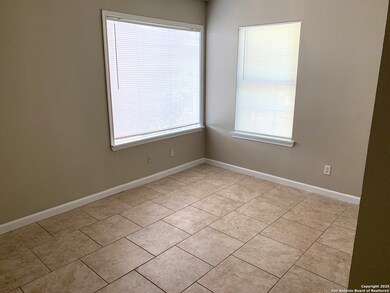1511 W Ashby Place Unit 4 San Antonio, TX 78201
Woodlawn Lake NeighborhoodHighlights
- Ceramic Tile Flooring
- Combination Dining and Living Room
- Ceiling Fan
- Central Heating
About This Home
Move-in Special! $200 off the first month's rent! Don't miss out on this spacious and centrally located 2BR/1BTH apartment situated on the second floor. Features include ceiling fans, tile throughout, and a washer/dryer for added convenience. The unit comes with a fridge, stove, and window AC/Heater. You'll have paved parking at the rear of the property. Location is just minutes from downtown, shopping, and major highways. Online App fee $75, 18 and over. App/fees are due at the time of application. We do not accept paper applications. Pet fee/mo, per pet starting at $25 (subject to restrictions & approval). $85 lease admin fee after approval. Tenant Liability Ins. Required. Mandatory Resident Benefit Package at $48.95/mo. Rental Policies & Procedures attached.
Last Listed By
Karen Hendricks
Hendricks Property Management Listed on: 02/06/2025
Property Details
Home Type
- Multi-Family
Est. Annual Taxes
- $13,177
Year Built
- Built in 1930
Lot Details
- 7,841 Sq Ft Lot
Home Design
- Quadruplex
- Composition Roof
Interior Spaces
- 950 Sq Ft Home
- 2-Story Property
- Ceiling Fan
- Window Treatments
- Combination Dining and Living Room
- Ceramic Tile Flooring
- Stove
Bedrooms and Bathrooms
- 2 Bedrooms
- 1 Full Bathroom
Laundry
- Dryer
- Washer
Schools
- Beacon Hll Elementary School
- Mark T Middle School
- Edison High School
Utilities
- One Cooling System Mounted To A Wall/Window
- Central Heating
- Sewer Holding Tank
Community Details
- Woodlawn Lake Subdivision
Listing and Financial Details
- Rent includes noinc
- Assessor Parcel Number 019970050190
Map
Source: San Antonio Board of REALTORS®
MLS Number: 1840440
APN: 01997-005-0190
- 1511 W Ashby Place
- 520 Cincinnati Ave
- 1418 W Ashby Place
- 1317 W French Place
- 135 Harvard Terrace
- 1527 W French Place
- 115 Harvard Terrace
- 326 University Ave
- 1409 W Woodlawn Ave
- 1609 W French Place
- 1502 W Woodlawn Ave
- 315 Cincinnati Ave
- 401 Princeton Ave
- 140 Jeffrey
- 1506 W Mistletoe Ave
- 1145 W French Place
- 743 Waverly Ave
- 747 Waverly Ave
- 247 Princeton Ave
- 1402 W Huisache Ave
