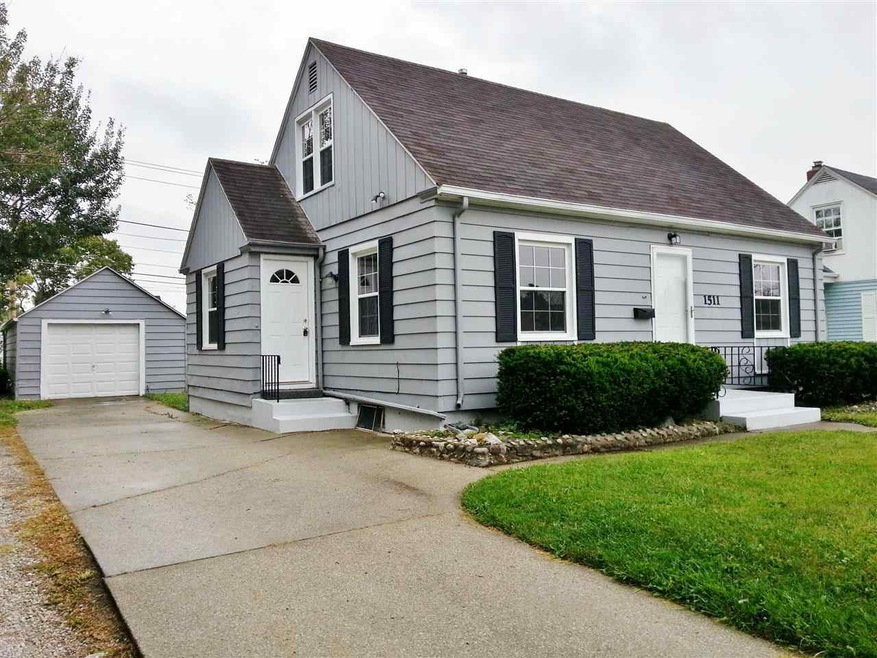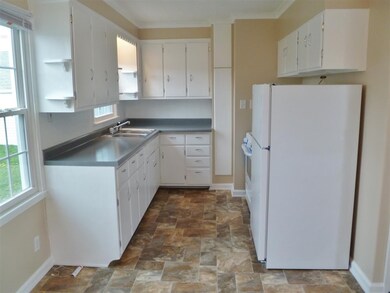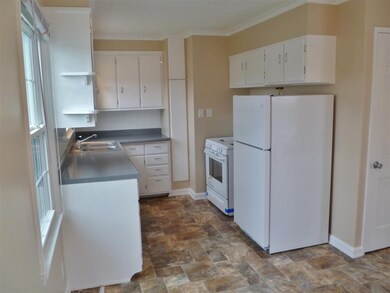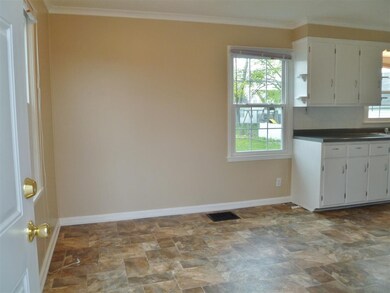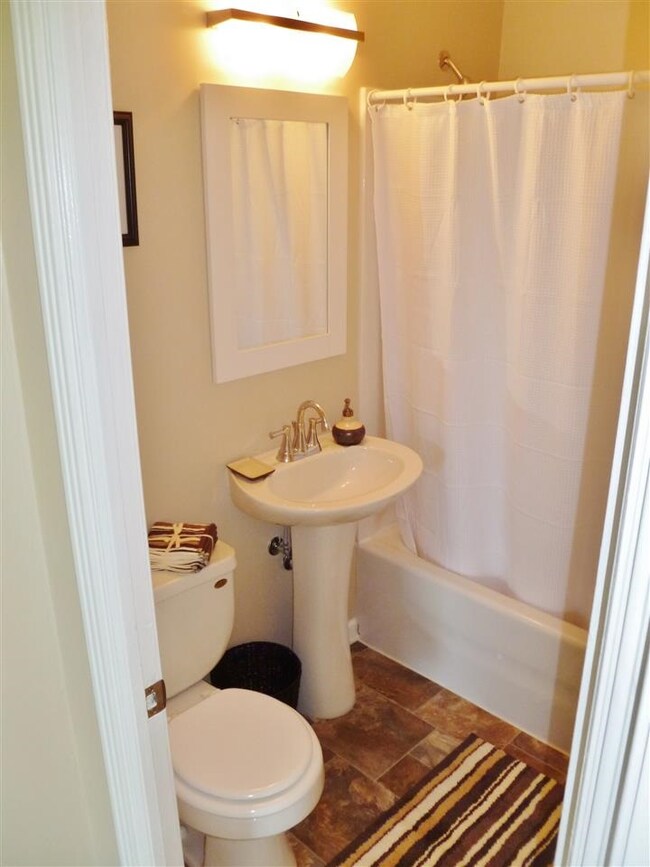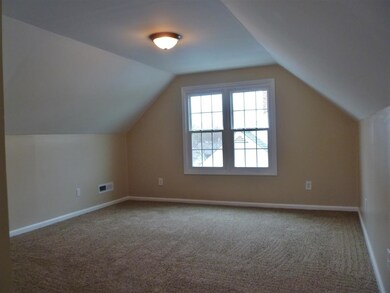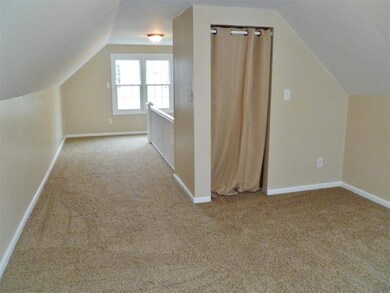
1511 W State Blvd Fort Wayne, IN 46808
North Highlands NeighborhoodHighlights
- Cape Cod Architecture
- Eat-In Kitchen
- Storm Doors
- 1 Car Detached Garage
- Forced Air Heating and Cooling System
- Level Lot
About This Home
As of July 2021This Cape Code home has a lot to offer! Updated to fit your needs with all new flooring, paint,windows and much much more. Bathroom has been completely updated including a pedestal sink. Spacious kitchen has a new refrigerator and range/oven . Partially finished basement makes a great extra space to spread out and personalize. Nice partially fenced backyard/off street parking and garage. Conveniently located close to shopping and parks.
Last Buyer's Agent
John Schmitt
CENTURY 21 Bradley Realty, Inc
Home Details
Home Type
- Single Family
Est. Annual Taxes
- $1,242
Year Built
- Built in 1948
Lot Details
- 6,534 Sq Ft Lot
- Lot Dimensions are 50 x 135
- Level Lot
Parking
- 1 Car Detached Garage
Home Design
- Cape Cod Architecture
- Poured Concrete
Interior Spaces
- 1.5-Story Property
- Basement Fills Entire Space Under The House
- Storm Doors
- Eat-In Kitchen
- Gas And Electric Dryer Hookup
Bedrooms and Bathrooms
- 3 Bedrooms
- 1 Full Bathroom
Additional Features
- Suburban Location
- Forced Air Heating and Cooling System
Listing and Financial Details
- Assessor Parcel Number 02-07-34-401-011.000-074
Ownership History
Purchase Details
Home Financials for this Owner
Home Financials are based on the most recent Mortgage that was taken out on this home.Purchase Details
Home Financials for this Owner
Home Financials are based on the most recent Mortgage that was taken out on this home.Purchase Details
Purchase Details
Purchase Details
Home Financials for this Owner
Home Financials are based on the most recent Mortgage that was taken out on this home.Similar Homes in Fort Wayne, IN
Home Values in the Area
Average Home Value in this Area
Purchase History
| Date | Type | Sale Price | Title Company |
|---|---|---|---|
| Warranty Deed | -- | Fidelity National Ttl Co Llc | |
| Warranty Deed | -- | None Available | |
| Special Warranty Deed | -- | None Available | |
| Sheriffs Deed | -- | None Available | |
| Warranty Deed | -- | Metropolitan Title Of In |
Mortgage History
| Date | Status | Loan Amount | Loan Type |
|---|---|---|---|
| Open | $40,000 | New Conventional | |
| Open | $72,800 | New Conventional | |
| Previous Owner | $75,219 | FHA |
Property History
| Date | Event | Price | Change | Sq Ft Price |
|---|---|---|---|---|
| 07/09/2021 07/09/21 | Sold | $91,000 | +24.7% | $61 / Sq Ft |
| 06/09/2021 06/09/21 | Pending | -- | -- | -- |
| 06/09/2021 06/09/21 | For Sale | $73,000 | +8.1% | $49 / Sq Ft |
| 10/03/2014 10/03/14 | Sold | $67,500 | -9.9% | $45 / Sq Ft |
| 08/18/2014 08/18/14 | Pending | -- | -- | -- |
| 05/06/2014 05/06/14 | For Sale | $74,890 | +137.2% | $50 / Sq Ft |
| 12/11/2013 12/11/13 | Sold | $31,575 | -37.3% | $28 / Sq Ft |
| 10/28/2013 10/28/13 | Pending | -- | -- | -- |
| 07/22/2013 07/22/13 | For Sale | $50,350 | -- | $45 / Sq Ft |
Tax History Compared to Growth
Tax History
| Year | Tax Paid | Tax Assessment Tax Assessment Total Assessment is a certain percentage of the fair market value that is determined by local assessors to be the total taxable value of land and additions on the property. | Land | Improvement |
|---|---|---|---|---|
| 2024 | $980 | $129,300 | $24,000 | $105,300 |
| 2023 | $980 | $113,700 | $24,000 | $89,700 |
| 2022 | $963 | $106,400 | $24,000 | $82,400 |
| 2021 | $338 | $58,300 | $13,900 | $44,400 |
| 2020 | $1,256 | $57,400 | $9,700 | $47,700 |
| 2019 | $1,017 | $46,700 | $8,400 | $38,300 |
| 2018 | $964 | $44,000 | $8,000 | $36,000 |
| 2017 | $922 | $41,700 | $7,200 | $34,500 |
| 2016 | $904 | $41,500 | $7,700 | $33,800 |
| 2014 | $1,114 | $53,600 | $14,100 | $39,500 |
| 2013 | $1,252 | $60,400 | $14,100 | $46,300 |
Agents Affiliated with this Home
-

Seller's Agent in 2021
Carrie White
RE/MAX
(260) 310-5037
1 in this area
73 Total Sales
-

Seller's Agent in 2014
Pete Hilty
Coldwell Banker Real Estate Gr
(260) 705-8077
1 in this area
113 Total Sales
-
J
Buyer's Agent in 2014
John Schmitt
CENTURY 21 Bradley Realty, Inc
-
K
Seller's Agent in 2013
Kelly Wood
Indiana REO Team, LLC
-
B
Buyer's Agent in 2013
BLOOM NonMember
NonMember BL
Map
Source: Indiana Regional MLS
MLS Number: 201416556
APN: 02-07-34-401-011.000-074
- 1660 Rosemont Dr
- 2402 Cambridge Blvd
- 2510 Stanford Ave
- 2505 Stanford Ave
- 2521 Stanford Ave
- 2431 Saint Marys Ave
- 1668 Cherokee Rd
- 1625 Emerson Ave
- 1820 Saint Marys Ave
- 1620 Fairhill Rd
- 2502 Sherman Blvd
- 2801 N Highlands Blvd
- 2115 Andrew St
- 0 Sherman Blvd
- 1607 Franklin Ave
- 1730 Spring St
- 1914 Emerson Ave
- 714 Archer Ave
- 657 Florence Ave
- 1501 Runnion Ave
