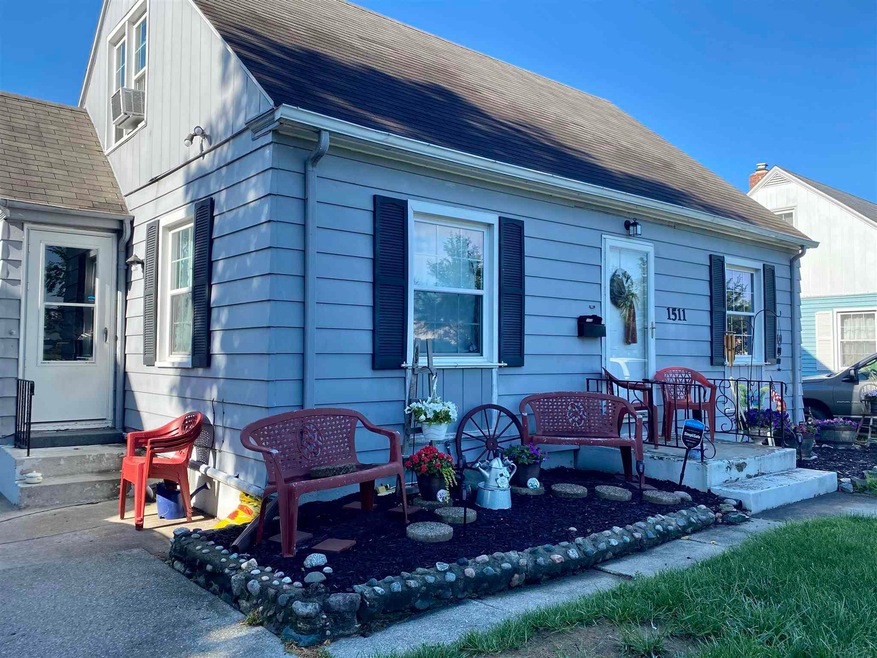
1511 W State Blvd Fort Wayne, IN 46808
North Highlands NeighborhoodHighlights
- Cape Cod Architecture
- Forced Air Heating and Cooling System
- ENERGY STAR Qualified Windows
- 1 Car Detached Garage
- ENERGY STAR Qualified Equipment for Heating
- Level Lot
About This Home
As of July 2021This home is located at 1511 W State Blvd, Fort Wayne, IN 46808 and is currently priced at $91,000, approximately $61 per square foot. This property was built in 1948. 1511 W State Blvd is a home located in Allen County with nearby schools including Francis M. Price Elementary School, Northwood Middle School, and North Side High School.
Home Details
Home Type
- Single Family
Est. Annual Taxes
- $1,256
Year Built
- Built in 1948
Lot Details
- 6,752 Sq Ft Lot
- Level Lot
HOA Fees
- $1 per month
Parking
- 1 Car Detached Garage
Home Design
- Cape Cod Architecture
- Poured Concrete
Interior Spaces
- 1.5-Story Property
- ENERGY STAR Qualified Windows
- Basement Fills Entire Space Under The House
Bedrooms and Bathrooms
- 3 Bedrooms
- 1 Full Bathroom
Eco-Friendly Details
- Energy-Efficient HVAC
- ENERGY STAR Qualified Equipment for Heating
Schools
- Price Elementary School
- Northwood Middle School
- North Side High School
Utilities
- Forced Air Heating and Cooling System
- ENERGY STAR Qualified Air Conditioning
- Heating System Uses Gas
Listing and Financial Details
- Assessor Parcel Number 02-07-34-401-011.000-074
Ownership History
Purchase Details
Home Financials for this Owner
Home Financials are based on the most recent Mortgage that was taken out on this home.Purchase Details
Home Financials for this Owner
Home Financials are based on the most recent Mortgage that was taken out on this home.Purchase Details
Purchase Details
Purchase Details
Home Financials for this Owner
Home Financials are based on the most recent Mortgage that was taken out on this home.Similar Homes in Fort Wayne, IN
Home Values in the Area
Average Home Value in this Area
Purchase History
| Date | Type | Sale Price | Title Company |
|---|---|---|---|
| Warranty Deed | -- | Fidelity National Ttl Co Llc | |
| Warranty Deed | -- | None Available | |
| Special Warranty Deed | -- | None Available | |
| Sheriffs Deed | -- | None Available | |
| Warranty Deed | -- | Metropolitan Title Of In |
Mortgage History
| Date | Status | Loan Amount | Loan Type |
|---|---|---|---|
| Open | $40,000 | New Conventional | |
| Open | $72,800 | New Conventional | |
| Previous Owner | $75,219 | FHA |
Property History
| Date | Event | Price | Change | Sq Ft Price |
|---|---|---|---|---|
| 07/09/2021 07/09/21 | Sold | $91,000 | +24.7% | $61 / Sq Ft |
| 06/09/2021 06/09/21 | Pending | -- | -- | -- |
| 06/09/2021 06/09/21 | For Sale | $73,000 | +8.1% | $49 / Sq Ft |
| 10/03/2014 10/03/14 | Sold | $67,500 | -9.9% | $45 / Sq Ft |
| 08/18/2014 08/18/14 | Pending | -- | -- | -- |
| 05/06/2014 05/06/14 | For Sale | $74,890 | +137.2% | $50 / Sq Ft |
| 12/11/2013 12/11/13 | Sold | $31,575 | -37.3% | $28 / Sq Ft |
| 10/28/2013 10/28/13 | Pending | -- | -- | -- |
| 07/22/2013 07/22/13 | For Sale | $50,350 | -- | $45 / Sq Ft |
Tax History Compared to Growth
Tax History
| Year | Tax Paid | Tax Assessment Tax Assessment Total Assessment is a certain percentage of the fair market value that is determined by local assessors to be the total taxable value of land and additions on the property. | Land | Improvement |
|---|---|---|---|---|
| 2024 | $980 | $129,300 | $24,000 | $105,300 |
| 2023 | $980 | $113,700 | $24,000 | $89,700 |
| 2022 | $963 | $106,400 | $24,000 | $82,400 |
| 2021 | $338 | $58,300 | $13,900 | $44,400 |
| 2020 | $1,256 | $57,400 | $9,700 | $47,700 |
| 2019 | $1,017 | $46,700 | $8,400 | $38,300 |
| 2018 | $964 | $44,000 | $8,000 | $36,000 |
| 2017 | $922 | $41,700 | $7,200 | $34,500 |
| 2016 | $904 | $41,500 | $7,700 | $33,800 |
| 2014 | $1,114 | $53,600 | $14,100 | $39,500 |
| 2013 | $1,252 | $60,400 | $14,100 | $46,300 |
Agents Affiliated with this Home
-
Carrie White

Seller's Agent in 2021
Carrie White
RE/MAX
(260) 310-5037
1 in this area
74 Total Sales
-
Pete Hilty

Seller's Agent in 2014
Pete Hilty
Coldwell Banker Real Estate Gr
(260) 705-8077
1 in this area
112 Total Sales
-
J
Buyer's Agent in 2014
John Schmitt
CENTURY 21 Bradley Realty, Inc
-
K
Seller's Agent in 2013
Kelly Wood
Indiana REO Team, LLC
-
B
Buyer's Agent in 2013
BLOOM NonMember
NonMember BL
Map
Source: Indiana Regional MLS
MLS Number: 202121717
APN: 02-07-34-401-011.000-074
- 1402 Melrose Ave
- 1520 Irene Ave
- 1653 Rosemont Dr
- 2402 Cambridge Blvd
- 2427 Clifton Hills Dr
- 1720 W State Blvd
- 1518 Huffman Blvd
- 2505 Stanford Ave
- 2431 Saint Marys Ave
- 1832 Franklin Ave
- 2527 N Highlands Blvd
- 1620 Fairhill Rd
- 2502 Sherman Blvd
- 1902 Emma Ave
- 808 Florence Ave
- 2115 Andrew St
- 1522 Spring St
- 0 Sherman Blvd
- 1214 Spring St
- 1730 Spring St
