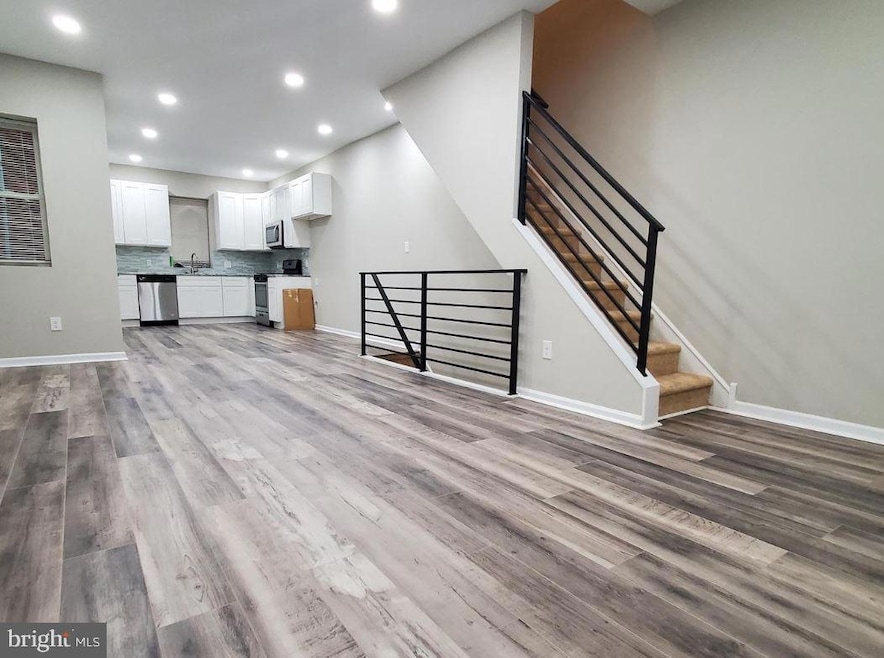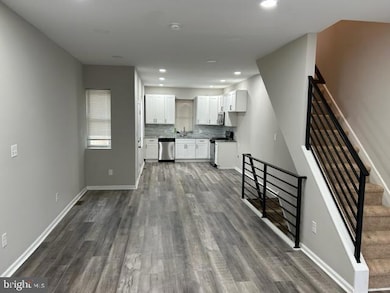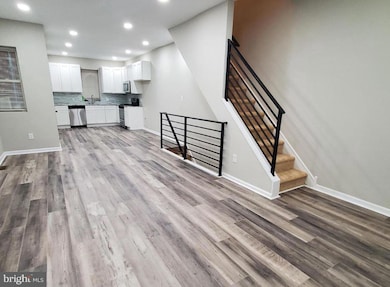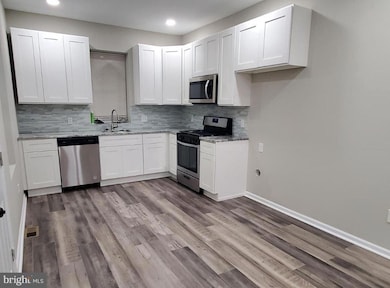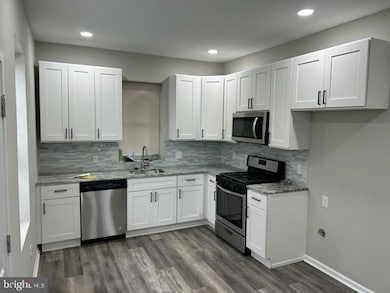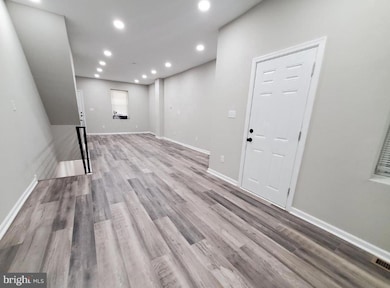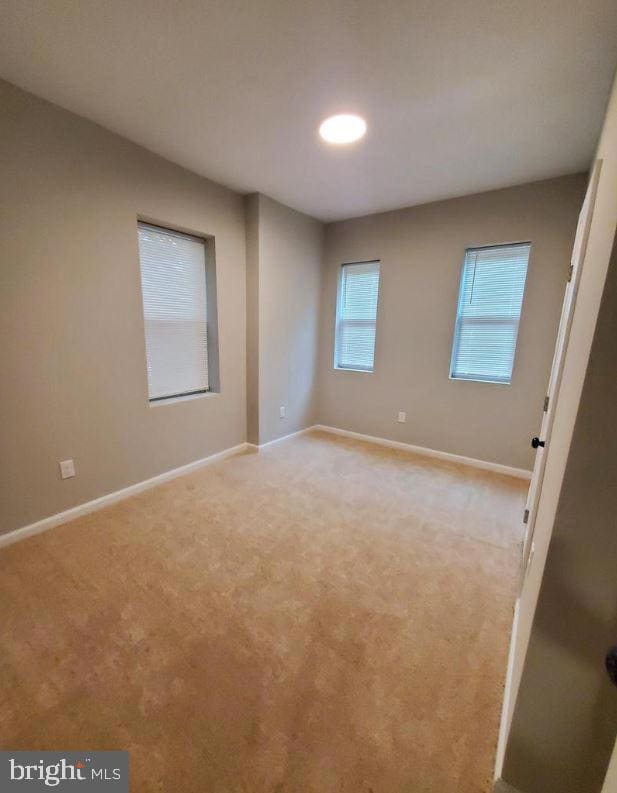1511 W Wingohocking St Philadelphia, PA 19140
Logan NeighborhoodEstimated payment $1,096/month
Highlights
- Open Floorplan
- Porch
- Recessed Lighting
- No HOA
- Living Room
- Forced Air Heating and Cooling System
About This Home
Welcome to 1511 Wingohocking Street, a beautifully renovated porch-front row home now available for sale! This stunning property has been completely updated from top to bottom, offering modern comforts and stylish finishes throughout. As you enter, you'll be greeted by a bright, open-concept living and dining area that seamlessly flows into the recently updated kitchen. The kitchen is a chef’s dream, featuring sleek granite countertops, contemporary cabinetry, and brand-new stainless steel appliances, including a stove, microwave, and dishwasher. A convenient rear door off the kitchen provides access to a private backyard, ideal for outdoor entertaining or relaxing. Upstairs, the primary bedroom offers a serene retreat with its own en-suite bath featuring a walk-in shower. Two additional spacious bedrooms and a beautifully updated hall bath complete the second floor. The fully finished basement provides extra living space and includes a laundry area with hook-ups, perfect for all your storage and utility needs. This home has been completely reimagined several years ago with a new HVAC, water heater, updated electric and plumbing, and all-new doors and windows—ensuring long-term efficiency and peace of mind. Located in a prime, accessible neighborhood, 1511 Wingohocking Street offers a wealth of nearby amenities, including restaurants, shops, and cafes. A short walk to Stenton Park gives you easy access to green spaces and recreational opportunities. For commuters, the property is ideally situated near public transportation options, including bus routes and regional rail stations, providing seamless access to Center City and beyond. Don’t miss the opportunity to own this exceptional home in a vibrant and growing neighborhood!
Townhouse Details
Home Type
- Townhome
Est. Annual Taxes
- $1,448
Year Built
- Built in 1930
Lot Details
- 881 Sq Ft Lot
- Lot Dimensions are 15.00 x 57.00
- Back Yard Fenced
Parking
- On-Street Parking
Home Design
- Stone Foundation
- Masonry
Interior Spaces
- 1,204 Sq Ft Home
- Property has 2 Levels
- Open Floorplan
- Recessed Lighting
- Window Treatments
- Living Room
- Dining Room
- Washer and Dryer Hookup
Kitchen
- Gas Oven or Range
- Microwave
- Dishwasher
- Disposal
Bedrooms and Bathrooms
- 3 Bedrooms
- En-Suite Bathroom
- 2 Full Bathrooms
Finished Basement
- Basement Fills Entire Space Under The House
- Laundry in Basement
Outdoor Features
- Exterior Lighting
- Porch
Utilities
- Forced Air Heating and Cooling System
- Natural Gas Water Heater
Listing and Financial Details
- Tax Lot 170
- Assessor Parcel Number 132366600
Community Details
Overview
- No Home Owners Association
- Fern Rock Subdivision
Pet Policy
- Pets Allowed
Map
Home Values in the Area
Average Home Value in this Area
Tax History
| Year | Tax Paid | Tax Assessment Tax Assessment Total Assessment is a certain percentage of the fair market value that is determined by local assessors to be the total taxable value of land and additions on the property. | Land | Improvement |
|---|---|---|---|---|
| 2026 | $945 | $103,500 | $20,700 | $82,800 |
| 2025 | $945 | $103,500 | $20,700 | $82,800 |
| 2024 | $945 | $103,500 | $20,700 | $82,800 |
| 2023 | $945 | $67,500 | $13,500 | $54,000 |
| 2022 | $599 | $67,500 | $13,500 | $54,000 |
| 2021 | $599 | $0 | $0 | $0 |
| 2020 | $599 | $0 | $0 | $0 |
| 2019 | $626 | $0 | $0 | $0 |
| 2018 | $588 | $0 | $0 | $0 |
| 2017 | $588 | $0 | $0 | $0 |
| 2016 | $588 | $0 | $0 | $0 |
| 2015 | $677 | $0 | $0 | $0 |
| 2014 | -- | $50,500 | $3,964 | $46,536 |
| 2012 | -- | $5,344 | $867 | $4,477 |
Property History
| Date | Event | Price | List to Sale | Price per Sq Ft | Prior Sale |
|---|---|---|---|---|---|
| 11/01/2025 11/01/25 | Pending | -- | -- | -- | |
| 10/13/2025 10/13/25 | Price Changed | $185,000 | -9.8% | $154 / Sq Ft | |
| 06/02/2025 06/02/25 | For Sale | $205,000 | 0.0% | $170 / Sq Ft | |
| 06/01/2025 06/01/25 | Off Market | $205,000 | -- | -- | |
| 05/06/2025 05/06/25 | Price Changed | $205,000 | -4.7% | $170 / Sq Ft | |
| 12/30/2024 12/30/24 | For Sale | $215,000 | 0.0% | $179 / Sq Ft | |
| 03/23/2023 03/23/23 | Rented | $1,350 | 0.0% | -- | |
| 03/15/2023 03/15/23 | Under Contract | -- | -- | -- | |
| 03/06/2023 03/06/23 | For Rent | $1,350 | 0.0% | -- | |
| 11/17/2022 11/17/22 | Sold | $200,000 | -6.5% | $111 / Sq Ft | View Prior Sale |
| 10/12/2022 10/12/22 | Pending | -- | -- | -- | |
| 09/15/2022 09/15/22 | Price Changed | $214,000 | -0.5% | $119 / Sq Ft | |
| 08/02/2022 08/02/22 | For Sale | $215,000 | 0.0% | $119 / Sq Ft | |
| 08/01/2022 08/01/22 | Pending | -- | -- | -- | |
| 07/09/2022 07/09/22 | For Sale | $215,000 | +168.8% | $119 / Sq Ft | |
| 03/11/2022 03/11/22 | Sold | $80,000 | -5.9% | $66 / Sq Ft | View Prior Sale |
| 02/17/2022 02/17/22 | Pending | -- | -- | -- | |
| 02/16/2022 02/16/22 | For Sale | $85,000 | -- | $71 / Sq Ft |
Purchase History
| Date | Type | Sale Price | Title Company |
|---|---|---|---|
| Deed | $200,000 | Trident Land Transfer | |
| Deed | $80,000 | American Legal Abstract | |
| Deed | $16,500 | Commonwealth Land Title Insu | |
| Sheriffs Deed | $6,000 | None Available |
Mortgage History
| Date | Status | Loan Amount | Loan Type |
|---|---|---|---|
| Previous Owner | $500,000 | Purchase Money Mortgage |
Source: Bright MLS
MLS Number: PAPH2429972
APN: 132366600
- 4516 N Mole St
- 4549 N Mole St
- 1714 20 Blavis St
- 4554 N Mole St
- 4532 N 16th St
- 1433 W Cayuga St
- 4441 N Chadwick St
- 4542 N Broad St
- 4419 N Broad St
- 4533 N 17th St
- 1329 W Roosevelt Blvd
- 1325 W Roosevelt Blvd
- 4507 N Colorado St
- 4548 N 17th St
- 4326 N 15th St
- 4526 Old York Rd
- 4516 N Colorado St
- 1602 Rowan St
- 4522 N Colorado St
- 4542 N Colorado St
