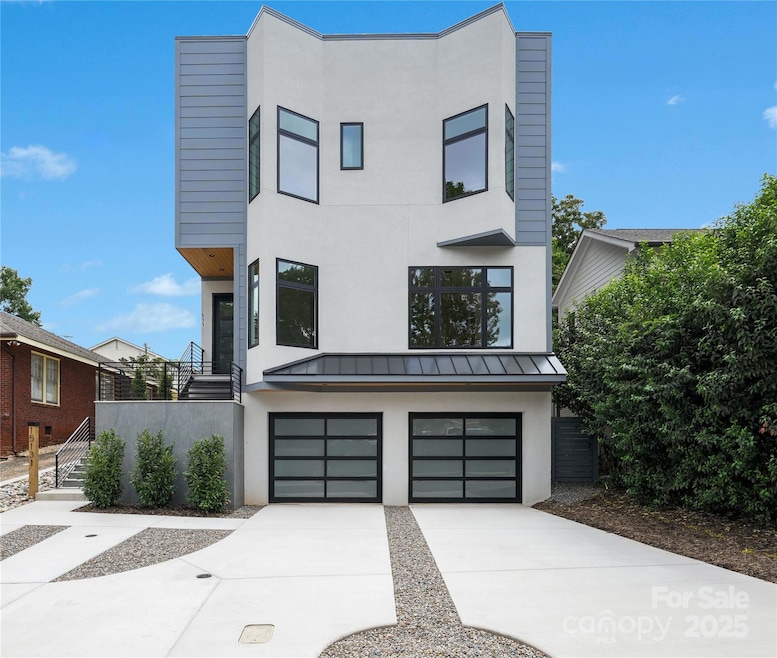
1511 Waverly Ave Charlotte, NC 28203
Dilworth NeighborhoodEstimated payment $13,464/month
Highlights
- New Construction
- City View
- Deck
- Dilworth Elementary School: Latta Campus Rated A-
- Open Floorplan
- Engineered Wood Flooring
About This Home
Brand-new modern 4-story townhome in coveted Myers Park, walkable to Dilworth shopping/dining, East Blvd & Sugar Creek Greenway. Spanning 4,022 sqft., this residence features 10’ ceilings, 8’ doors, blonde white oak hardwoods, and a private elevator to all levels, including the expansive rooftop terrace. The chef’s kitchen boasts custom cabinetry, Thermador appliances, waterfall-edge island, gas range/pot filler & French-door refrigerator. The primary suite offers a spa-like bath with soaking tub, rain shower, sleek tile, water closet & custom walk-in closet. Each en-suite bedroom is finished with custom tile. The versatile third level includes a full bath and is roughed in for an entertainment bar, ideal for an office, lounge, or potential 4th bedroom. Additional highlights include a laundry room with sink & side-by-side space and abundant natural light. A rare opportunity to own a luxury new construction home in Charlotte’s premier neighborhood.
Listing Agent
Dickens Mitchener & Associates Inc Brokerage Email: wsimmons@dickensmitchener.com License #272540 Listed on: 08/27/2025

Open House Schedule
-
Saturday, September 06, 20251:00 to 3:00 pm9/6/2025 1:00:00 PM +00:009/6/2025 3:00:00 PM +00:00Add to Calendar
-
Sunday, September 07, 20252:00 to 4:00 pm9/7/2025 2:00:00 PM +00:009/7/2025 4:00:00 PM +00:00Add to Calendar
Townhouse Details
Home Type
- Townhome
Est. Annual Taxes
- $2,982
Year Built
- Built in 2025 | New Construction
Lot Details
- End Unit
- Infill Lot
Parking
- 2 Car Attached Garage
- Front Facing Garage
- Garage Door Opener
- 2 Open Parking Spaces
Home Design
- Modern Architecture
- Slab Foundation
- Spray Foam Insulation
- Rubber Roof
- Stucco
Interior Spaces
- 4-Story Property
- Elevator
- Open Floorplan
- Insulated Windows
- Mud Room
- Entrance Foyer
- City Views
- Crawl Space
Kitchen
- Self-Cleaning Convection Oven
- Gas Range
- Range Hood
- Microwave
- Dishwasher
- Kitchen Island
- Disposal
Flooring
- Engineered Wood
- Tile
Bedrooms and Bathrooms
- 3 Bedrooms
- Walk-In Closet
Outdoor Features
- Deck
- Covered Patio or Porch
Schools
- Dilworth Elementary School
- Sedgefield Middle School
- Myers Park High School
Utilities
- Forced Air Zoned Heating and Cooling System
- Vented Exhaust Fan
- Heating System Uses Natural Gas
- Tankless Water Heater
- Gas Water Heater
- Cable TV Available
Community Details
- Dilworth Subdivision
Listing and Financial Details
- Assessor Parcel Number 123-126-03
Map
Home Values in the Area
Average Home Value in this Area
Tax History
| Year | Tax Paid | Tax Assessment Tax Assessment Total Assessment is a certain percentage of the fair market value that is determined by local assessors to be the total taxable value of land and additions on the property. | Land | Improvement |
|---|---|---|---|---|
| 2024 | $2,982 | $393,800 | $393,800 | -- |
| 2023 | $2,982 | $393,800 | $393,800 | $0 |
| 2022 | $5,165 | $522,200 | $405,000 | $117,200 |
| 2021 | $5,154 | $522,200 | $405,000 | $117,200 |
| 2020 | $5,146 | $522,200 | $405,000 | $117,200 |
| 2019 | $5,131 | $522,200 | $405,000 | $117,200 |
| 2018 | $2,417 | $357,300 | $325,000 | $32,300 |
| 2017 | $2,375 | $357,300 | $325,000 | $32,300 |
| 2016 | $2,366 | $357,300 | $325,000 | $32,300 |
| 2015 | $2,354 | $357,300 | $325,000 | $32,300 |
| 2014 | $2,397 | $363,600 | $325,000 | $38,600 |
Property History
| Date | Event | Price | Change | Sq Ft Price |
|---|---|---|---|---|
| 08/27/2025 08/27/25 | For Sale | $2,430,000 | +440.0% | $604 / Sq Ft |
| 12/20/2018 12/20/18 | Sold | $450,000 | -5.3% | $303 / Sq Ft |
| 11/16/2018 11/16/18 | Pending | -- | -- | -- |
| 10/12/2018 10/12/18 | Price Changed | $475,000 | -5.0% | $320 / Sq Ft |
| 09/03/2018 09/03/18 | For Sale | $500,000 | -- | $337 / Sq Ft |
Purchase History
| Date | Type | Sale Price | Title Company |
|---|---|---|---|
| Warranty Deed | $450,000 | None Available | |
| Interfamily Deed Transfer | -- | None Available | |
| Deed | -- | -- |
Mortgage History
| Date | Status | Loan Amount | Loan Type |
|---|---|---|---|
| Open | $51,150 | New Conventional | |
| Open | $1,650,000 | Construction | |
| Closed | $367,500 | No Value Available |
Similar Homes in Charlotte, NC
Source: Canopy MLS (Canopy Realtor® Association)
MLS Number: 4293317
APN: 123-126-03
- 1500 Kenilworth Ave
- 1413 Kenilworth Ave
- 1409 Kenilworth Ave
- 1701 Dilworth Rd E
- 1320 Fillmore Ave Unit 412
- 1239 Belgrave Place
- 1315 E E Blvd Unit 204
- 1315 East Blvd Unit 610
- 1315 East Blvd Unit 327
- 1315 East Blvd Unit 321
- 1315 East Blvd Unit 203
- 1829 Kenilworth Ave
- 1921 Kenilworth Ave
- 2029 Charlotte Dr
- 1533 Ideal Way
- 726 E Kingston Ave
- 1333 Carlton Ave
- 1101 E Morehead St Unit 25
- 1101 E Morehead St Unit 32
- 1645 Lombardy Cir
- 1612 Kenilworth Ave
- 1310 Kenilworth Ave
- 1320 Fillmore Ave Unit 115
- 1320 Fillmore Ave Unit 420
- 1315 E E Blvd
- 1315 East Blvd Unit 531
- 1315 East Blvd Unit 230
- 1315 East Blvd Unit 404
- 1315 East Blvd
- 1315 East Blvd Unit 431
- 1315 East Blvd
- 1708 Dilworth Rd W Unit 7
- 1010 Kenilworth Ave
- 2001 Kenilworth Ave
- 1923 Ewing Ave
- 1610 Park Rd
- 1351 E Morehead St
- 905 Kenilworth Ave
- 905 Kenilworth Ave Unit A4h
- 905 Kenilworth Ave Unit A4A






