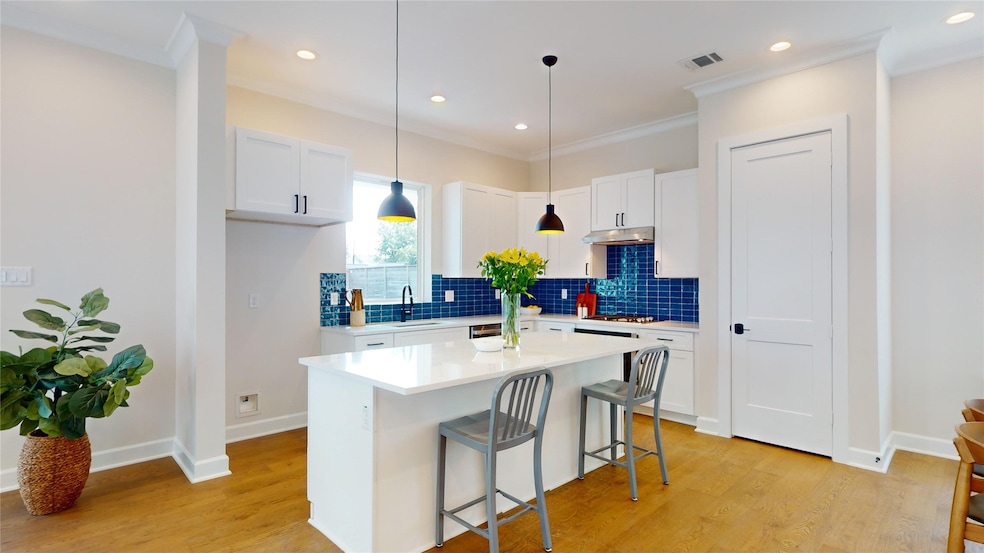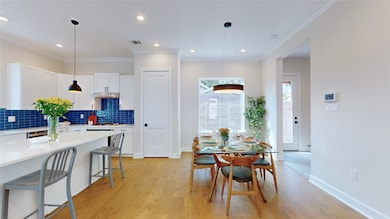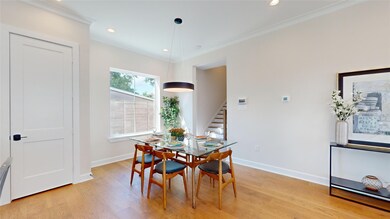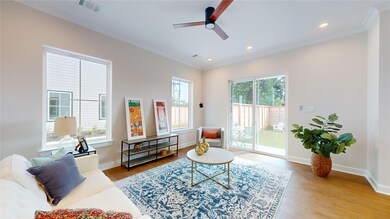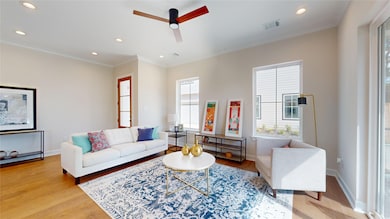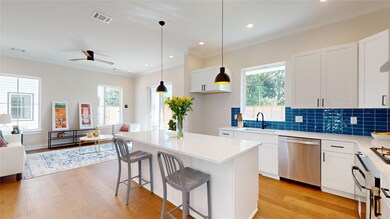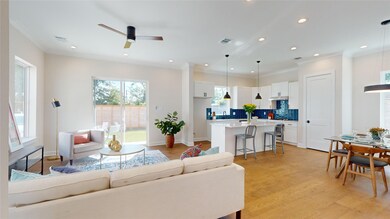
1511 Wycliffe Dr Unit D Houston, TX 77043
Spring Branch West NeighborhoodEstimated payment $2,990/month
Highlights
- New Construction
- Deck
- Engineered Wood Flooring
- Stratford High School Rated A
- Contemporary Architecture
- Family Room Off Kitchen
About This Home
NEW CONSTRUCTION- Beautifully designed and finished with attention to details. Best value on Wycliffe!! This large , open concept design will make it easy to entertain while providing comfortable living for the family. Home is equipped with high end stainless appliances, quartz counters and solid surface flooring throughout. The yard is large enough for the dog or upgrade to a putting green or playground space. The primary suite has room for a sitting space and the bath bath includes seperate shower and free standing tub. Secondary bedrooms are oversized and thge third floor is must see private suite. The community is equipped with a drive gate and common driveway. Please contact agent and schedule your tour today
Home Details
Home Type
- Single Family
Est. Annual Taxes
- $1,564
Year Built
- Built in 2024 | New Construction
Lot Details
- 4,224 Sq Ft Lot
- North Facing Home
- Back Yard Fenced
HOA Fees
- $33 Monthly HOA Fees
Parking
- 2 Car Attached Garage
Home Design
- Contemporary Architecture
- Slab Foundation
- Composition Roof
- Cement Siding
- Radiant Barrier
Interior Spaces
- 2,675 Sq Ft Home
- 3-Story Property
- Crown Molding
- Ceiling Fan
- Family Room Off Kitchen
- Living Room
- Utility Room
- Washer and Gas Dryer Hookup
Kitchen
- Electric Oven
- Electric Cooktop
- Microwave
- Dishwasher
- Kitchen Island
- Disposal
Flooring
- Engineered Wood
- Tile
Bedrooms and Bathrooms
- 4 Bedrooms
- Double Vanity
- Bathtub with Shower
- Separate Shower
Home Security
- Prewired Security
- Fire and Smoke Detector
Eco-Friendly Details
- ENERGY STAR Qualified Appliances
- Energy-Efficient Windows with Low Emissivity
- Energy-Efficient HVAC
- Energy-Efficient Lighting
- Energy-Efficient Insulation
- Energy-Efficient Thermostat
Outdoor Features
- Deck
- Patio
Schools
- Sherwood Elementary School
- Spring Forest Middle School
- Stratford High School
Utilities
- Central Heating and Cooling System
- Heating System Uses Gas
- Programmable Thermostat
Community Details
- Wrenwood Partial Replat Two HOA, Phone Number (281) 928-8881
- Built by Dacasa Homes and Construction, LP
- Wrenwood Partial Replat Two Subdivision
Map
Home Values in the Area
Average Home Value in this Area
Tax History
| Year | Tax Paid | Tax Assessment Tax Assessment Total Assessment is a certain percentage of the fair market value that is determined by local assessors to be the total taxable value of land and additions on the property. | Land | Improvement |
|---|---|---|---|---|
| 2024 | $1,586 | $71,953 | $71,953 | -- |
| 2023 | $1,535 | $71,953 | $71,953 | $0 |
| 2022 | $1,682 | $71,953 | $71,953 | $0 |
Property History
| Date | Event | Price | Change | Sq Ft Price |
|---|---|---|---|---|
| 05/08/2025 05/08/25 | Pending | -- | -- | -- |
| 05/06/2025 05/06/25 | For Sale | $504,990 | -- | $189 / Sq Ft |
Mortgage History
| Date | Status | Loan Amount | Loan Type |
|---|---|---|---|
| Closed | $1,000,000 | Construction |
Similar Homes in Houston, TX
Source: Houston Association of REALTORS®
MLS Number: 2862808
APN: 0813630020004
- 1511 Wycliffe Dr Unit B
- 1517 Canter Bayou Way
- 1602 Wycliffe Dr
- 10933 Upland Park
- 10964 Swang Link Dr
- 1415 Maple Stream Dr
- 1405 Adell Rose Ln
- 1319 Wycliffe Dr
- 10928 Brambling Wood Dr
- 10922 Brambling Wood Dr
- 1705 Wycliffe Dr Unit B
- 1701 Upland Dr Unit 184
- 1701 Upland Dr Unit 192
- 10920 Keaton Landing Dr
- 1818 Upland Lakes
- 1709 Wycliffe Dr
- 1224 Wycliffe Dr Unit A
- 1707 Wycliffe Dr Unit A
- 11038 Jardin Des Cir
- 10923 Brookeshire Chase Ln
