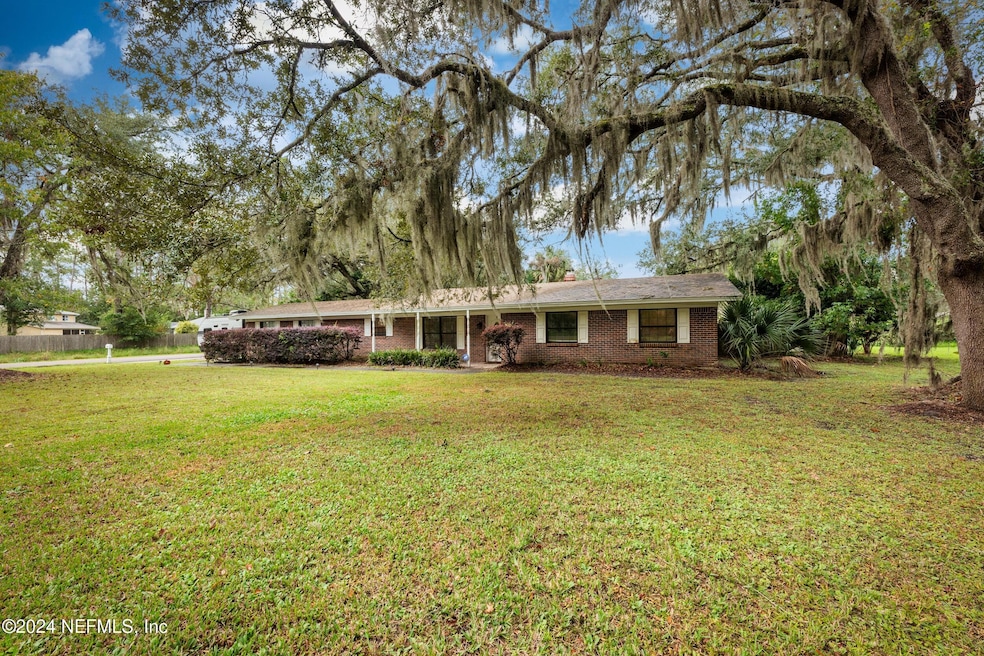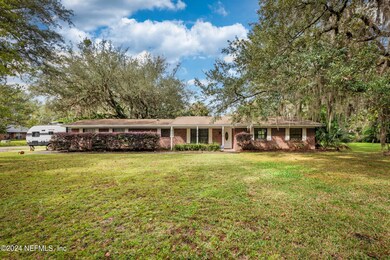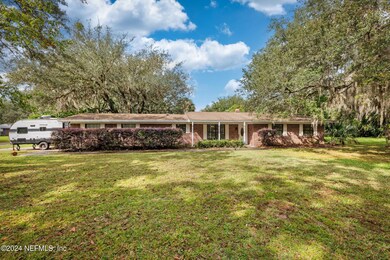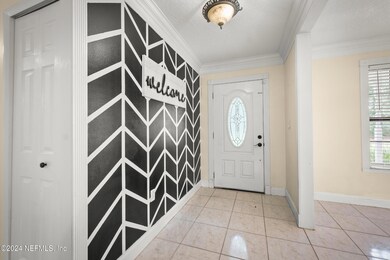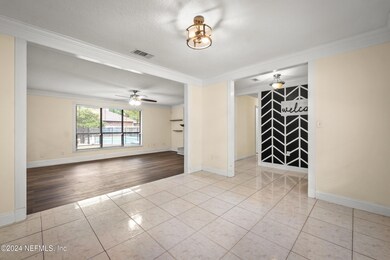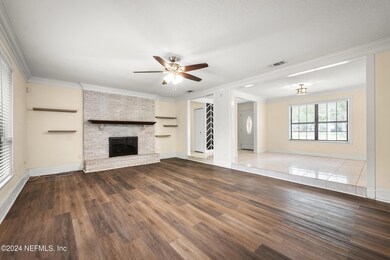
15110 Cape Dr N Jacksonville, FL 32226
North Jacksonville NeighborhoodHighlights
- 0.63 Acre Lot
- No HOA
- Breakfast Area or Nook
- New Berlin Elementary School Rated A-
- Screened Porch
- Cooling Available
About This Home
As of March 2025NEW PRICE! Motivated sellers!! New Master Shower! Fresh Paint! Welcome to Your New Pool Home in The Cape - A Beautifully Maintained Neighborhood with No HOA! Nestled on a spacious corner lot of .63 acres, this charming all-brick home offers 3 bedrooms, 2 full baths, and a large screened-in porch overlooking the serene backyard and sparkling pool, complete with a brand-new pool pump. The inviting kitchen features a cozy breakfast nook, perfect for casual meals, while the formal dining room provides an ideal space for family gatherings or can easily serve as a versatile flex space. The living room is warmed by a wood-burning fireplace surrounded by stunning brick accents, adding character and charm to the home. Additional updates include 2018 roof and a modern, new garage door for the two-car garage. This home is perfect for those who love outdoor living with plenty of space for entertaining or simply relaxing by the pool. All within a peaceful community with so much to love!
Last Agent to Sell the Property
CROSSVIEW REALTY License #3491461 Listed on: 11/07/2024
Home Details
Home Type
- Single Family
Est. Annual Taxes
- $5,477
Year Built
- Built in 1976
Lot Details
- 0.63 Acre Lot
- Back Yard Fenced
Parking
- 2 Car Garage
- Garage Door Opener
Home Design
- Shingle Roof
Interior Spaces
- 1,570 Sq Ft Home
- 1-Story Property
- Wood Burning Fireplace
- Screened Porch
Kitchen
- Breakfast Area or Nook
- Electric Range
- Microwave
- Dishwasher
Bedrooms and Bathrooms
- 3 Bedrooms
- 2 Full Bathrooms
- Shower Only
Laundry
- Dryer
- Washer
Utilities
- Cooling Available
- Central Heating
- Well
- Electric Water Heater
- Septic Tank
Community Details
- No Home Owners Association
- The Cape Subdivision
Listing and Financial Details
- Assessor Parcel Number 1084260625
Ownership History
Purchase Details
Home Financials for this Owner
Home Financials are based on the most recent Mortgage that was taken out on this home.Purchase Details
Home Financials for this Owner
Home Financials are based on the most recent Mortgage that was taken out on this home.Purchase Details
Home Financials for this Owner
Home Financials are based on the most recent Mortgage that was taken out on this home.Purchase Details
Home Financials for this Owner
Home Financials are based on the most recent Mortgage that was taken out on this home.Purchase Details
Home Financials for this Owner
Home Financials are based on the most recent Mortgage that was taken out on this home.Purchase Details
Home Financials for this Owner
Home Financials are based on the most recent Mortgage that was taken out on this home.Purchase Details
Home Financials for this Owner
Home Financials are based on the most recent Mortgage that was taken out on this home.Similar Homes in Jacksonville, FL
Home Values in the Area
Average Home Value in this Area
Purchase History
| Date | Type | Sale Price | Title Company |
|---|---|---|---|
| Warranty Deed | $380,000 | None Listed On Document | |
| Warranty Deed | $337,000 | Attorney | |
| Warranty Deed | $132,000 | Osborne & Sheffield Title Se | |
| Warranty Deed | $255,000 | Title Clearinghouse | |
| Warranty Deed | $202,000 | None Available | |
| Warranty Deed | $160,000 | Gibraltar Title Services | |
| Warranty Deed | $139,000 | -- |
Mortgage History
| Date | Status | Loan Amount | Loan Type |
|---|---|---|---|
| Open | $373,117 | FHA | |
| Previous Owner | $330,896 | New Conventional | |
| Previous Owner | $88,000 | New Conventional | |
| Previous Owner | $259,719 | FHA | |
| Previous Owner | $255,881 | FHA | |
| Previous Owner | $242,250 | Purchase Money Mortgage | |
| Previous Owner | $181,800 | Purchase Money Mortgage | |
| Previous Owner | $126,428 | Fannie Mae Freddie Mac | |
| Previous Owner | $128,000 | Purchase Money Mortgage | |
| Previous Owner | $132,050 | No Value Available | |
| Closed | $24,000 | No Value Available |
Property History
| Date | Event | Price | Change | Sq Ft Price |
|---|---|---|---|---|
| 03/11/2025 03/11/25 | Sold | $380,000 | -2.6% | $242 / Sq Ft |
| 01/16/2025 01/16/25 | Price Changed | $390,000 | -2.4% | $248 / Sq Ft |
| 11/07/2024 11/07/24 | For Sale | $399,500 | +263.2% | $254 / Sq Ft |
| 12/17/2023 12/17/23 | Off Market | $110,000 | -- | -- |
| 12/17/2023 12/17/23 | Off Market | $337,000 | -- | -- |
| 10/12/2021 10/12/21 | Sold | $337,000 | -3.6% | $215 / Sq Ft |
| 10/04/2021 10/04/21 | Pending | -- | -- | -- |
| 08/15/2021 08/15/21 | For Sale | $349,578 | +217.8% | $223 / Sq Ft |
| 02/12/2014 02/12/14 | Sold | $110,000 | -27.6% | $70 / Sq Ft |
| 03/21/2013 03/21/13 | Pending | -- | -- | -- |
| 02/27/2013 02/27/13 | For Sale | $152,000 | -- | $97 / Sq Ft |
Tax History Compared to Growth
Tax History
| Year | Tax Paid | Tax Assessment Tax Assessment Total Assessment is a certain percentage of the fair market value that is determined by local assessors to be the total taxable value of land and additions on the property. | Land | Improvement |
|---|---|---|---|---|
| 2025 | $5,527 | $314,241 | $100,816 | $213,425 |
| 2024 | $5,527 | $297,544 | $75,000 | $222,544 |
| 2023 | $5,477 | $298,861 | $65,000 | $233,861 |
| 2022 | $4,702 | $263,688 | $65,000 | $198,688 |
| 2021 | $3,818 | $206,038 | $55,000 | $151,038 |
| 2020 | $3,698 | $197,993 | $55,000 | $142,993 |
| 2019 | $3,542 | $186,416 | $55,000 | $131,416 |
| 2018 | $3,388 | $176,253 | $42,500 | $133,753 |
| 2017 | $3,181 | $162,841 | $42,500 | $120,341 |
| 2016 | $3,015 | $151,021 | $0 | $0 |
| 2015 | $3,073 | $151,460 | $0 | $0 |
| 2014 | $2,898 | $144,880 | $0 | $0 |
Agents Affiliated with this Home
-
Natasha Griffin

Seller's Agent in 2025
Natasha Griffin
CROSSVIEW REALTY
(717) 286-5028
2 in this area
76 Total Sales
-
TELENA WALLACE
T
Buyer's Agent in 2025
TELENA WALLACE
ERA ONETEAM REALTY
(904) 945-9095
1 in this area
18 Total Sales
-
Lisa Duke

Seller's Agent in 2021
Lisa Duke
LISA DUKE REALTY LLC
(904) 652-7300
32 in this area
169 Total Sales
-
CJ Wright
C
Seller Co-Listing Agent in 2021
CJ Wright
LISA DUKE REALTY LLC
(904) 614-6166
15 in this area
76 Total Sales
-
K
Buyer's Agent in 2014
KATHARYN ZIEGLER-ALBERT
LISA DUKE REALTY LLC
Map
Source: realMLS (Northeast Florida Multiple Listing Service)
MLS Number: 2055462
APN: 108426-0625
- 15221 Landmark Cir N
- 0 Landmark Cir N
- 15312 Cape Dr S
- 15289 Cape Dr N
- 2823 Water View Cir
- 2985 Cape View Dr
- 2972 Cape View Dr
- 15489 Cape Dr N
- 2817 Ivy Post Dr
- 14480 Amelia Cove Dr
- 2781 Ivy Post Dr
- 14613 Lattice Ct
- 2709 Hidden Creek Dr
- 14641 Lattice Ct
- 2917 Sunset Landing Dr
- 14676 Lattice Ct
- 14734 Yellow Bluff Rd
- 2561 Starratt Rd
- 2675 Starratt Rd
- 2982 Amelia Bluff Dr
