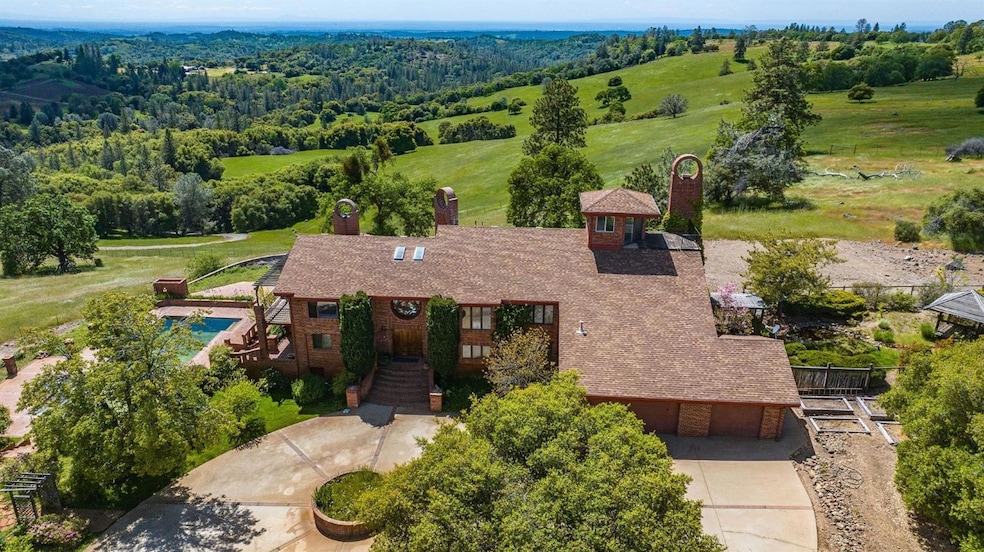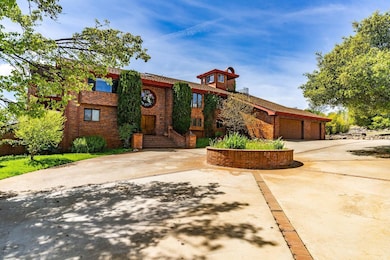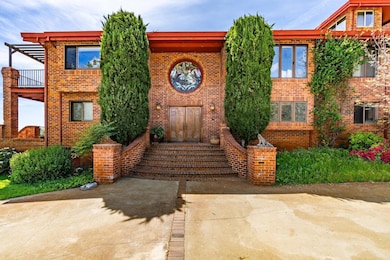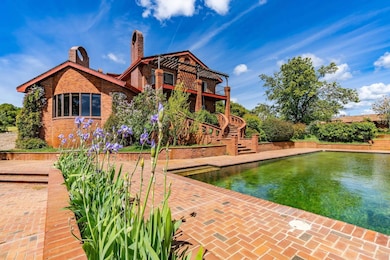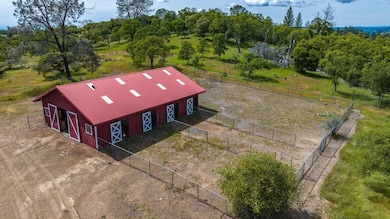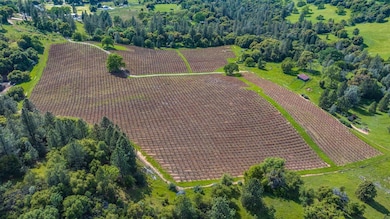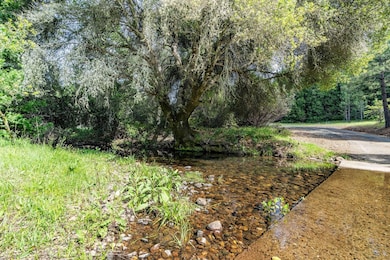15111 Tyler Rd Fiddletown, CA 95629
Estimated payment $14,416/month
Highlights
- 1 to 6 Horse Stalls
- Pool House
- Custom Home
- Amador High School Rated 9+
- Rooftop Deck
- Gated Community
About This Home
Welcome to this extraordinary estate, a masterpiece offering 280+ acres of unparalleled views and luxurious living. Enter through double doors with exquisite stained glass, including Da Vinci's Neptune and Sea Horses, and marble flooring from Italy's Carrara quarry. This expansive residence includes 5 spacious bedrooms, 4.5 baths, and two versatile rooms. The living is adorned with large windows overlooking a picturesque vineyard and stained glass from Leonardo's drawing of a horse for Ludovico Sforza. The spacious kitchen with a formal dining area is perfect for culinary and entertaining needs. The upstairs library is a haven of beauty, offering a serene view down into a large office, which is complete with a cozy fireplace. The library is also graced with stunning stained glass, including Da Vinci's Vitruvian Man. A charming reading nook on the third level provides a cozy space to unwind. The two parcels are fully fenced, separated by a stream and featuring 20 acres of planted grapes. Both parcels are in the Williamson Act. Enjoy a 6-stall barn equipped with power and water, a built-in pool and spa with a pool house including a bathroom and sauna. Endless potential with this rare find that is completely private and offers utmost seclusion and tranquility.
Home Details
Home Type
- Single Family
Est. Annual Taxes
- $8,872
Year Built
- Built in 1989
Lot Details
- 280.9 Acre Lot
- Cross Fenced
- Property is Fully Fenced
- Chain Link Fence
- Fenced For Horses
- Wire Fence
- Landscaped
- Private Lot
- Secluded Lot
- Sprinklers on Timer
- Property is zoned AG
Parking
- 2 Car Attached Garage
- 2 Open Parking Spaces
- Inside Entrance
- Front Facing Garage
- Driveway
Property Views
- Vineyard
- Pasture
- Mountain
- Valley
Home Design
- Custom Home
- Brick Exterior Construction
- Raised Foundation
- Composition Roof
Interior Spaces
- 5,461 Sq Ft Home
- 2-Story Property
- Wet Bar
- Cathedral Ceiling
- Ceiling Fan
- Wood Burning Stove
- Wood Burning Fireplace
- Free Standing Fireplace
- Double Pane Windows
- Window Treatments
- Window Screens
- Formal Entry
- Family Room with Fireplace
- 2 Fireplaces
- Sunken Living Room
- Formal Dining Room
- Home Office
- Library
- Loft
- Storage
- Fire and Smoke Detector
Kitchen
- Breakfast Area or Nook
- Double Oven
- Gas Cooktop
- Range Hood
- Built-In Refrigerator
- Dishwasher
- Kitchen Island
- Tile Countertops
- Compactor
- Disposal
Flooring
- Wood
- Carpet
- Marble
- Tile
Bedrooms and Bathrooms
- 5 Bedrooms
- Primary Bedroom Upstairs
- Studio bedroom
- Separate Bedroom Exit
- Walk-In Closet
- Primary Bathroom is a Full Bathroom
- Tile Bathroom Countertop
- Secondary Bathroom Double Sinks
- Jetted Tub in Primary Bathroom
- Bathtub with Shower
- Separate Shower
- Window or Skylight in Bathroom
Laundry
- Laundry Room
- Dryer
- Washer
- Laundry Cabinets
Pool
- Pool House
- In Ground Pool
- Gunite Pool
- Outside Bathroom Access
Outdoor Features
- Seasonal Stream
- Balcony
- Rooftop Deck
- Covered Deck
- Shed
- Rear Porch
Farming
- Electricity in Barn
- Horse or Livestock Barn
Horse Facilities and Amenities
- Horses Allowed On Property
- 1 to 6 Horse Stalls
- Paddocks
- Water to Barn
Utilities
- Central Heating and Cooling System
- Refrigerated and Evaporative Cooling System
- 220 Volts
- Power Generator
- Gas Tank Leased
- Well
- Septic System
- High Speed Internet
Community Details
- No Home Owners Association
- Net Lease
- Gated Community
Listing and Financial Details
- Assessor Parcel Number 014-140-011-000
Map
Home Values in the Area
Average Home Value in this Area
Tax History
| Year | Tax Paid | Tax Assessment Tax Assessment Total Assessment is a certain percentage of the fair market value that is determined by local assessors to be the total taxable value of land and additions on the property. | Land | Improvement |
|---|---|---|---|---|
| 2025 | $8,872 | $884,700 | $63,536 | $821,164 |
| 2024 | $8,872 | $870,336 | $65,273 | $805,063 |
| 2023 | $8,718 | $855,254 | $65,976 | $789,278 |
| 2022 | $8,543 | $839,009 | $65,207 | $773,802 |
| 2021 | $8,385 | $823,083 | $64,453 | $758,630 |
| 2020 | $8,265 | $810,899 | $60,047 | $750,852 |
| 2019 | $8,107 | $795,445 | $59,315 | $736,130 |
| 2018 | $7,957 | $780,296 | $58,599 | $721,697 |
| 2017 | $7,798 | $764,361 | $56,814 | $707,547 |
| 2016 | $7,649 | $749,796 | $56,122 | $693,674 |
| 2015 | $7,568 | $741,147 | $57,892 | $683,255 |
| 2014 | $7,409 | $725,901 | $56,030 | $669,871 |
Property History
| Date | Event | Price | List to Sale | Price per Sq Ft |
|---|---|---|---|---|
| 07/28/2025 07/28/25 | For Sale | $2,595,000 | -- | $475 / Sq Ft |
Source: MetroList
MLS Number: 225099435
APN: 014-140-011-000
- 15045 Tyler Rd
- 15000 Tyler Rd
- 14880 Tyler Rd
- 14704 Holly Ln
- 22600 Fiddletown Rd
- 5200 di Arie Rd
- 6360 Dean Rd
- 17057 Tyler Rd
- 13555 Oakstream Rd
- 13930 Fiddletown Rd
- 3210 Bridgeport School Rd
- 0 American Flat Rd Unit 225127204
- 13885 Wilma Ct
- 16315 Mount Whitney Dr
- 3059 Squirrel Hollow
- 16080 Mount Whitney Dr
- 3102 Squirrel Hollow
- 3540 Bridgeport School Rd
- 16485 Rolling Oaks Ct
- 6231 Jessica Ct
- 17501 Tannery Ln
- 17 Raggio Rd Unit 4
- 7701 Sly Park Rd
- 4415 Patterson Dr
- 6100 Pleasant Valley Rd
- 205 Court St
- 6041 Golden Center Ct
- 3434 Paydirt Dr
- 6160 Sly Park Rd
- 5291 Bryant Rd
- 820 Blue Bell Ct
- 3145 Sheridan St Unit A
- 300 Main St Unit ID1265988P
- 300 Main St Unit ID1265985P
- 300 Main St Unit ID1265994P
- 300 Main St Unit ID1265997P
- 673 Canal St
- 2896 Coloma St
- 2847 Coloma St Unit B
- 0000 Rock Creek Rd
