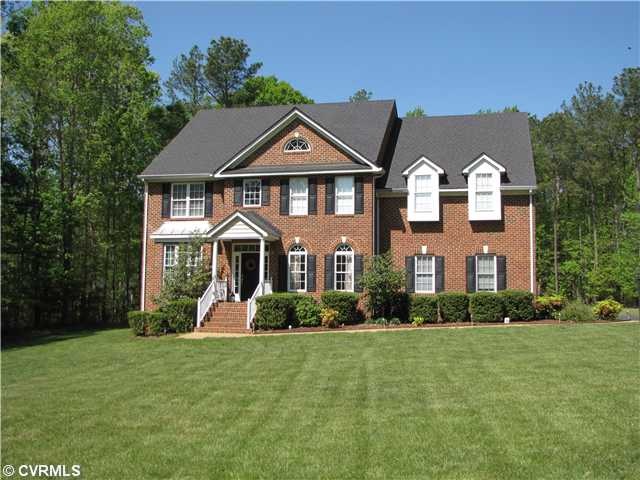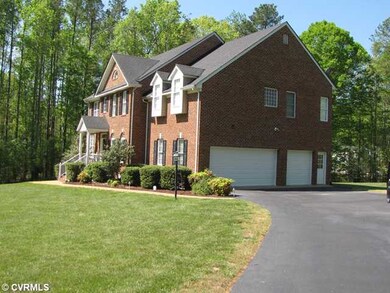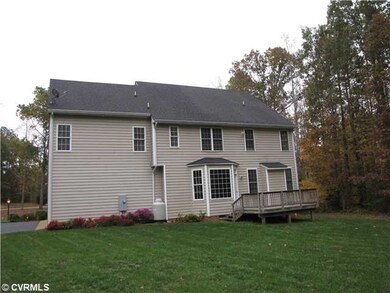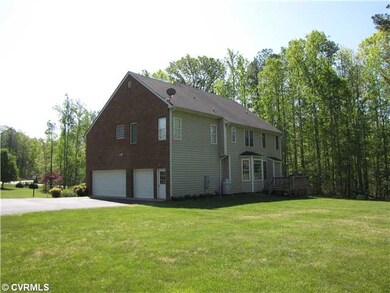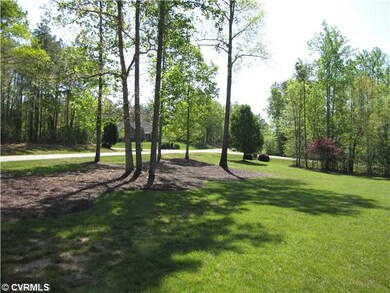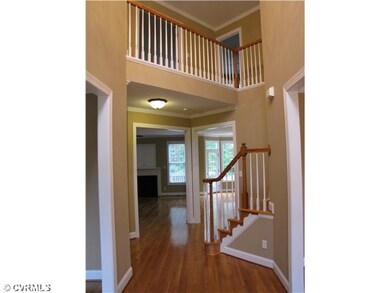
15112 Chesdin Green Way Chesterfield, VA 23838
South Chesterfield County NeighborhoodAbout This Home
As of October 2020This home is located at 15112 Chesdin Green Way, Chesterfield, VA 23838 and is currently priced at $355,000, approximately $101 per square foot. This property was built in 2003. 15112 Chesdin Green Way is a home located in Chesterfield County with nearby schools including Matoaca Elementary School, Matoaca Middle School, and Matoaca High School.
Last Agent to Sell the Property
Karin Konseck
Weichert Brockwell & Associate License #0225101129 Listed on: 08/24/2012
Home Details
Home Type
- Single Family
Est. Annual Taxes
- $25
Year Built
- 2003
Home Design
- Shingle Roof
Interior Spaces
- Property has 2.5 Levels
Bedrooms and Bathrooms
- 5 Bedrooms
- 2 Full Bathrooms
Utilities
- Zoned Heating and Cooling System
- Heat Pump System
- Conventional Septic
Listing and Financial Details
- Assessor Parcel Number 730-626-31-80-00000
Ownership History
Purchase Details
Home Financials for this Owner
Home Financials are based on the most recent Mortgage that was taken out on this home.Purchase Details
Home Financials for this Owner
Home Financials are based on the most recent Mortgage that was taken out on this home.Purchase Details
Home Financials for this Owner
Home Financials are based on the most recent Mortgage that was taken out on this home.Purchase Details
Home Financials for this Owner
Home Financials are based on the most recent Mortgage that was taken out on this home.Purchase Details
Home Financials for this Owner
Home Financials are based on the most recent Mortgage that was taken out on this home.Similar Homes in Chesterfield, VA
Home Values in the Area
Average Home Value in this Area
Purchase History
| Date | Type | Sale Price | Title Company |
|---|---|---|---|
| Warranty Deed | $454,900 | Old Dominion Title & Escrow | |
| Warranty Deed | $715,000 | Attorney | |
| Warranty Deed | $355,000 | -- | |
| Warranty Deed | $470,000 | -- | |
| Deed | $332,300 | -- |
Mortgage History
| Date | Status | Loan Amount | Loan Type |
|---|---|---|---|
| Closed | $0 | VA | |
| Previous Owner | $535,900 | New Conventional | |
| Previous Owner | $362,244 | New Conventional | |
| Previous Owner | $352,500 | New Conventional | |
| Previous Owner | $315,650 | New Conventional |
Property History
| Date | Event | Price | Change | Sq Ft Price |
|---|---|---|---|---|
| 10/30/2020 10/30/20 | Sold | $454,900 | 0.0% | $137 / Sq Ft |
| 09/10/2020 09/10/20 | Pending | -- | -- | -- |
| 09/05/2020 09/05/20 | For Sale | $454,900 | +28.1% | $137 / Sq Ft |
| 02/01/2013 02/01/13 | Sold | $355,000 | -6.6% | $102 / Sq Ft |
| 11/14/2012 11/14/12 | Pending | -- | -- | -- |
| 08/24/2012 08/24/12 | For Sale | $379,900 | -- | $109 / Sq Ft |
Tax History Compared to Growth
Tax History
| Year | Tax Paid | Tax Assessment Tax Assessment Total Assessment is a certain percentage of the fair market value that is determined by local assessors to be the total taxable value of land and additions on the property. | Land | Improvement |
|---|---|---|---|---|
| 2025 | $25 | $476,800 | $90,900 | $385,900 |
| 2024 | $25 | $470,500 | $90,900 | $379,600 |
| 2023 | $4,272 | $469,500 | $90,900 | $378,600 |
| 2022 | $4,071 | $442,500 | $90,900 | $351,600 |
| 2021 | $13 | $405,800 | $88,900 | $316,900 |
| 2020 | $3,837 | $403,900 | $88,900 | $315,000 |
| 2019 | $3,696 | $389,100 | $80,900 | $308,200 |
| 2018 | $3,690 | $366,300 | $78,900 | $287,400 |
| 2017 | $3,850 | $395,800 | $78,900 | $316,900 |
| 2016 | $3,800 | $395,800 | $78,900 | $316,900 |
| 2015 | $4,024 | $416,600 | $78,900 | $337,700 |
| 2014 | $3,769 | $390,000 | $72,900 | $317,100 |
Agents Affiliated with this Home
-

Seller's Agent in 2020
Chris Joseph
RE/MAX
(804) 310-0017
1 in this area
97 Total Sales
-
L
Seller Co-Listing Agent in 2020
Lisa Joseph
RE/MAX
(804) 310-0018
1 in this area
95 Total Sales
-

Buyer's Agent in 2020
Tammy Craig
Real Broker LLC
(804) 373-2364
5 in this area
62 Total Sales
-
K
Seller's Agent in 2013
Karin Konseck
Weichert Corporate
-

Buyer's Agent in 2013
Ben Woodard
Coldwell Banker Avenues
(804) 337-6989
87 Total Sales
Map
Source: Central Virginia Regional MLS
MLS Number: 1221428
APN: 730-62-63-18-000-000
- 13501 Blue Heron Cir
- 13325 Shore Lake Turn
- 13406 Drake Mallard Ct
- 13519 Pungo Ct
- 13337 Drake Mallard Place
- 15506 Chesdin Landing Ct
- XX Even Keel Ln
- 861 Sutherland Rd
- 11836 Chesdin Bluff Terrace
- 1600 Namozine Rd
- 15819 Chesdin Bluff Dr
- 15807 Chesdin Bluff Dr
- 11812 Corte Castle Rd
- 15606 Corte Castle Terrace
- 15631 Corte Castle Terrace
- 13601 River Rd
- 11965 River Rd
- 11851 River Rd
- 18612 Holly Crest Dr
- 13601 Bundle Rd
