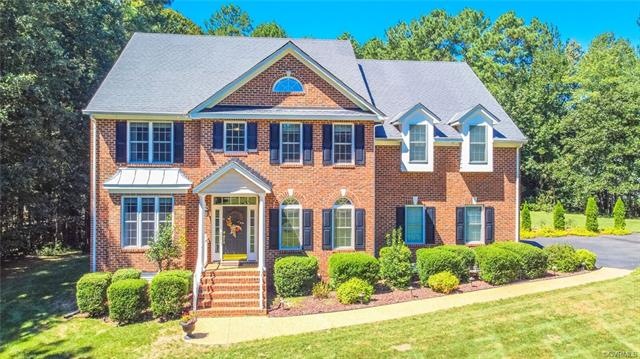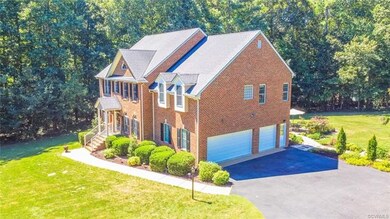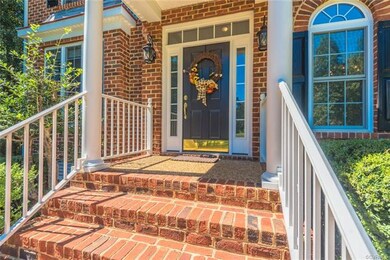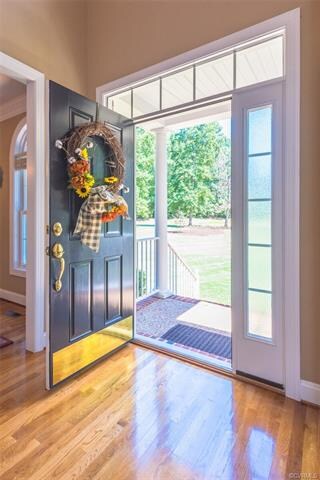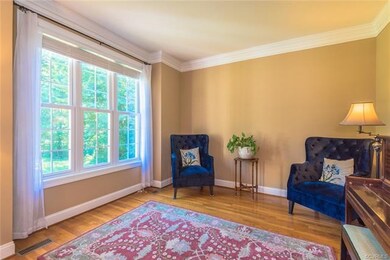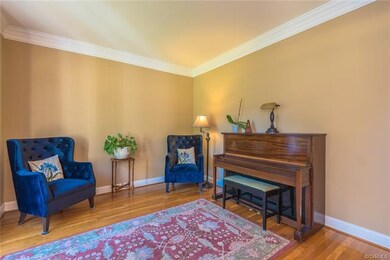
15112 Chesdin Green Way Chesterfield, VA 23838
South Chesterfield County NeighborhoodHighlights
- Golf Course Community
- Clubhouse
- Transitional Architecture
- Fitness Center
- Deck
- Wood Flooring
About This Home
As of October 2020Gorgeous custom brick home on an amazing 1.99 acre lot! Superbly maintained, with so many outstanding features to appreciate! Sparking hardwood floors downstairs, two story foyer with convenient 1st floor office, music room or living room space, formal dining room with adjacent butler's pantry, incredible chef's kitchen with granite, breakfast bar, lots of counter & storage space, custom display cabinets, wall oven, two pantries & spacious eat-in area. Wonderful great room with gas logs! New carpet upstairs, too! Elegant owner's suite with tray ceiling & large walk-in closet; its luxury bath has a dual vanity, soaking tub & separate shower. Four additional bedrooms are very roomy with lots of storage. Huge walk-up attic! Beautifully landscaped gardens, comfortable deck and expansive stone patio in the backyard - There's always something blooming! Why build when you can move in now and enjoy the many custom upgrades, including pristine interior, premium lot, 3 car garage, 3-sided brick, extra dedicated parking area, extensive stone patio, hardscaping & pretty, mature landscaping - already in place! Convenient to shopping and major roadways, including 1-95 and Ft. Lee.
Last Agent to Sell the Property
RE/MAX Commonwealth License #0225022250 Listed on: 09/05/2020

Home Details
Home Type
- Single Family
Est. Annual Taxes
- $3,696
Year Built
- Built in 2003
Lot Details
- 1.99 Acre Lot
- Corner Lot
- Sprinkler System
- Zoning described as R88
HOA Fees
- $148 Monthly HOA Fees
Parking
- 3 Car Direct Access Garage
- Garage Door Opener
- Driveway
Home Design
- Transitional Architecture
- Brick Exterior Construction
- Frame Construction
- Composition Roof
- Vinyl Siding
Interior Spaces
- 3,317 Sq Ft Home
- 2-Story Property
- Built-In Features
- Bookcases
- High Ceiling
- Ceiling Fan
- Gas Fireplace
- Bay Window
- Separate Formal Living Room
- Crawl Space
- Dryer Hookup
Kitchen
- Breakfast Area or Nook
- Eat-In Kitchen
- Butlers Pantry
- Oven
- Induction Cooktop
- Microwave
- Dishwasher
- Kitchen Island
- Granite Countertops
Flooring
- Wood
- Partially Carpeted
- Tile
Bedrooms and Bathrooms
- 5 Bedrooms
- En-Suite Primary Bedroom
- Hydromassage or Jetted Bathtub
Outdoor Features
- Deck
- Patio
- Exterior Lighting
- Front Porch
Schools
- Gates Elementary School
- Matoaca Middle School
- Matoaca High School
Utilities
- Zoned Heating and Cooling
- Water Heater
- Septic Tank
Listing and Financial Details
- Tax Lot 22
- Assessor Parcel Number 730-62-63-18-000-000
Community Details
Overview
- Chesdin Landing Subdivision
Amenities
- Common Area
- Clubhouse
Recreation
- Golf Course Community
- Tennis Courts
- Fitness Center
- Putting Green
- Trails
Ownership History
Purchase Details
Home Financials for this Owner
Home Financials are based on the most recent Mortgage that was taken out on this home.Purchase Details
Home Financials for this Owner
Home Financials are based on the most recent Mortgage that was taken out on this home.Purchase Details
Home Financials for this Owner
Home Financials are based on the most recent Mortgage that was taken out on this home.Purchase Details
Home Financials for this Owner
Home Financials are based on the most recent Mortgage that was taken out on this home.Purchase Details
Home Financials for this Owner
Home Financials are based on the most recent Mortgage that was taken out on this home.Similar Homes in Chesterfield, VA
Home Values in the Area
Average Home Value in this Area
Purchase History
| Date | Type | Sale Price | Title Company |
|---|---|---|---|
| Warranty Deed | $454,900 | Old Dominion Title & Escrow | |
| Warranty Deed | $715,000 | Attorney | |
| Warranty Deed | $355,000 | -- | |
| Warranty Deed | $470,000 | -- | |
| Deed | $332,300 | -- |
Mortgage History
| Date | Status | Loan Amount | Loan Type |
|---|---|---|---|
| Closed | $0 | VA | |
| Previous Owner | $535,900 | New Conventional | |
| Previous Owner | $362,244 | New Conventional | |
| Previous Owner | $352,500 | New Conventional | |
| Previous Owner | $315,650 | New Conventional |
Property History
| Date | Event | Price | Change | Sq Ft Price |
|---|---|---|---|---|
| 10/30/2020 10/30/20 | Sold | $454,900 | 0.0% | $137 / Sq Ft |
| 09/10/2020 09/10/20 | Pending | -- | -- | -- |
| 09/05/2020 09/05/20 | For Sale | $454,900 | +28.1% | $137 / Sq Ft |
| 02/01/2013 02/01/13 | Sold | $355,000 | -6.6% | $102 / Sq Ft |
| 11/14/2012 11/14/12 | Pending | -- | -- | -- |
| 08/24/2012 08/24/12 | For Sale | $379,900 | -- | $109 / Sq Ft |
Tax History Compared to Growth
Tax History
| Year | Tax Paid | Tax Assessment Tax Assessment Total Assessment is a certain percentage of the fair market value that is determined by local assessors to be the total taxable value of land and additions on the property. | Land | Improvement |
|---|---|---|---|---|
| 2025 | $25 | $476,800 | $90,900 | $385,900 |
| 2024 | $25 | $470,500 | $90,900 | $379,600 |
| 2023 | $4,272 | $469,500 | $90,900 | $378,600 |
| 2022 | $4,071 | $442,500 | $90,900 | $351,600 |
| 2021 | $13 | $405,800 | $88,900 | $316,900 |
| 2020 | $3,837 | $403,900 | $88,900 | $315,000 |
| 2019 | $3,696 | $389,100 | $80,900 | $308,200 |
| 2018 | $3,690 | $366,300 | $78,900 | $287,400 |
| 2017 | $3,850 | $395,800 | $78,900 | $316,900 |
| 2016 | $3,800 | $395,800 | $78,900 | $316,900 |
| 2015 | $4,024 | $416,600 | $78,900 | $337,700 |
| 2014 | $3,769 | $390,000 | $72,900 | $317,100 |
Agents Affiliated with this Home
-

Seller's Agent in 2020
Chris Joseph
RE/MAX
(804) 310-0017
1 in this area
97 Total Sales
-
L
Seller Co-Listing Agent in 2020
Lisa Joseph
RE/MAX
(804) 310-0018
1 in this area
95 Total Sales
-

Buyer's Agent in 2020
Tammy Craig
Real Broker LLC
(804) 373-2364
5 in this area
62 Total Sales
-
K
Seller's Agent in 2013
Karin Konseck
Weichert Corporate
-

Buyer's Agent in 2013
Ben Woodard
Coldwell Banker Avenues
(804) 337-6989
88 Total Sales
Map
Source: Central Virginia Regional MLS
MLS Number: 2025917
APN: 730-62-63-18-000-000
- 13501 Blue Heron Cir
- 13325 Shore Lake Turn
- 13406 Drake Mallard Ct
- 13519 Pungo Ct
- 13337 Drake Mallard Place
- 15506 Chesdin Landing Ct
- XX Even Keel Ln
- 861 Sutherland Rd
- 11818 Chesdin Bluff Terrace
- 1600 Namozine Rd
- 15819 Chesdin Bluff Dr
- 15807 Chesdin Bluff Dr
- 11812 Corte Castle Rd
- 15606 Corte Castle Terrace
- 15631 Corte Castle Terrace
- 13601 River Rd
- 11965 River Rd
- 11851 River Rd
- 18612 Holly Crest Dr
- 13601 Bundle Rd
