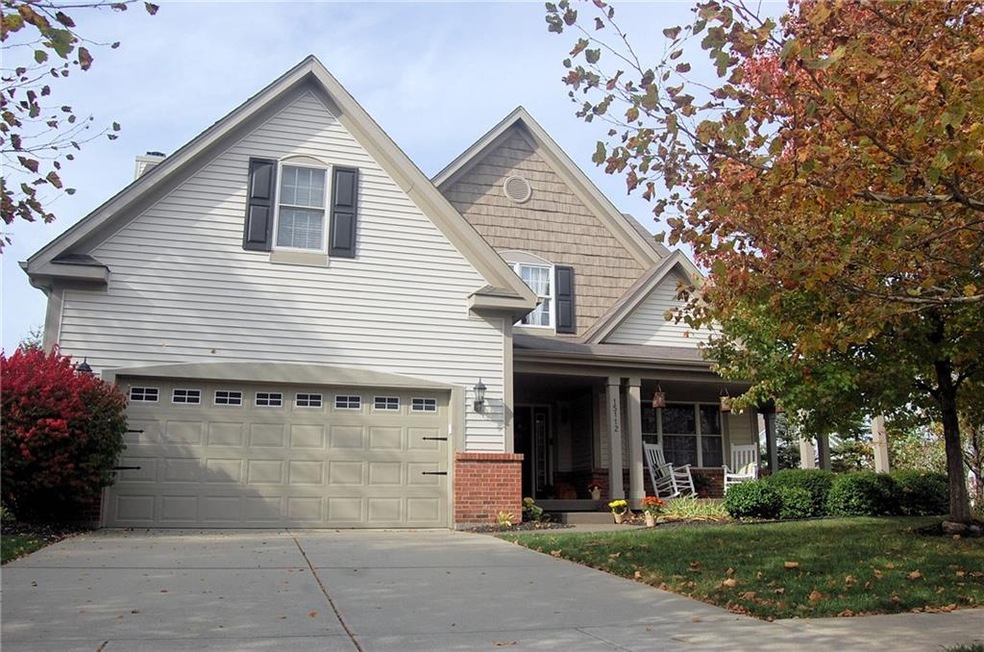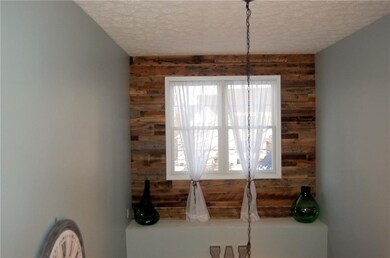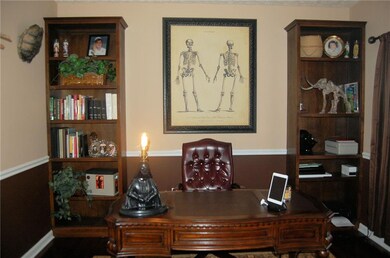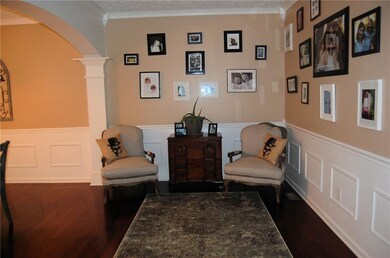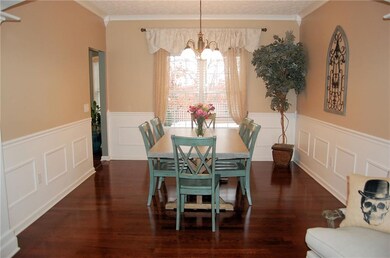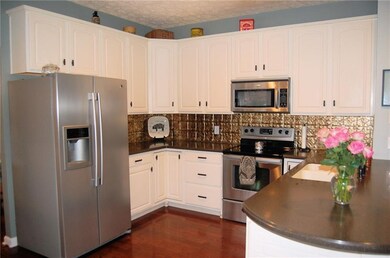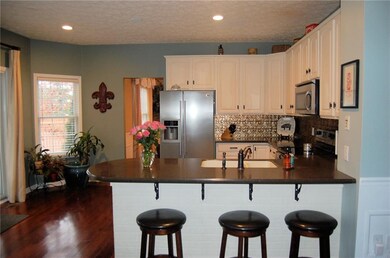
15112 Declaration Dr Westfield, IN 46074
Highlights
- Cathedral Ceiling
- Community Pool
- Built-in Bookshelves
- Maple Glen Elementary Rated A
- Thermal Windows
- Walk-In Closet
About This Home
As of February 2017Gorgeous Family RM built-in bookshelves & fireplace. Tasteful trim & molding throughout. Spacious Kitchen w/S/S appliances. Master Suite w/ sitting room & his/her walk-in closets. All new Home Theater w/ lighting, speakers, & projector screen (included). New Granite wet bar. Private backyard w/ new privacy fence, screened-in porch, & new deck. Lutron smart home lighting system, & LED lighting, whole home audio and many more smart home features. See attachment for additional updates.
Last Agent to Sell the Property
Keller Williams Indpls Metro N License #RB14023387 Listed on: 12/16/2016

Last Buyer's Agent
Marilyn Parrish

Home Details
Home Type
- Single Family
Est. Annual Taxes
- $2,722
Year Built
- Built in 2003
Lot Details
- 9,583 Sq Ft Lot
- Back Yard Fenced
Home Design
- Brick Exterior Construction
- Vinyl Siding
- Concrete Perimeter Foundation
Interior Spaces
- 2-Story Property
- Built-in Bookshelves
- Cathedral Ceiling
- Thermal Windows
- Family Room with Fireplace
- Attic Access Panel
- Laundry on main level
Kitchen
- Electric Oven
- Electric Cooktop
- Built-In Microwave
- Dishwasher
- ENERGY STAR Qualified Appliances
- Disposal
Bedrooms and Bathrooms
- 4 Bedrooms
- Walk-In Closet
Finished Basement
- Basement Fills Entire Space Under The House
- Sump Pump
- Basement Lookout
Home Security
- Security System Owned
- Fire and Smoke Detector
Parking
- Garage
- Driveway
Utilities
- Forced Air Heating and Cooling System
- Humidifier
- Heat Pump System
- Satellite Dish
Listing and Financial Details
- Assessor Parcel Number 290915009057000015
Community Details
Overview
- Association fees include insurance, parkplayground, pool, professional mgmt, snow removal, trash
- Centennial Subdivision
- Property managed by CASI
Recreation
- Community Pool
Ownership History
Purchase Details
Home Financials for this Owner
Home Financials are based on the most recent Mortgage that was taken out on this home.Purchase Details
Home Financials for this Owner
Home Financials are based on the most recent Mortgage that was taken out on this home.Purchase Details
Home Financials for this Owner
Home Financials are based on the most recent Mortgage that was taken out on this home.Purchase Details
Home Financials for this Owner
Home Financials are based on the most recent Mortgage that was taken out on this home.Similar Homes in the area
Home Values in the Area
Average Home Value in this Area
Purchase History
| Date | Type | Sale Price | Title Company |
|---|---|---|---|
| Warranty Deed | -- | Chicago Title Co Llc | |
| Warranty Deed | -- | Landquest Title Services Llc | |
| Interfamily Deed Transfer | -- | Lsi Lps | |
| Corporate Deed | -- | -- |
Mortgage History
| Date | Status | Loan Amount | Loan Type |
|---|---|---|---|
| Open | $289,415 | FHA | |
| Closed | $306,348 | FHA | |
| Previous Owner | $252,000 | New Conventional | |
| Previous Owner | $250,900 | New Conventional | |
| Previous Owner | $205,296 | New Conventional | |
| Previous Owner | $214,000 | New Conventional | |
| Previous Owner | $232,000 | New Conventional | |
| Previous Owner | $237,972 | Unknown | |
| Previous Owner | $240,000 | Purchase Money Mortgage |
Property History
| Date | Event | Price | Change | Sq Ft Price |
|---|---|---|---|---|
| 02/21/2017 02/21/17 | Sold | $312,000 | -2.5% | $85 / Sq Ft |
| 12/29/2016 12/29/16 | Pending | -- | -- | -- |
| 12/16/2016 12/16/16 | For Sale | $319,900 | +11.1% | $88 / Sq Ft |
| 05/23/2014 05/23/14 | Sold | $287,900 | -0.7% | $79 / Sq Ft |
| 04/16/2014 04/16/14 | Pending | -- | -- | -- |
| 04/08/2014 04/08/14 | Price Changed | $289,900 | -1.7% | $79 / Sq Ft |
| 03/24/2014 03/24/14 | Price Changed | $294,900 | -1.7% | $81 / Sq Ft |
| 02/26/2014 02/26/14 | For Sale | $299,900 | -- | $82 / Sq Ft |
Tax History Compared to Growth
Tax History
| Year | Tax Paid | Tax Assessment Tax Assessment Total Assessment is a certain percentage of the fair market value that is determined by local assessors to be the total taxable value of land and additions on the property. | Land | Improvement |
|---|---|---|---|---|
| 2024 | $4,745 | $412,700 | $60,600 | $352,100 |
| 2023 | $4,810 | $417,400 | $60,600 | $356,800 |
| 2022 | $4,296 | $370,900 | $60,600 | $310,300 |
| 2021 | $3,877 | $320,700 | $60,600 | $260,100 |
| 2020 | $3,902 | $319,700 | $60,600 | $259,100 |
| 2019 | $3,738 | $306,500 | $44,300 | $262,200 |
| 2018 | $3,571 | $292,800 | $44,300 | $248,500 |
| 2017 | $3,183 | $281,600 | $44,300 | $237,300 |
| 2016 | $3,172 | $280,700 | $44,300 | $236,400 |
| 2014 | $2,931 | $261,400 | $44,300 | $217,100 |
| 2013 | $2,931 | $246,400 | $44,300 | $202,100 |
Agents Affiliated with this Home
-

Seller's Agent in 2017
Steven Rupp
Keller Williams Indpls Metro N
(317) 339-7698
27 in this area
212 Total Sales
-

Seller Co-Listing Agent in 2017
Kylie Zajac
Keller Williams Indpls Metro N
(317) 937-2781
16 in this area
145 Total Sales
-
M
Buyer's Agent in 2017
Marilyn Parrish
-

Seller's Agent in 2014
Dennis Barrow
Keller Williams Indpls Metro N
(317) 696-3939
1 in this area
65 Total Sales
-
A
Buyer's Agent in 2014
Amy Wilson
Krane Realty Group, LLC
Map
Source: MIBOR Broker Listing Cooperative®
MLS Number: MBR21456876
APN: 29-09-15-009-057.000-015
- 1254 Monmouth Dr
- 15273 Smithfield Dr
- 1246 Valdosta Place
- 15329 Smithfield Dr
- 1019 Belvedere Place
- 1237 Wolcott Ct
- 1387 Mayfield Ct
- 1457 Birdsong Dr
- 1225 Middlebury Dr
- 1375 Lewiston Dr
- 15528 Bowie Dr
- 1505 Avondale Dr
- 15553 Portland Dr
- 15555 Portland Dr
- 1588 Rossmay Dr
- 1614 Waterleaf Dr
- 1655 Avondale Dr
- 15109 Larchwood Dr
- 15028 Stonneger St
- 15736 Conductors Dr
