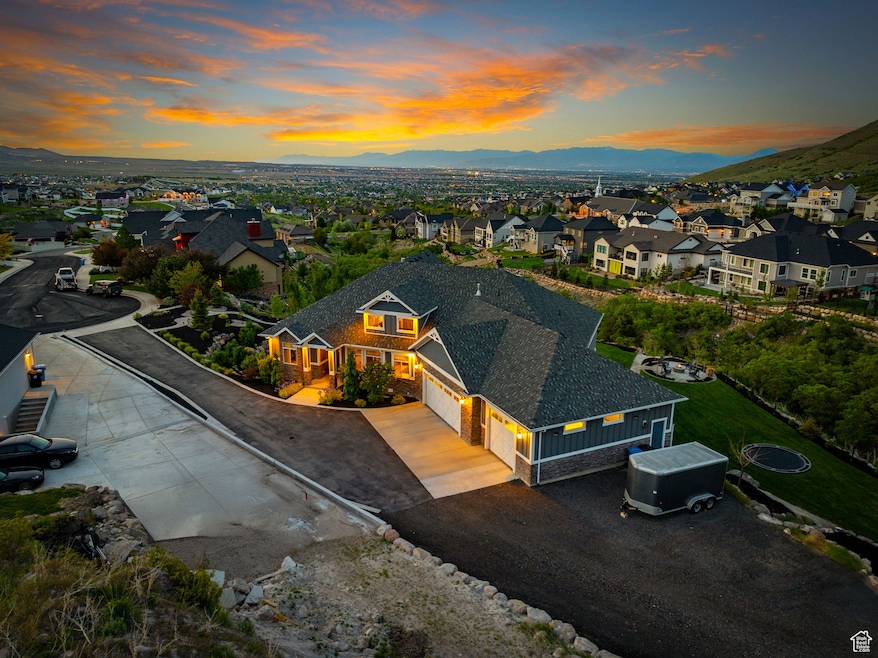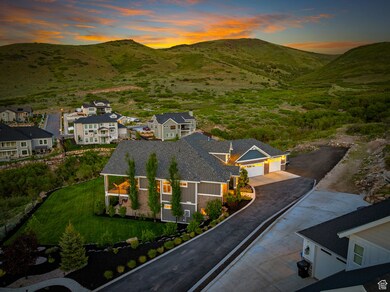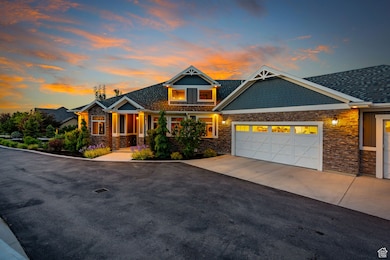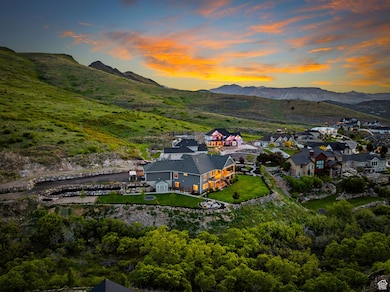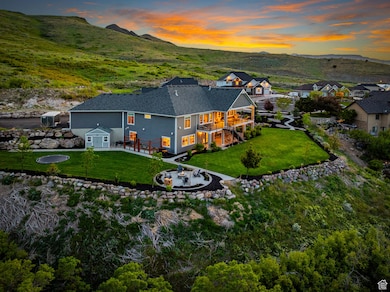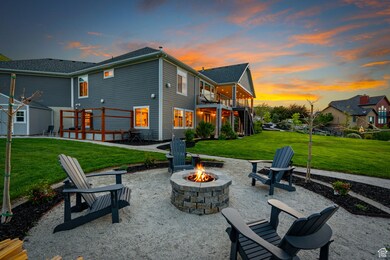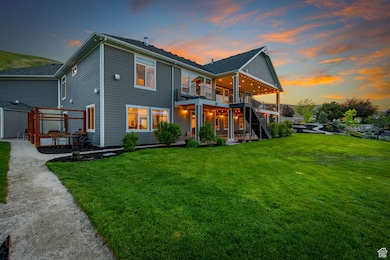15113 S Cedar Meadow Cir Herriman, UT 84096
Estimated payment $13,830/month
Highlights
- Second Kitchen
- Updated Kitchen
- Mature Trees
- RV or Boat Parking
- 1.05 Acre Lot
- Mountain View
About This Home
**PRICE IMPROVEMENT, NOW $175,000 below recent appraised value!** VIEW VIEW VIEWS!! This is the opportunity to own and live in this dream home, sitting at the end of a lovely and quiet cul-de-sac. Nestled up against the hills and wildlife ravine! You'll NEVER have neighbors to the south of you. Valley Views to the east every evening!! Views of the hills to the south and west!! Sitting on 1 acre, this gorgeous home offers a large flat yard, parking for trailers, RVs, space to add a pickleball court, etc! There is room to Build an additional large garage...make this a 8 car garage home :) With the house facing west, the backyard is quickly shaded and provides an amazing entertaining space featuring a large covered patio, covered deck, firepit, and garden space, all surrounded by stunning landscaping. Step into this purely custom home and you will notice immediately the finishes and attention to detail. High 10'+ ceilings throughout (including the basement). Vaulted ceilings. Abundance of large windows to let in all that natural light. The kitchen (oh I mean two kitchens) are a chefs dream. Oversized island, high-end appliances, and cavernous pantry! Underlit cabinetry! Speakers throughout the home and exterior. Daylight basement with it's own entrance! Built-in vault! Oversized garage easily fits four cars (has for the seller) and IT IS SUSPENDED! Yes, the home features an amazing Indoor Sports Court under the garage with high ceilings, great for playing volleyball, basketball, pickleball, etc. Homes like this don't come on the market often and you will regret not touring this home before it is SOLD. Amazing Lot, surrounded by unbuildable land, it delivers VIEWS Day and Night, and also adds a touch of FUN with all the wildlife that will pay you a visit! Call and schedule your tour today!
Home Details
Home Type
- Single Family
Est. Annual Taxes
- $8,000
Year Built
- Built in 2018
Lot Details
- 1.05 Acre Lot
- Cul-De-Sac
- Landscaped
- Private Lot
- Sprinkler System
- Mature Trees
- Property is zoned Single-Family, 1144
Parking
- 4 Car Attached Garage
- 10 Open Parking Spaces
- RV or Boat Parking
Property Views
- Mountain
- Valley
Home Design
- Rambler Architecture
- Pitched Roof
- Stone Siding
Interior Spaces
- 7,610 Sq Ft Home
- 3-Story Property
- Vaulted Ceiling
- Gas Log Fireplace
- Double Pane Windows
- Blinds
- Entrance Foyer
- Smart Doorbell
- Great Room
- Den
Kitchen
- Updated Kitchen
- Second Kitchen
- Gas Range
- Range Hood
- Microwave
- Disposal
Flooring
- Carpet
- Tile
Bedrooms and Bathrooms
- 6 Bedrooms | 3 Main Level Bedrooms
- Primary Bedroom on Main
- Walk-In Closet
- Bathtub With Separate Shower Stall
Laundry
- Dryer
- Washer
Basement
- Basement Fills Entire Space Under The House
- Exterior Basement Entry
- Natural lighting in basement
Home Security
- Alarm System
- Smart Thermostat
Accessible Home Design
- Level Entry For Accessibility
Outdoor Features
- Balcony
- Covered Patio or Porch
- Basketball Hoop
- Storage Shed
- Play Equipment
Schools
- Butterfield Canyon Elementary School
Utilities
- Humidifier
- Forced Air Heating and Cooling System
- Natural Gas Connected
Community Details
- No Home Owners Association
Listing and Financial Details
- Assessor Parcel Number 32-15-126-010
Map
Home Values in the Area
Average Home Value in this Area
Tax History
| Year | Tax Paid | Tax Assessment Tax Assessment Total Assessment is a certain percentage of the fair market value that is determined by local assessors to be the total taxable value of land and additions on the property. | Land | Improvement |
|---|---|---|---|---|
| 2025 | $7,997 | $1,318,390 | $496,990 | $821,400 |
| 2024 | $7,997 | $1,303,890 | $496,590 | $807,300 |
| 2023 | $7,997 | $1,156,890 | $455,690 | $701,200 |
| 2022 | $7,773 | $1,195,690 | $446,790 | $748,900 |
| 2021 | $6,773 | $917,300 | $266,300 | $651,000 |
| 2020 | $6,014 | $768,700 | $233,800 | $534,900 |
| 2019 | $6,140 | $771,690 | $233,790 | $537,900 |
| 2018 | $0 | $220,400 | $220,400 | $0 |
| 2017 | $3,269 | $220,400 | $220,400 | $0 |
| 2016 | $3,407 | $220,400 | $220,400 | $0 |
| 2015 | $2,353 | $147,500 | $147,500 | $0 |
| 2014 | $2,403 | $147,500 | $147,500 | $0 |
Property History
| Date | Event | Price | List to Sale | Price per Sq Ft |
|---|---|---|---|---|
| 11/25/2025 11/25/25 | Price Changed | $2,500,000 | +1.0% | $329 / Sq Ft |
| 11/19/2025 11/19/25 | Price Changed | $2,475,000 | -1.0% | $325 / Sq Ft |
| 10/24/2025 10/24/25 | Price Changed | $2,499,000 | 0.0% | $328 / Sq Ft |
| 06/19/2025 06/19/25 | Price Changed | $2,499,999 | -9.1% | $329 / Sq Ft |
| 05/27/2025 05/27/25 | For Sale | $2,750,000 | -- | $361 / Sq Ft |
Purchase History
| Date | Type | Sale Price | Title Company |
|---|---|---|---|
| Interfamily Deed Transfer | -- | Old Republic Title Drpaer | |
| Interfamily Deed Transfer | -- | Old Republic Title Draper | |
| Interfamily Deed Transfer | -- | Old Republic Title Draper | |
| Warranty Deed | -- | Hickman Land Title Co | |
| Special Warranty Deed | -- | Hickman Land Title Co | |
| Warranty Deed | -- | Hickman Land Title Co | |
| Warranty Deed | -- | Hickman Land Title Co |
Mortgage History
| Date | Status | Loan Amount | Loan Type |
|---|---|---|---|
| Open | $453,100 | New Conventional |
Source: UtahRealEstate.com
MLS Number: 2087586
APN: 32-15-126-010-0000
- 15118 S Spring Canyon Dr
- 15037 S Spring Canyon Dr
- 15099 S 7420 W
- 14639 S Annika Run Dr Unit 16
- 16217 S Step Mountain Cir
- 16073 S Step Mountain Cir
- 15549 S Step Mountain Cir
- 15901 S Step Mountain Cir
- 15947 S Step Mountain Cir
- 14656 S Wyatt Run Dr Unit 40
- 7364 W Rose Creek Ln
- 6764 W Broadstem Way
- 7841 Mountain Top W
- 7751 High Canyon Rd
- 12667 S Glacier Trail Lane Ln Unit 132
- 6382 W Hollys Pond Ln Unit 1
- 13746 S Story Ln Unit CC101
- 7989 W Step Rd
- 6683 W Mount Bristol Ln Unit 116
- 12673 S Glacier Trail Ln Unit 127
- 13933 S Canaan Dr Unit 1535
- 13839 Ralph H Way
- 5129 W Amber Rose Ln
- 14748 S Quiet Glen Dr
- 6497 W Mount Fremont Dr
- 13357 S Prima Sol Dr
- 13079 S Shady Elm Ct
- 4714 W Dearing Ln Unit LL 301
- 5233 W Cannavale Ln
- 14313 S Meadow Rose Dr
- 5207 W Cannavale Ln Unit 110
- 13469 S Dragon Fly Ln
- 13687 S Hanley Ln Unit DD204
- 13232 S Andros Ln Unit 13232 S. Andros Lane
- 14503 S Ronan Ln Unit B2
- 4989 W Longboat Ln
- 13032 S Tortola Dr
- 4901 W Spire Way
- 14367 S Bella Vea Dr
- 12883 S Brundisi Way
