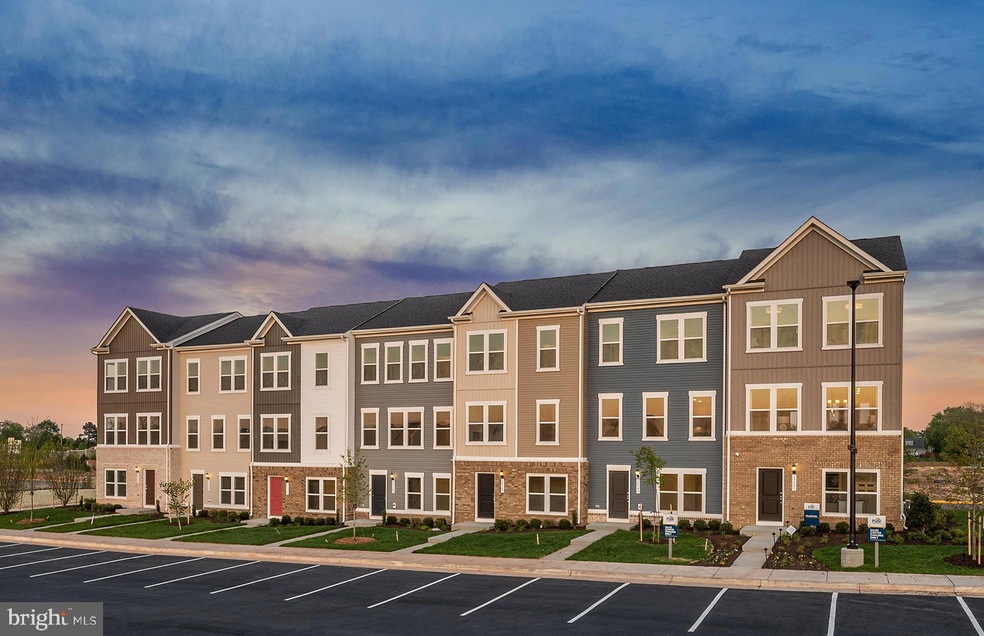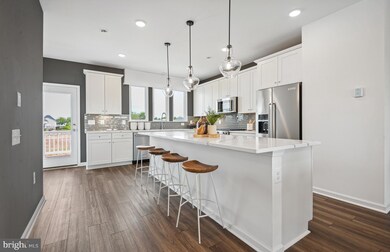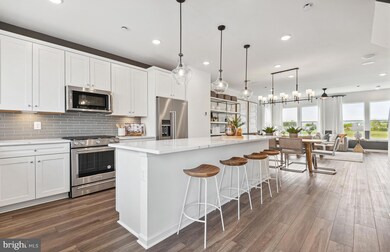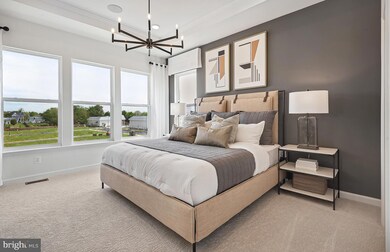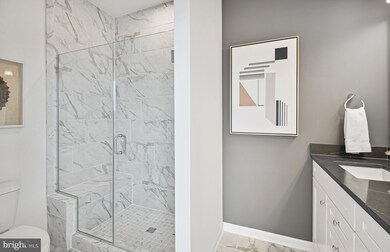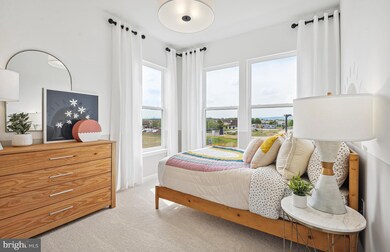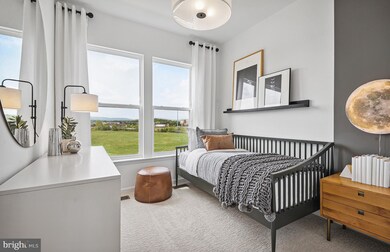
15115 Jaxton Square Ln Haymarket, VA 20169
Highlights
- New Construction
- Open Floorplan
- Contemporary Architecture
- Haymarket Elementary School Rated A-
- Deck
- Stainless Steel Appliances
About This Home
As of September 2023Beautiful 3 level Townhome in the heart of Historic Town of Haymarket. Open floorplan with an ample natural light throughout the home. Huge kitchen island for entertainment and family gatherings, spacious pantry, 2 Walk-in Closets and steps from shops, restaurants, and groceries.
Last Agent to Sell the Property
Monument Sotheby's International Realty Listed on: 06/06/2023
Last Buyer's Agent
Non Member Member
Metropolitan Regional Information Systems, Inc.
Townhouse Details
Home Type
- Townhome
Est. Annual Taxes
- $6,892
Year Built
- Built in 2023 | New Construction
HOA Fees
- $155 Monthly HOA Fees
Parking
- 2 Car Attached Garage
- 2 Driveway Spaces
- Rear-Facing Garage
- Garage Door Opener
Home Design
- Contemporary Architecture
- Slab Foundation
- Frame Construction
- Blown-In Insulation
- Batts Insulation
- Architectural Shingle Roof
- Asphalt Roof
- Vinyl Siding
- CPVC or PVC Pipes
- Tile
Interior Spaces
- 1,980 Sq Ft Home
- Property has 3 Levels
- Open Floorplan
- Tray Ceiling
- Ceiling height of 9 feet or more
- Recessed Lighting
- Double Pane Windows
- Window Screens
- Insulated Doors
- Washer and Dryer Hookup
Kitchen
- Eat-In Kitchen
- Gas Oven or Range
- Built-In Microwave
- Dishwasher
- Stainless Steel Appliances
- Kitchen Island
- Disposal
Flooring
- Carpet
- Ceramic Tile
- Luxury Vinyl Plank Tile
Bedrooms and Bathrooms
- Walk-In Closet
- Walk-in Shower
Outdoor Features
- Deck
- Exterior Lighting
- Rain Gutters
Schools
- Haymarket Elementary School
- Ronald Wilson Reagan Middle School
- Gainesville High School
Utilities
- Forced Air Heating and Cooling System
- Vented Exhaust Fan
- 200+ Amp Service
- Electric Water Heater
- Multiple Phone Lines
- Phone Available
- Cable TV Available
Additional Features
- Energy-Efficient Windows with Low Emissivity
- Property is in excellent condition
Listing and Financial Details
- Assessor Parcel Number 7298-81-1614
Community Details
Overview
- $1,150 Capital Contribution Fee
- Association fees include common area maintenance, lawn care side, lawn maintenance, road maintenance, snow removal, trash
- Built by Pulte Homes
- Crossroads Village Subdivision, Frankton Floorplan
Recreation
- Community Playground
Similar Homes in Haymarket, VA
Home Values in the Area
Average Home Value in this Area
Property History
| Date | Event | Price | Change | Sq Ft Price |
|---|---|---|---|---|
| 09/30/2023 09/30/23 | Rented | $3,200 | 0.0% | -- |
| 09/22/2023 09/22/23 | Under Contract | -- | -- | -- |
| 09/16/2023 09/16/23 | For Rent | $3,200 | 0.0% | -- |
| 09/11/2023 09/11/23 | Sold | $564,940 | 0.0% | $285 / Sq Ft |
| 06/06/2023 06/06/23 | Pending | -- | -- | -- |
| 06/06/2023 06/06/23 | For Sale | $564,940 | -- | $285 / Sq Ft |
Tax History Compared to Growth
Tax History
| Year | Tax Paid | Tax Assessment Tax Assessment Total Assessment is a certain percentage of the fair market value that is determined by local assessors to be the total taxable value of land and additions on the property. | Land | Improvement |
|---|---|---|---|---|
| 2024 | $5,464 | $549,400 | $150,300 | $399,100 |
Agents Affiliated with this Home
-
Chhavi Anand

Seller's Agent in 2023
Chhavi Anand
Samson Properties
(703) 598-5696
21 Total Sales
-
Shawn Evans

Seller's Agent in 2023
Shawn Evans
Monument Sotheby's International Realty
(703) 795-3973
89 in this area
1,013 Total Sales
-
Roberta Radun

Buyer's Agent in 2023
Roberta Radun
RE/MAX
(571) 224-5940
5 in this area
113 Total Sales
-
N
Buyer's Agent in 2023
Non Member Member
Metropolitan Regional Information Systems
Map
Source: Bright MLS
MLS Number: VAPW2052510
APN: 7298-81-4132
- 15000 Gossom Manor Place
- 14986 Gossom Manor Place
- 6691 Fayette St
- 6600 Brave Ct
- 14984 Cheyenne Way
- 14983 Cheyenne Way
- 6604-6608 Jefferson St
- 6274 Aster Haven Cir
- 14925 Southern Crossing St
- 6160 Popes Creek Place
- 6704 James Madison Hwy
- 6124 Aster Haven Cir Unit 113
- 15167 Haymarket Landing Dr
- 6210 Quinns Creek Dr
- 6110 Azurite Way
- 6108 Azurite Way
- 6106 Azurite Way
- 6104 Azurite Way
- 6100 Azurite Way
- 15268 Cartersville Ct
