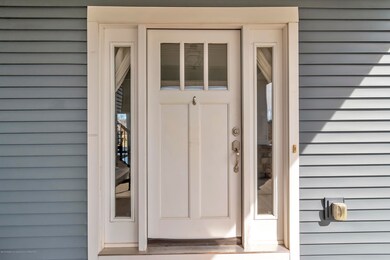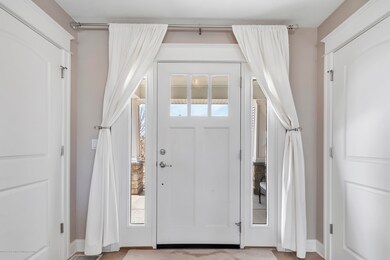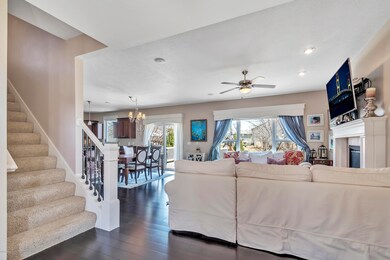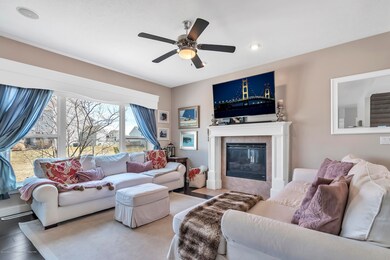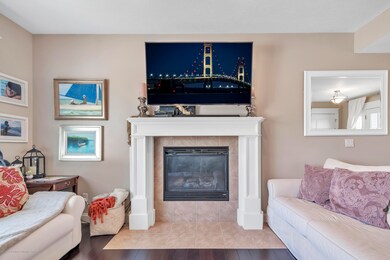
15115 Nottingham Fields Pkwy Unit 26 Lansing, MI 48906
Highlights
- Deck
- Granite Countertops
- 3 Car Attached Garage
- Whirlpool Bathtub
- Covered patio or porch
- Humidifier
About This Home
As of April 2022Award-winning DeWitt Schools - Why build when you can move right into this gorgeous home that looks brand new and includes numerous custom touches and upgrades! Details are the name of the game in this custom built home that make it stand out from the rest. Beautiful solid doors, new wood flooring, intricate trim & baseboards, crown molding, window cornices & fireplace surround, wainscoting to name a few. There's even a mudroom with cubbies! Every inch is perfection! The open floor plan with ceramic foyer with dual closets lead into the impressive living room with volume ceiling, gas fireplace & bright sunny windows. The adjacent dining area provides plenty of space for entertaining. Slider to Trex deck makes maintenance a breeze. The cherry kitchen cabinets are a rich look with stainless appliances, granite countertop & island. Walk in pantry & an island large enough for quick meals and a half bath round out the 1st floor. Upper level has 3 bedrooms, main bath, 2nd floor laundry & cute craft/play room. The master suite rivals any I've seen! Initial sitting/office area with hardwood chair glide. Huge open arch with double sconce lights create an impressive entrance to the bedroom. 13ft. walk-in closet & luxurious bath-jet tub, dual sinks & glass shower. Lower level is the party place with L-shaped family room. Large enough for a pool table & big screen. Soft beige twist carpeting (same throughout the house). 4th egress bedroom & 3rd full bath. Other features: 3 car garage - 2 alcoves for storage, CAT-5 wiring, main floor & master surround sound system, rich wall colors. Schedule your showing today, you'll fall in love!
Last Agent to Sell the Property
Amy Sweet
RE/MAX Real Estate Professionals Dewitt License #6506045363 Listed on: 04/09/2019
Home Details
Home Type
- Single Family
Est. Annual Taxes
- $4,406
Year Built
- Built in 2007
Lot Details
- 7,623 Sq Ft Lot
- Lot Dimensions are 69x110
- West Facing Home
- Sprinkler System
Parking
- 3 Car Attached Garage
- Garage Door Opener
Home Design
- Shingle Roof
- Vinyl Siding
- Stone Exterior Construction
Interior Spaces
- 2-Story Property
- Sound System
- Ceiling Fan
- Gas Fireplace
- Entrance Foyer
- Living Room
- Dining Room
- Finished Basement
- Basement Window Egress
- Fire and Smoke Detector
Kitchen
- Electric Oven
- Range
- Microwave
- Dishwasher
- Granite Countertops
- Disposal
Bedrooms and Bathrooms
- 4 Bedrooms
- Whirlpool Bathtub
Laundry
- Laundry Room
- Laundry on upper level
- Dryer
- Washer
Outdoor Features
- Deck
- Covered patio or porch
Utilities
- Humidifier
- Forced Air Heating and Cooling System
- Heating System Uses Natural Gas
- Vented Exhaust Fan
- Gas Water Heater
- High Speed Internet
- Cable TV Available
Community Details
- Nottingham Subdivision
Ownership History
Purchase Details
Home Financials for this Owner
Home Financials are based on the most recent Mortgage that was taken out on this home.Purchase Details
Home Financials for this Owner
Home Financials are based on the most recent Mortgage that was taken out on this home.Purchase Details
Home Financials for this Owner
Home Financials are based on the most recent Mortgage that was taken out on this home.Purchase Details
Home Financials for this Owner
Home Financials are based on the most recent Mortgage that was taken out on this home.Similar Homes in Lansing, MI
Home Values in the Area
Average Home Value in this Area
Purchase History
| Date | Type | Sale Price | Title Company |
|---|---|---|---|
| Quit Claim Deed | -- | -- | |
| Warranty Deed | $285,000 | Transnation Title Agency | |
| Warranty Deed | $209,000 | Tri County Title Agency Llc | |
| Warranty Deed | $50,000 | Title First Agency Mi Llc |
Mortgage History
| Date | Status | Loan Amount | Loan Type |
|---|---|---|---|
| Open | $40,000 | Credit Line Revolving | |
| Previous Owner | $270,750 | New Conventional | |
| Previous Owner | $209,000 | Adjustable Rate Mortgage/ARM | |
| Previous Owner | $220,400 | New Conventional | |
| Previous Owner | $220,000 | New Conventional |
Property History
| Date | Event | Price | Change | Sq Ft Price |
|---|---|---|---|---|
| 04/07/2022 04/07/22 | Sold | $350,000 | 0.0% | $127 / Sq Ft |
| 03/11/2022 03/11/22 | Pending | -- | -- | -- |
| 02/28/2022 02/28/22 | For Sale | $350,000 | +22.8% | $127 / Sq Ft |
| 06/12/2019 06/12/19 | Sold | $285,000 | +3.7% | $103 / Sq Ft |
| 04/15/2019 04/15/19 | Pending | -- | -- | -- |
| 04/09/2019 04/09/19 | For Sale | $274,900 | -- | $100 / Sq Ft |
Tax History Compared to Growth
Tax History
| Year | Tax Paid | Tax Assessment Tax Assessment Total Assessment is a certain percentage of the fair market value that is determined by local assessors to be the total taxable value of land and additions on the property. | Land | Improvement |
|---|---|---|---|---|
| 2024 | $2,350 | $199,950 | $23,300 | $176,650 |
| 2023 | $2,225 | $188,000 | $0 | $0 |
| 2022 | $6,407 | $171,550 | $22,400 | $149,150 |
| 2021 | $6,232 | $166,550 | $22,500 | $144,050 |
| 2020 | $5,831 | $157,950 | $19,700 | $138,250 |
| 2019 | $4,633 | $144,900 | $15,700 | $129,200 |
| 2018 | $4,334 | $135,750 | $15,000 | $120,750 |
| 2017 | $4,274 | $137,600 | $15,650 | $121,950 |
| 2016 | $4,274 | $132,200 | $14,950 | $117,250 |
| 2015 | $4,257 | $117,400 | $0 | $0 |
| 2011 | -- | $123,900 | $0 | $0 |
Agents Affiliated with this Home
-
Eric Holz

Seller's Agent in 2022
Eric Holz
Coldwell Banker Professionals-Delta
(517) 410-0304
81 Total Sales
-
Gary Newton

Buyer's Agent in 2022
Gary Newton
RE/MAX Michigan
(517) 410-8307
700 Total Sales
-
A
Seller's Agent in 2019
Amy Sweet
RE/MAX Michigan
-
Lisa Nobach

Buyer's Agent in 2019
Lisa Nobach
Coldwell Banker Professionals-E.L.
(517) 285-9753
17 Total Sales
Map
Source: Greater Lansing Association of Realtors®
MLS Number: 235261
APN: 150-212-000-026-00
- 15090 Loxley Ln Unit 20
- 15145 Nottingham Fields Pkwy Unit 29
- 15240 Nottingham Fields Pkwy
- 15322 Sherwood Ln
- 15347 Sherwood Ln
- 15292 Sherwood Ln
- 15332 Sherwood Ln
- 15332 Sherwood Ln Unit 58
- 15250 Nottingham Fields Pkwy
- 15260 Nottingham Fields Pkwy
- 15337 Sherwood Ln
- 4360 W State Rd
- 3913 Danbridge Dr
- 15925 Turnberry St
- V/L N Grove
- V/L W State Rd
- 15426 S Lowell Rd
- 6157 W Stoll Rd
- 14119 S Lowell Rd
- 00 Driftwood Dr

