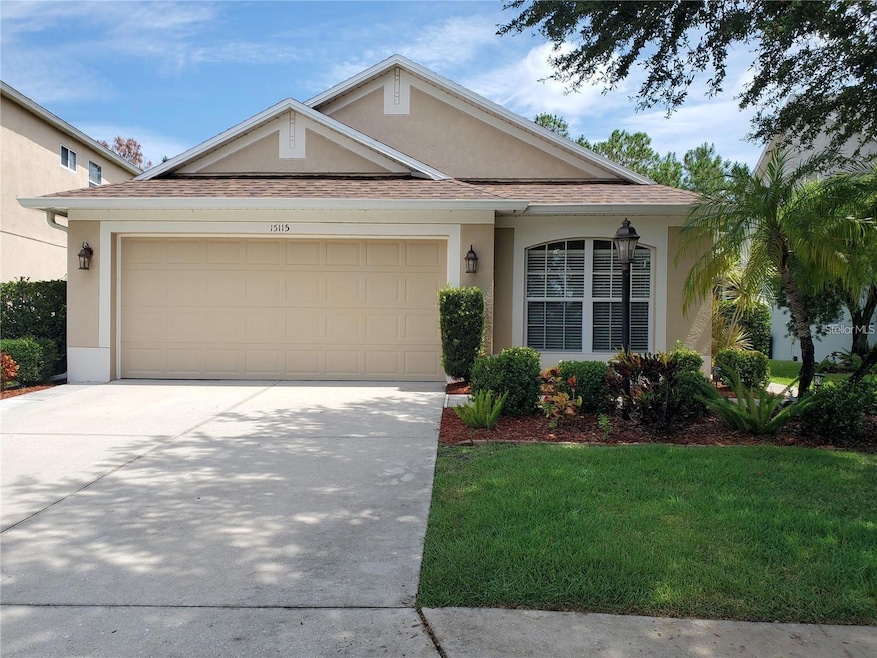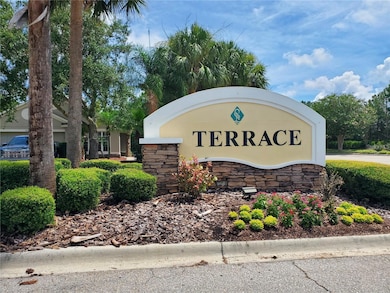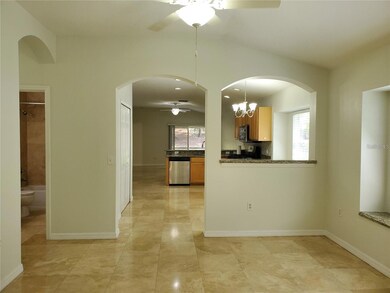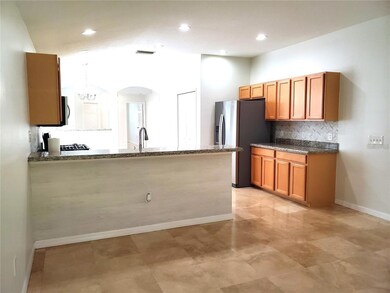15115 Skip Jack Loop Lakewood Ranch, FL 34202
Highlights
- View of Trees or Woods
- L-Shaped Dining Room
- Family Room Off Kitchen
- Gilbert W McNeal Elementary School Rated A-
- Den
- Screened Patio
About This Home
GREAT LOCATION IN LAKEWOOD RANCH! 4 Bedrooms, 2 Baths in the sought after community of Greenbrook Village. This home offers a spacious and open floor plan with Travertine tile throughout (no carpet), granite countertops, fresh interior paint, fixtures and ceiling fans. The kitchen features new stainless-steel appliances as well as a large pantry, window seat and ample cabinet space. The primary bedroom opens up to the extended and screened lanai with ceiling fans to enjoy your morning coffee or afternoon drink of choice. The primary bathroom is well planned and features dual sinks, garden tub, separate shower and a large walk-in closet. The additional bedrooms all have nice sized closets and are in close proximity to the second full bathroom. The laundry area is strategically placed by the two car garage and includes the newer full-sized washer and gas dryer. Close proximity to both the public elementary and middle school and the neighborhood park! Premier Sports Campus is only one mile away along with Lakewood Ranch offering top-rated schools, miles of walking and biking paths, numerous parks and nature preserves. Located just minutes from I-75, across the street from Premier Sports Park and a very quick commute to downtown Lakewood Ranch Main Street, Waterside, University Town Center (UTC) or even downtown Sarasota. Owner will consider pet with non refundable pet fee. AVAILABLE JUNE 1, 2025 $2700 MONTH UTILITIES NOT INCLUDED.
Home Details
Home Type
- Single Family
Est. Annual Taxes
- $6,259
Year Built
- Built in 2006
Parking
- 2 Car Garage
Interior Spaces
- 1,678 Sq Ft Home
- Ceiling Fan
- Blinds
- Family Room Off Kitchen
- L-Shaped Dining Room
- Breakfast Room
- Den
- Ceramic Tile Flooring
- Views of Woods
Kitchen
- Range
- Microwave
- Ice Maker
- Dishwasher
- Disposal
Bedrooms and Bathrooms
- 3 Bedrooms
- 2 Full Bathrooms
Laundry
- Laundry Room
- Dryer
- Washer
Additional Features
- Screened Patio
- 5,876 Sq Ft Lot
- Central Heating and Cooling System
Listing and Financial Details
- Residential Lease
- Security Deposit $2,500
- Property Available on 6/1/25
- Tenant pays for cleaning fee
- The owner pays for grounds care
- $100 Application Fee
- Assessor Parcel Number 584360309
Community Details
Overview
- Property has a Home Owners Association
- Greenbrook Village Association
- Lakewood Ranch Community
- Greenbrook Village Subphase Gg Subdivision
Recreation
- Park
Pet Policy
- Pets up to 35 lbs
- 1 Pet Allowed
- $300 Pet Fee
- Dogs Allowed
Map
Source: Stellar MLS
MLS Number: A4651866
APN: 5843-6030-9
- 15032 Skip Jack Loop
- 15107 Searobbin Dr
- 15121 Searobbin Dr
- 6227 Blue Runner Ct
- 15207 Searobbin Dr
- 15230 Searobbin Dr
- 6205 Triple Tail Ct Unit 101
- 14747 Amberjack Terrace
- 6266 Triple Tail Ct Unit 103
- 6266 Triple Tail Ct Unit 1
- 6209 Flagfish Ct
- 6218 Flagfish Ct Unit 102
- 14932 Amberjack Terrace
- 6310 Golden Eye Glen
- 19171 Cherrystone Way
- 18710 Cherrystone Way
- 19015 Scallop Loop Unit 201
- 19140 Scallop Loop Unit 405
- 19205 Cherrystone Way Unit 104
- 19015 Scallop Loop Unit 102







