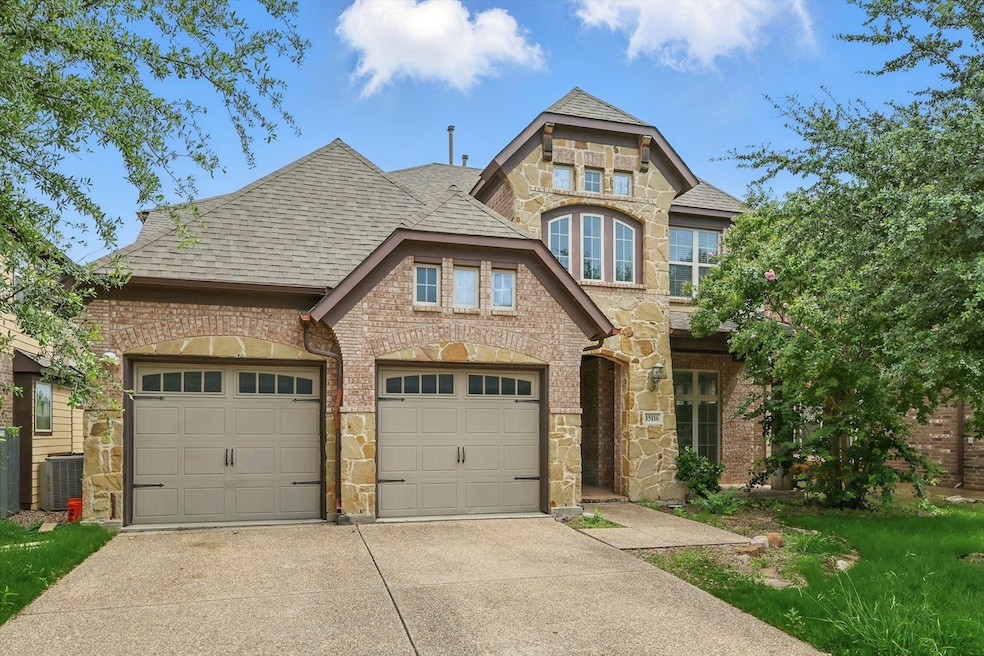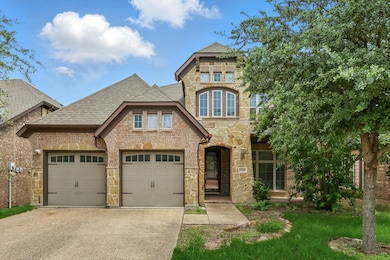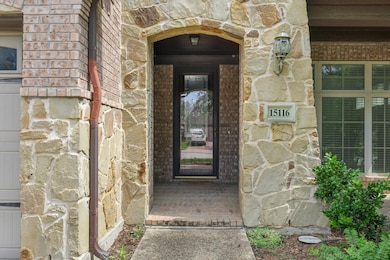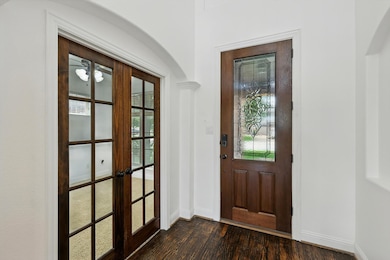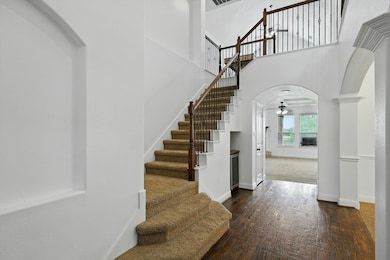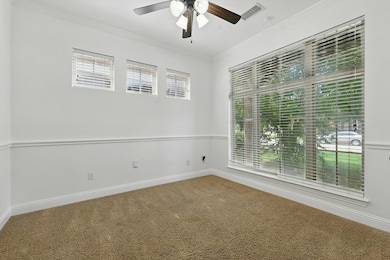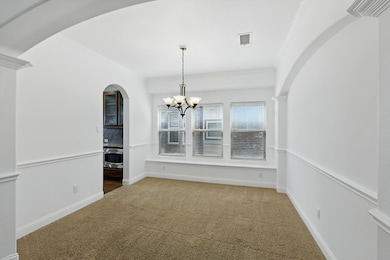15116 Mount Evans Dr Little Elm, TX 75068
Highlights
- Open Floorplan
- Traditional Architecture
- Granite Countertops
- Robertson Elementary School Rated A
- Wood Flooring
- Covered patio or porch
About This Home
This spacious 4-bedroom, 3-bath home offers a bright and open floor plan, perfect for both everyday living and entertaining. Step into a grand two-story entryway with hardwood flooring and discover a private study, a secluded primary suite, two dining areas, a spacious living room, and a well-appointed kitchen featuring granite countertops and stainless steel appliances. A large laundry room adds everyday convenience—all located downstairs. The kitchen flows seamlessly into the main living and dining areas. Enjoy the privacy and tranquility of a greenbelt lot with no rear neighbors. Ideally located in the sought-after Frisco ISD and just minutes from premier shopping, dining, and entertainment.
Listing Agent
Keller Williams Realty-FM Brokerage Phone: 817-881-0583 License #0715432 Listed on: 07/13/2025

Home Details
Home Type
- Single Family
Est. Annual Taxes
- $8,476
Year Built
- Built in 2010
HOA Fees
- $38 Monthly HOA Fees
Parking
- 2 Car Attached Garage
- Front Facing Garage
- Garage Door Opener
Home Design
- Traditional Architecture
- Brick Exterior Construction
- Slab Foundation
- Composition Roof
Interior Spaces
- 2,912 Sq Ft Home
- 2-Story Property
- Open Floorplan
- Ceiling Fan
- Wood Burning Fireplace
- Fireplace With Gas Starter
- Attic Fan
- Home Security System
- Washer and Electric Dryer Hookup
Kitchen
- Eat-In Kitchen
- Convection Oven
- Electric Oven
- Gas Cooktop
- Dishwasher
- Granite Countertops
- Disposal
Flooring
- Wood
- Carpet
- Tile
Bedrooms and Bathrooms
- 4 Bedrooms
Schools
- Robertson Elementary School
- Lone Star High School
Utilities
- Central Heating and Cooling System
- Vented Exhaust Fan
- High Speed Internet
- Cable TV Available
Additional Features
- Covered patio or porch
- 5,489 Sq Ft Lot
Listing and Financial Details
- Residential Lease
- Property Available on 7/14/25
- Tenant pays for all utilities, common area maintenance, cable TV, electricity, exterior maintenance, gas, grounds care, security, water
- 12 Month Lease Term
- Legal Lot and Block 10 / D
- Assessor Parcel Number R611798
Community Details
Overview
- Association fees include all facilities
- Texas Start Community Management Association
- The Preserve Subdivision
Pet Policy
- Pet Size Limit
- Pet Deposit $150
- 2 Pets Allowed
- Breed Restrictions
Security
- Security Service
Map
Source: North Texas Real Estate Information Systems (NTREIS)
MLS Number: 20999215
APN: R611798
- 15221 Mount Evans Dr
- 15321 Mount Evans Dr
- 15100 Mount Evans Dr
- 1012 Brendan Dr
- 1005 Brendan Dr
- 3445 Bluewater Dr
- 2632 Lake Ridge Dr
- 2729 Costa Mesa Dr
- 1400 Willoughby Way
- 14812 Lone Spring Dr
- 1013 Frisco Hills Blvd
- 1412 Willoughby Way
- 14900 Riverside Dr
- 2631 Leisure Ln
- 2725 Calmwater Dr
- 2604 Leisure Ln
- 2637 Tradewinds Dr
- 824 Mist Flower Dr
- 2280 Riviera Dr
- 513 Yarrow St
- 15012 Spruce St
- 2701 Calmwood Dr
- 2696 Calmwood Dr
- 3429 Palm Lake Dr
- 2717 Calmwood Dr
- 2713 Costa Mesa Dr
- 3412 Canyon Lake Dr
- 1212 Red Dr
- 3409 Bluewater Dr
- 1205 Red Dr
- 3332 Canyon Lake Dr
- 14728 Riverside Dr
- 2672 Calmwater Dr
- 14625 Riverside Dr
- 813 Mist Flower Dr
- 14200 Blueberry Hill Dr
- 14708 Eaglemont Dr
- 709 Cypress Hill Dr
- 705 Cypress Hill Dr
- 14709 Sawmill Dr
