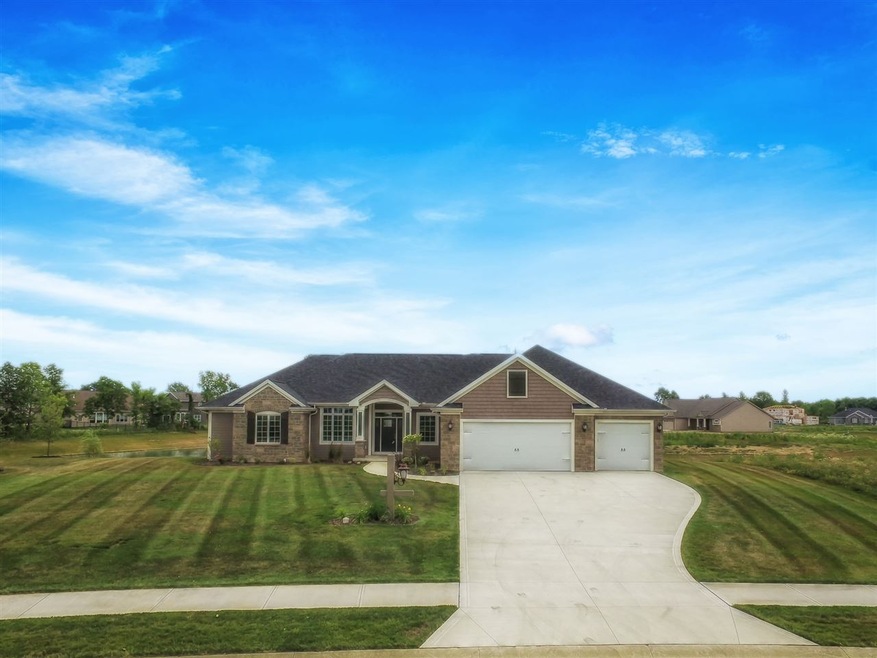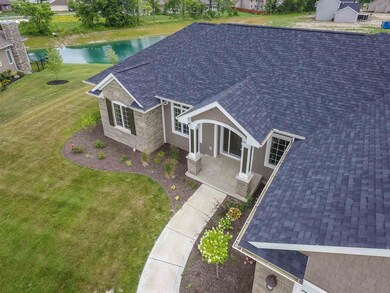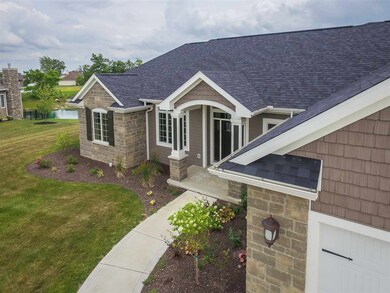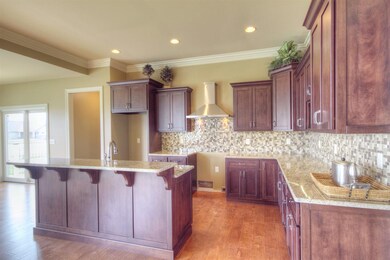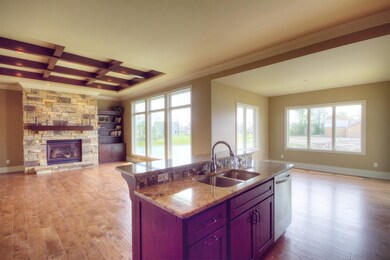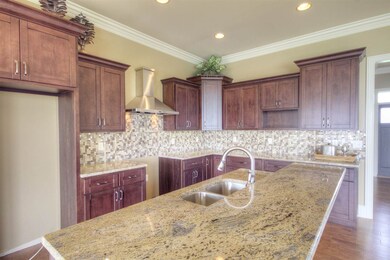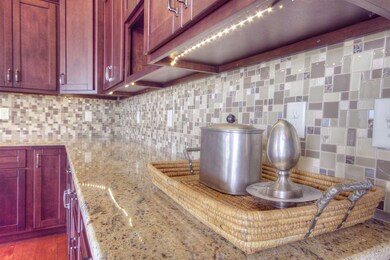
15117 Fenway Pass Fort Wayne, IN 46814
Southwest Fort Wayne NeighborhoodHighlights
- Primary Bedroom Suite
- Waterfront
- Lake, Pond or Stream
- Homestead Senior High School Rated A
- Open Floorplan
- Ranch Style House
About This Home
As of December 2018Welcome to this amazing custom built ranch with over 5,000 sq ft of living space by Stuart Berk Builders! Building prestigious homes in the $700k to $3 million range for the past 25 years, this stunning home radiates with this prestige. As you enter you will be drawn to the open floor plan with soaring ceilings, extensive custom crown molding and trim details, engineered wood flooring and large windows allowing loads of natural light with a pleasant view of the pond. The dream kitchen features granite countertops accented with custom backsplash tile, custom dove tailed slow-closed cabinetry, an over-sized island perfect for entertaining while opening up into the sunroom nook and great room. The great room is highlighted with custom beamed ceilings, built-ins and a grand stone fireplace. Relax in the luxurious master bedroom en suite with the granite counters, dual head shower with over-sized tile and heated tile flooring. The second and third main level bedrooms provide individual en-suites with cultured marble counters. The full, finished, daylight basement features ample space for entertaining and is wired for a home theater in two areas, wired and plumbed for a wet bar area, and has an additional bedroom and full bathroom with marble vanity and tile shower. The massive main level laundry/mud room presents ease and convenience. The sale of the home includes a $1,200 appliance allowance. Additionally, the home is wired for a security alarm system. This appealing property is located in the highly desirable Harrison Fields within the award winning SWAC schools!
Last Agent to Sell the Property
Eric Thrasher
RE/MAX Results Listed on: 10/26/2016

Home Details
Home Type
- Single Family
Est. Annual Taxes
- $2,938
Year Built
- Built in 2015
Lot Details
- 0.38 Acre Lot
- Lot Dimensions are 93x130x152x150
- Waterfront
- Backs to Open Ground
- Sloped Lot
HOA Fees
- $25 Monthly HOA Fees
Parking
- 3 Car Attached Garage
- Garage Door Opener
- Driveway
Home Design
- Ranch Style House
- Poured Concrete
- Shingle Roof
- Asphalt Roof
- Stone Exterior Construction
- Vinyl Construction Material
Interior Spaces
- Open Floorplan
- Built-in Bookshelves
- Woodwork
- Crown Molding
- Beamed Ceilings
- Tray Ceiling
- Gas Log Fireplace
- Entrance Foyer
- Living Room with Fireplace
- Water Views
- Prewired Security
Kitchen
- Oven or Range
- Kitchen Island
- Stone Countertops
- Built-In or Custom Kitchen Cabinets
- Disposal
Flooring
- Wood
- Carpet
- Tile
Bedrooms and Bathrooms
- 4 Bedrooms
- Primary Bedroom Suite
- Split Bedroom Floorplan
- Walk-In Closet
- Double Vanity
- Bathtub with Shower
- Separate Shower
Laundry
- Laundry on main level
- Washer and Gas Dryer Hookup
Attic
- Storage In Attic
- Pull Down Stairs to Attic
Finished Basement
- Basement Fills Entire Space Under The House
- Sump Pump
- 1 Bathroom in Basement
- 1 Bedroom in Basement
- Natural lighting in basement
Outdoor Features
- Lake, Pond or Stream
- Covered patio or porch
Location
- Suburban Location
Utilities
- Forced Air Heating and Cooling System
- Heating System Uses Gas
- Cable TV Available
Listing and Financial Details
- Assessor Parcel Number 02-11-07-110-003.000-038
Ownership History
Purchase Details
Home Financials for this Owner
Home Financials are based on the most recent Mortgage that was taken out on this home.Purchase Details
Home Financials for this Owner
Home Financials are based on the most recent Mortgage that was taken out on this home.Purchase Details
Similar Homes in Fort Wayne, IN
Home Values in the Area
Average Home Value in this Area
Purchase History
| Date | Type | Sale Price | Title Company |
|---|---|---|---|
| Warranty Deed | -- | None Available | |
| Deed | $424,000 | -- | |
| Warranty Deed | $424,000 | Metropolitan Title Of India | |
| Warranty Deed | -- | Metropolitan Title Company |
Mortgage History
| Date | Status | Loan Amount | Loan Type |
|---|---|---|---|
| Open | $314,000 | New Conventional | |
| Closed | $329,234 | New Conventional | |
| Closed | $329,234 | New Conventional | |
| Closed | $340,000 | No Value Available | |
| Previous Owner | $381,600 | No Value Available | |
| Previous Owner | $326,250 | Future Advance Clause Open End Mortgage |
Property History
| Date | Event | Price | Change | Sq Ft Price |
|---|---|---|---|---|
| 12/13/2018 12/13/18 | Sold | $425,000 | -4.5% | $90 / Sq Ft |
| 11/01/2018 11/01/18 | Pending | -- | -- | -- |
| 09/28/2018 09/28/18 | Price Changed | $444,900 | -1.1% | $95 / Sq Ft |
| 08/22/2018 08/22/18 | For Sale | $449,900 | +6.1% | $96 / Sq Ft |
| 03/23/2017 03/23/17 | Sold | $424,000 | -1.4% | $90 / Sq Ft |
| 02/06/2017 02/06/17 | Pending | -- | -- | -- |
| 10/26/2016 10/26/16 | For Sale | $429,900 | -- | $91 / Sq Ft |
Tax History Compared to Growth
Tax History
| Year | Tax Paid | Tax Assessment Tax Assessment Total Assessment is a certain percentage of the fair market value that is determined by local assessors to be the total taxable value of land and additions on the property. | Land | Improvement |
|---|---|---|---|---|
| 2024 | $5,078 | $623,900 | $70,600 | $553,300 |
| 2023 | $5,078 | $633,100 | $64,200 | $568,900 |
| 2022 | $4,357 | $562,700 | $64,200 | $498,500 |
| 2021 | $4,448 | $550,100 | $64,200 | $485,900 |
| 2020 | $4,261 | $518,800 | $64,200 | $454,600 |
| 2019 | $3,697 | $442,400 | $64,200 | $378,200 |
| 2018 | $3,748 | $451,000 | $51,400 | $399,600 |
| 2017 | $2,646 | $316,000 | $51,400 | $264,600 |
| 2016 | $3,028 | $308,500 | $51,400 | $257,100 |
| 2014 | $3,205 | $188,100 | $57,800 | $130,300 |
| 2013 | $11 | $600 | $600 | $0 |
Agents Affiliated with this Home
-
Greg Brown

Seller's Agent in 2018
Greg Brown
CENTURY 21 Bradley Realty, Inc
(260) 414-2469
36 in this area
250 Total Sales
-
Christopher Will

Buyer's Agent in 2018
Christopher Will
Mike Thomas Assoc., Inc
23 in this area
89 Total Sales
-
E
Seller's Agent in 2017
Eric Thrasher
RE/MAX
Map
Source: Indiana Regional MLS
MLS Number: 201649286
APN: 02-11-07-110-003.000-038
- 15279 Harrison Lake Cove
- 1411 Cypress Spring Dr
- 14659 Marlin Cove
- 14920 Jasmine Key Ct
- 15261 Wrigley Ct
- 2212 Stonebriar Rd
- 10271 Chestnut Creek Blvd
- 11358 Kola Crossover
- 11326 Kola Crossover
- 11088 Kola Crossover Unit 145
- 11130 Kola Crossover Unit 98
- 11162 Kola Crossover Unit 97
- 11422 Kola Crossover Unit 90
- 11444 Kola Crossover Unit 89
- 11466 Kola Crossover Unit 88
- 11089 Kola Crossover Unit 72
- 10621 Kola Crossover Unit 43
- 10737 Kola Crossover Unit 40
- 10789 Kola Crossover Unit 39
- 10972 Kola Crossover Unit 30
