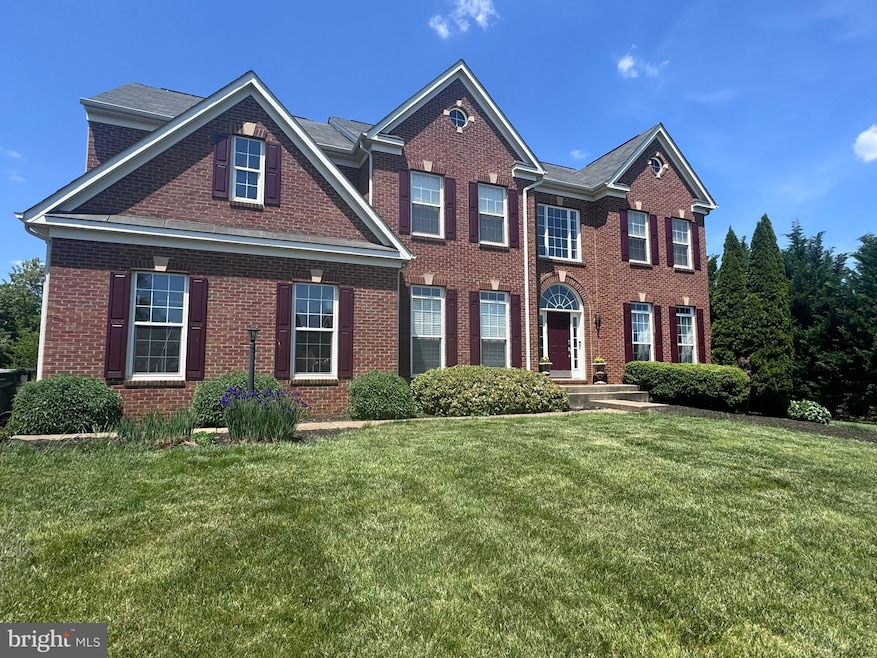
15117 Montanus Dr Culpeper, VA 22701
Highlights
- Colonial Architecture
- 1 Fireplace
- 2 Car Attached Garage
- Mountain View
- Corner Lot
- More Than Two Accessible Exits
About This Home
As of September 2024DON'T MISS OUT ON THIS STUNNING home in sought out neighborhood, Madison Grove. This 5 bed 4 1/2 bath is unique as it sits on a corner lot, with pastoral and MOUNTAIN views! There are no homes behind you. Located in town, within walking distance to dining and shopping. Yes, the best of both worlds all in one. Situated on a 1/2 acre lot with plenty of room for the kids or grandkids to play. This home has almost 6,000 sq. ft of living space, and with the upgrades, the floor plan and layout provides ample space. The storage space is quite large as well, and don't forget the oversized custom built shed. The property has mature trees in the back offering plenty of shade and landscaping with flower beds that you should not miss in the spring or summer. The rear awning provides shelter from the sun on those bright sunny days and shelter for the rainy days too. High speed internet (fiber optic) which is extremely fast if you commute and even if you have 10 streamers all at once. LOCATION, LOCATION, LOCATION, walk to town, Rt. 29 less than 3 minutes away, North towards Gainesville/Fairfax or South to Charlottesville. Rt. 3 less than 5 minutes away for a quick drive to Fredericksburg and of course, less than a 30 minute drive to Shennandoah National Park / Skyline Drive / Luray Caverns. The property is Agent owned, with lots of options and upgrades, too many to list.
Home Details
Home Type
- Single Family
Est. Annual Taxes
- $2,859
Year Built
- Built in 2007
Lot Details
- 0.57 Acre Lot
- Corner Lot
- Property is zoned R1
HOA Fees
- $10 Monthly HOA Fees
Parking
- 2 Car Attached Garage
- Side Facing Garage
Home Design
- Colonial Architecture
- Brick Front
- Concrete Perimeter Foundation
Interior Spaces
- Property has 3 Levels
- 1 Fireplace
- Mountain Views
- Basement
- Walk-Up Access
Bedrooms and Bathrooms
Accessible Home Design
- More Than Two Accessible Exits
Utilities
- Central Heating and Cooling System
- 60+ Gallon Tank
Community Details
- Madison Grove Subdivision
Listing and Financial Details
- Tax Lot 35
- Assessor Parcel Number 41N 1 35
Ownership History
Purchase Details
Home Financials for this Owner
Home Financials are based on the most recent Mortgage that was taken out on this home.Similar Homes in Culpeper, VA
Home Values in the Area
Average Home Value in this Area
Purchase History
| Date | Type | Sale Price | Title Company |
|---|---|---|---|
| Deed | $695,000 | Chicago Title |
Mortgage History
| Date | Status | Loan Amount | Loan Type |
|---|---|---|---|
| Open | $682,411 | FHA |
Property History
| Date | Event | Price | Change | Sq Ft Price |
|---|---|---|---|---|
| 09/17/2024 09/17/24 | Sold | $695,000 | 0.0% | $123 / Sq Ft |
| 08/12/2024 08/12/24 | Price Changed | $695,000 | -4.7% | $123 / Sq Ft |
| 08/02/2024 08/02/24 | Price Changed | $729,000 | -4.1% | $129 / Sq Ft |
| 07/18/2024 07/18/24 | For Sale | $759,900 | -- | $135 / Sq Ft |
Tax History Compared to Growth
Tax History
| Year | Tax Paid | Tax Assessment Tax Assessment Total Assessment is a certain percentage of the fair market value that is determined by local assessors to be the total taxable value of land and additions on the property. | Land | Improvement |
|---|---|---|---|---|
| 2024 | $3,088 | $576,100 | $102,700 | $473,400 |
| 2023 | $3,030 | $576,100 | $102,700 | $473,400 |
| 2022 | $2,488 | $452,400 | $96,900 | $355,500 |
| 2021 | $2,859 | $452,400 | $96,900 | $355,500 |
| 2020 | $2,376 | $383,300 | $83,300 | $300,000 |
| 2019 | $2,376 | $383,300 | $83,300 | $300,000 |
| 2018 | $2,458 | $366,800 | $83,300 | $283,500 |
| 2017 | $2,458 | $366,800 | $83,300 | $283,500 |
| 2016 | $2,743 | $375,800 | $65,100 | $310,700 |
| 2015 | $2,743 | $375,800 | $65,100 | $310,700 |
| 2014 | $2,873 | $299,300 | $68,000 | $231,300 |
Agents Affiliated with this Home
-
C
Seller's Agent in 2024
Christie Peck
Samson Properties
(540) 905-0575
4 Total Sales
-

Buyer's Agent in 2024
Nadia Sadrzadeh
Samson Properties
(703) 622-0495
53 Total Sales
Map
Source: Bright MLS
MLS Number: VACU2008428
APN: 41-N-1-35
- 14006 Belle Ave
- Vantage Plan at ThreeOaks - Freedom 45
- Wonder Plan at ThreeOaks - Freedom 45
- Ascend Plan at ThreeOaks - Freedom 40
- Beacon Plan at ThreeOaks - Freedom 40
- Synergy Plan at ThreeOaks - Freedom 40
- Vantage with Loft Plan at ThreeOaks - Freedom 45
- Wonder with Loft Plan at ThreeOaks - Freedom 45
- Ascend with Loft Plan at ThreeOaks - Freedom 40
- 2018 Silver Bell Ct
- 1632 Harrier Ln
- 14036 Belle Ave
- 1625 Harrier Ln
- 1600 Harrier Ln
- 1568 Harrier Ln
- 1701 Lambert Ct
- 1745 Finley Dr
- 752 Amanda Ct
- 613 Overlook St
- 526 Azalea St






