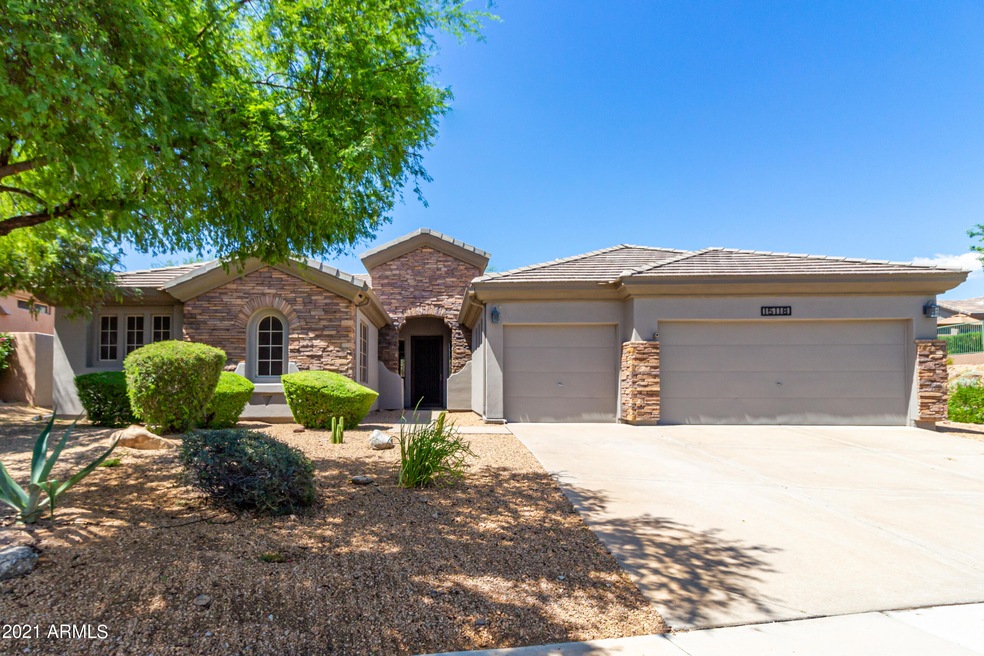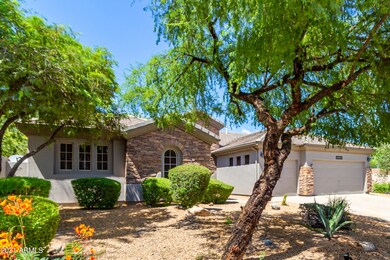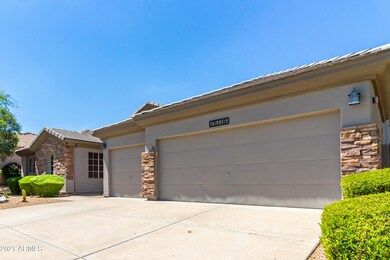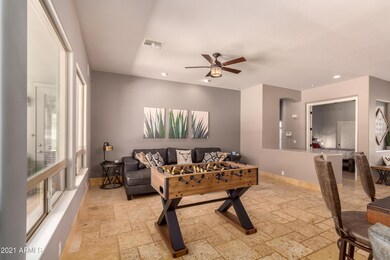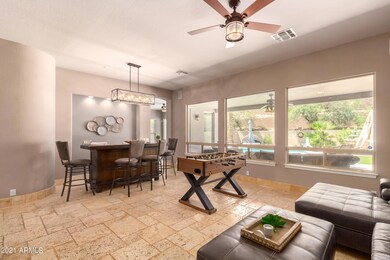
15118 E Twilight View Dr Fountain Hills, AZ 85268
Estimated Value: $998,000 - $1,160,000
Highlights
- Heated Pool
- Granite Countertops
- 3 Car Direct Access Garage
- Fountain Hills Middle School Rated A-
- Covered patio or porch
- Eat-In Kitchen
About This Home
As of September 2021Single level 5 bed 2.5 bath w/ a 3 car garage in the highly sought after gated & guarded community of Eagle Mountain. Close to Basis School & Mayo Clinic. Private lot sides to wash. Beautiful curb appeal w/ stone detail. Formal living & dining room. Split floorplan. Travertine in all traffic areas. Kitchen is open to family room. Chef's kitchen has upgraded maple cabinets, gas cooktop, granite counters, a huge pantry & island w/ bar stool seating. Family room has a stone gas fireplace. Primary bedroom is over-sized w/ a walk-in closet & exit to the back yard. Primary bathroom has dual sinks, vanity area, separate tub & large shower. Resort style backyard has an extended covered patio, artificial turf & a heated pool/spa. Community amenities include the golf course & community center. covered patio, artificial turf & a heated pebbletch pool. Community ammenities include the golf couse & community center.
Last Agent to Sell the Property
Rebekah Liperote
Redfin Corporation License #SA584723000 Listed on: 08/02/2021

Home Details
Home Type
- Single Family
Est. Annual Taxes
- $3,861
Year Built
- Built in 1999
Lot Details
- 9,182 Sq Ft Lot
- Desert faces the front and back of the property
- Block Wall Fence
- Artificial Turf
- Front and Back Yard Sprinklers
- Sprinklers on Timer
HOA Fees
- $136 Monthly HOA Fees
Parking
- 3 Car Direct Access Garage
- Garage Door Opener
Home Design
- Wood Frame Construction
- Tile Roof
- Stone Exterior Construction
- Stucco
Interior Spaces
- 2,799 Sq Ft Home
- 1-Story Property
- Ceiling height of 9 feet or more
- Ceiling Fan
- Family Room with Fireplace
Kitchen
- Eat-In Kitchen
- Breakfast Bar
- Gas Cooktop
- Built-In Microwave
- Kitchen Island
- Granite Countertops
Flooring
- Carpet
- Tile
Bedrooms and Bathrooms
- 5 Bedrooms
- Primary Bathroom is a Full Bathroom
- 2.5 Bathrooms
- Dual Vanity Sinks in Primary Bathroom
- Bathtub With Separate Shower Stall
Accessible Home Design
- No Interior Steps
Pool
- Heated Pool
- Spa
Outdoor Features
- Covered patio or porch
- Built-In Barbecue
Schools
- Four Peaks Elementary School - Fountain Hills
- Fountain Hills Middle School
- Fountain Hills High School
Utilities
- Refrigerated Cooling System
- Heating Available
Community Details
- Association fees include ground maintenance
- Eagle Mountain Association, Phone Number (602) 433-0331
- Built by Greystone Homes
- Eagle Mountain Parcel 10/11 Subdivision
Listing and Financial Details
- Tax Lot 42
- Assessor Parcel Number 217-30-706
Ownership History
Purchase Details
Home Financials for this Owner
Home Financials are based on the most recent Mortgage that was taken out on this home.Purchase Details
Home Financials for this Owner
Home Financials are based on the most recent Mortgage that was taken out on this home.Purchase Details
Purchase Details
Home Financials for this Owner
Home Financials are based on the most recent Mortgage that was taken out on this home.Similar Homes in Fountain Hills, AZ
Home Values in the Area
Average Home Value in this Area
Purchase History
| Date | Buyer | Sale Price | Title Company |
|---|---|---|---|
| Kinzel Derrek | $912,500 | Empire Title Agency | |
| Sewell Josh | $532,000 | Magnus Title Agency | |
| Hartman Brent | -- | None Available | |
| Hartman Brent | $302,195 | North American Title |
Mortgage History
| Date | Status | Borrower | Loan Amount |
|---|---|---|---|
| Open | Kinzel Derrek | $550,000 | |
| Previous Owner | Sewell Josh | $425,600 | |
| Previous Owner | Hartman Doreen | $259,537 | |
| Previous Owner | Hartman Brent | $258,000 | |
| Previous Owner | Hartman Brent | $247,400 |
Property History
| Date | Event | Price | Change | Sq Ft Price |
|---|---|---|---|---|
| 09/07/2021 09/07/21 | Sold | $912,500 | -1.4% | $326 / Sq Ft |
| 08/06/2021 08/06/21 | Pending | -- | -- | -- |
| 08/02/2021 08/02/21 | For Sale | $925,000 | +73.9% | $330 / Sq Ft |
| 05/10/2019 05/10/19 | Sold | $532,000 | -3.3% | $190 / Sq Ft |
| 04/05/2019 04/05/19 | Pending | -- | -- | -- |
| 02/17/2019 02/17/19 | For Sale | $550,000 | -- | $196 / Sq Ft |
Tax History Compared to Growth
Tax History
| Year | Tax Paid | Tax Assessment Tax Assessment Total Assessment is a certain percentage of the fair market value that is determined by local assessors to be the total taxable value of land and additions on the property. | Land | Improvement |
|---|---|---|---|---|
| 2025 | $2,085 | $41,666 | -- | -- |
| 2024 | $2,733 | $39,682 | -- | -- |
| 2023 | $2,733 | $67,400 | $13,480 | $53,920 |
| 2022 | $2,663 | $52,930 | $10,580 | $42,350 |
| 2021 | $3,377 | $50,170 | $10,030 | $40,140 |
| 2020 | $3,861 | $44,950 | $8,990 | $35,960 |
| 2019 | $3,983 | $43,160 | $8,630 | $34,530 |
| 2018 | $4,025 | $42,150 | $8,430 | $33,720 |
| 2017 | $3,835 | $44,920 | $8,980 | $35,940 |
| 2016 | $2,926 | $47,980 | $9,590 | $38,390 |
| 2015 | $3,611 | $47,060 | $9,410 | $37,650 |
Agents Affiliated with this Home
-

Seller's Agent in 2021
Rebekah Liperote
Redfin Corporation
(480) 695-1734
-
Craig Kelly

Buyer's Agent in 2021
Craig Kelly
Coldwell Banker Realty
(760) 519-0971
4 in this area
70 Total Sales
-
Doreen Hartman
D
Seller's Agent in 2019
Doreen Hartman
1st USA Realty Professionals
(480) 703-0933
-
D
Buyer's Agent in 2019
Dane Gallivan, Jr
Real Broker
(480) 722-9800
Map
Source: Arizona Regional Multiple Listing Service (ARMLS)
MLS Number: 6273126
APN: 217-30-706
- 15120 E Vermillion Dr
- 15107 E Desert Willow Dr
- 15118 E Miravista Unit 6
- 9715 N Azure Ct Unit 4
- 9440 N Sunset Ridge
- 9736 N Foothill Trail Unit 20
- 9609 N Palisades Blvd
- 9503 N Desert Wash Trail Unit 10
- 9827 N Desert Rose Dr
- 9711 N Palisades Blvd
- 9127 N Fireridge Trail
- 9642 N Fireridge Trail Unit 11
- 14808 E Miramonte Way
- 9720 N Fireridge Trail Unit 12
- 10043 N Palisades Blvd Unit 10
- 9732 N Fireridge Trail
- 9432 N Longfeather
- 10031 N Palisades Blvd
- 15025 E Scarlet Sky Ln Unit 1
- 14806 E Crested Crown
- 15118 E Twilight View Dr
- 15112 E Twilight View Dr
- 15123 E Vermillion Dr
- 15108 E Twilight View Dr
- 15119 E Vermillion Dr
- 15111 E Vermillion Dr
- 15119 E Twilight View Dr
- 15107 E Vermillion Dr
- 15125 E Twilight View Dr
- 15019 E Vermillion Dr
- 15111 E Twilight View Dr
- 15115 E Vermillion Dr
- 15014 E Twilight View Dr
- 15107 E Twilight View Dr
- 15131 E Twilight View Dr
- 15010 E Twilight View Dr
- 15011 E Vermillion Dr
- 15137 E Twilight View Dr
- 15101 E Twilight View Dr
- 15132 E Vermillion Dr
