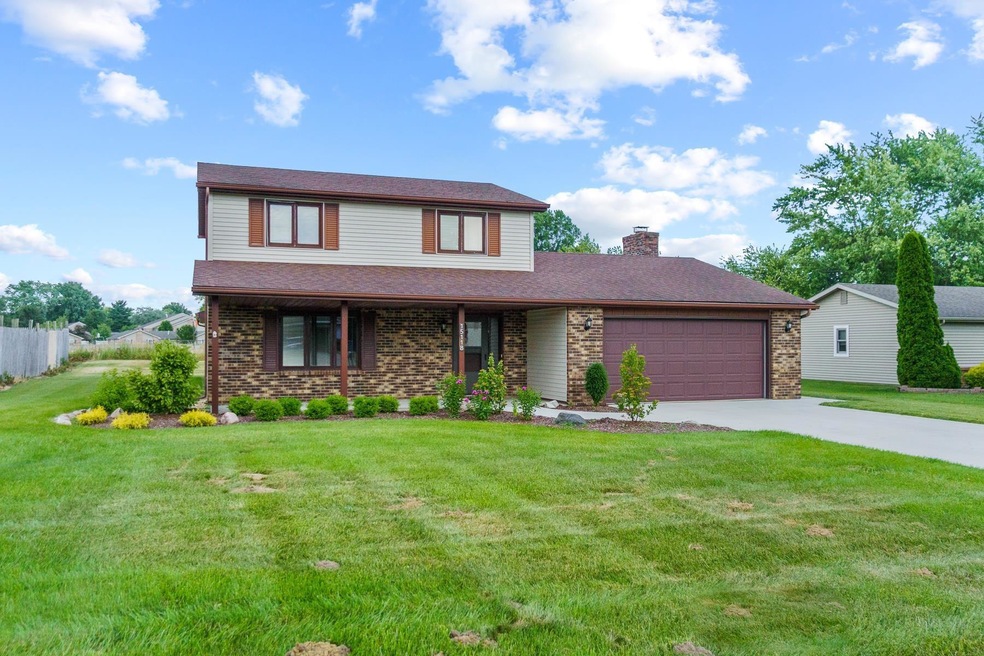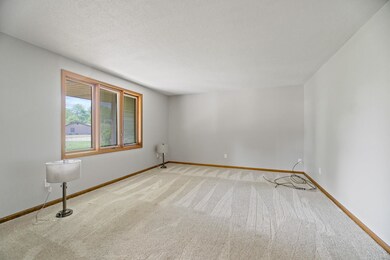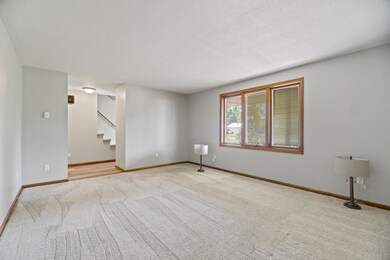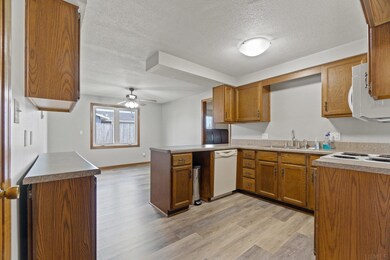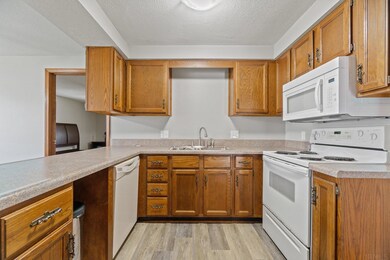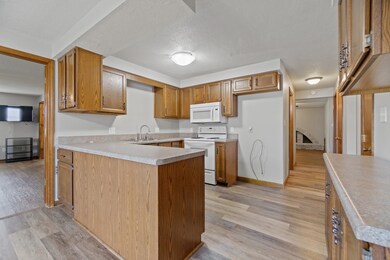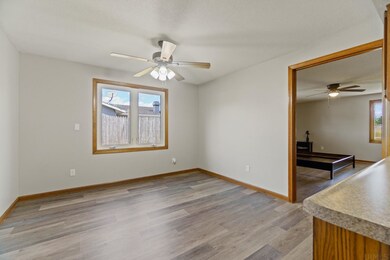
15118 Mercury Ln Huntertown, IN 46748
Highlights
- Primary Bedroom Suite
- Traditional Architecture
- Walk-In Closet
- Carroll High School Rated A
- 2 Car Attached Garage
- Patio
About This Home
As of July 2022Don't miss this 4 bedroom home in Carroll schools with main floor master & two living areas! With wonderful curb appeal as you pull up, enter through the foyer and you are greeted with a large living area to enjoy! Another living area exists near the back of the home with a beautiful brick wood burning fireplace. The new vinyl flooring in this room transitions nicely into the kitchen & breakfast nook and then into the main floor master. The master en-suite has a tub & walk-in shower + updated light fixtures. Upstairs you will find an updated full bath & 3 bedrooms, all generous in size! Enjoy the 4 seasons room at the back of the home or the large backyard with no neighbors behind! This is in a great location just minutes to schools, restaurants, shopping, & within 10 minutes from Parkview Regional Medical Center!
Last Agent to Sell the Property
Encore Sotheby's International Realty Listed on: 07/01/2022
Home Details
Home Type
- Single Family
Est. Annual Taxes
- $3,240
Year Built
- Built in 1977
Lot Details
- 0.28 Acre Lot
- Lot Dimensions are 82x150
- Rural Setting
- Landscaped
- Level Lot
Parking
- 2 Car Attached Garage
- Garage Door Opener
- Driveway
- Off-Street Parking
Home Design
- Traditional Architecture
- Brick Exterior Construction
- Poured Concrete
- Shingle Roof
- Vinyl Construction Material
Interior Spaces
- 2,067 Sq Ft Home
- 2-Story Property
- Ceiling Fan
- Wood Burning Fireplace
- Living Room with Fireplace
- Fire and Smoke Detector
Kitchen
- Electric Oven or Range
- Laminate Countertops
- Disposal
Flooring
- Carpet
- Vinyl
Bedrooms and Bathrooms
- 4 Bedrooms
- Primary Bedroom Suite
- Split Bedroom Floorplan
- Walk-In Closet
Laundry
- Laundry on main level
- Electric Dryer Hookup
Schools
- Huntertown Elementary School
- Carroll Middle School
- Carroll High School
Additional Features
- Patio
- Cable TV Available
Community Details
- Hunter Park Subdivision
Listing and Financial Details
- Assessor Parcel Number 02-02-17-354-004.000-058
Ownership History
Purchase Details
Home Financials for this Owner
Home Financials are based on the most recent Mortgage that was taken out on this home.Purchase Details
Similar Homes in the area
Home Values in the Area
Average Home Value in this Area
Purchase History
| Date | Type | Sale Price | Title Company |
|---|---|---|---|
| Warranty Deed | -- | Trademark Title Services | |
| Interfamily Deed Transfer | -- | None Available |
Property History
| Date | Event | Price | Change | Sq Ft Price |
|---|---|---|---|---|
| 06/12/2024 06/12/24 | Rented | $1,700 | -5.6% | -- |
| 06/07/2024 06/07/24 | Price Changed | $1,800 | -5.3% | $1 / Sq Ft |
| 06/04/2024 06/04/24 | Price Changed | $1,900 | -5.0% | $1 / Sq Ft |
| 05/29/2024 05/29/24 | For Rent | $2,000 | 0.0% | -- |
| 07/13/2022 07/13/22 | Sold | $200,000 | -4.7% | $97 / Sq Ft |
| 07/03/2022 07/03/22 | Pending | -- | -- | -- |
| 07/01/2022 07/01/22 | For Sale | $209,900 | -- | $102 / Sq Ft |
Tax History Compared to Growth
Tax History
| Year | Tax Paid | Tax Assessment Tax Assessment Total Assessment is a certain percentage of the fair market value that is determined by local assessors to be the total taxable value of land and additions on the property. | Land | Improvement |
|---|---|---|---|---|
| 2024 | $4,176 | $260,900 | $18,700 | $242,200 |
| 2022 | $3,497 | $226,700 | $18,700 | $208,000 |
| 2021 | $3,235 | $195,100 | $18,700 | $176,400 |
| 2020 | $3,027 | $173,700 | $18,700 | $155,000 |
| 2019 | $2,780 | $153,400 | $18,700 | $134,700 |
| 2018 | $2,778 | $151,700 | $18,700 | $133,000 |
| 2017 | $2,705 | $139,000 | $18,700 | $120,300 |
| 2016 | $2,685 | $133,500 | $18,700 | $114,800 |
| 2014 | $2,426 | $121,300 | $18,700 | $102,600 |
| 2013 | $1,138 | $122,400 | $18,700 | $103,700 |
Agents Affiliated with this Home
-
Evan Riecke

Seller's Agent in 2024
Evan Riecke
Encore Sotheby's International Realty
(260) 466-0609
269 Total Sales
Map
Source: Indiana Regional MLS
MLS Number: 202226798
APN: 02-02-17-354-004.000-058
- 1611 Pheasant Run
- 1744 Teniente Ct
- 15015 Ashville Ct
- 15007 Ashville Ct
- 1332 Pueblo Trail
- 1507 Grasberg Cove
- 1472 Pyke Grove Pass
- 1410 Bearhollow Dr
- 1286 Herdsman Blvd
- 15360 Brimwillow Dr
- 15025 Water Oak Place
- 15384 Brimwillow Dr
- 15462 Brimwillow Dr
- 1479 Herdsman Blvd
- 14608 Andina Trail
- 14389 Andina Trail
- 1173 Verdigris Pass
- 1328 Monte Carlo Dr
- 1308 Marsh Deer Run
- 2324 Hunter St
