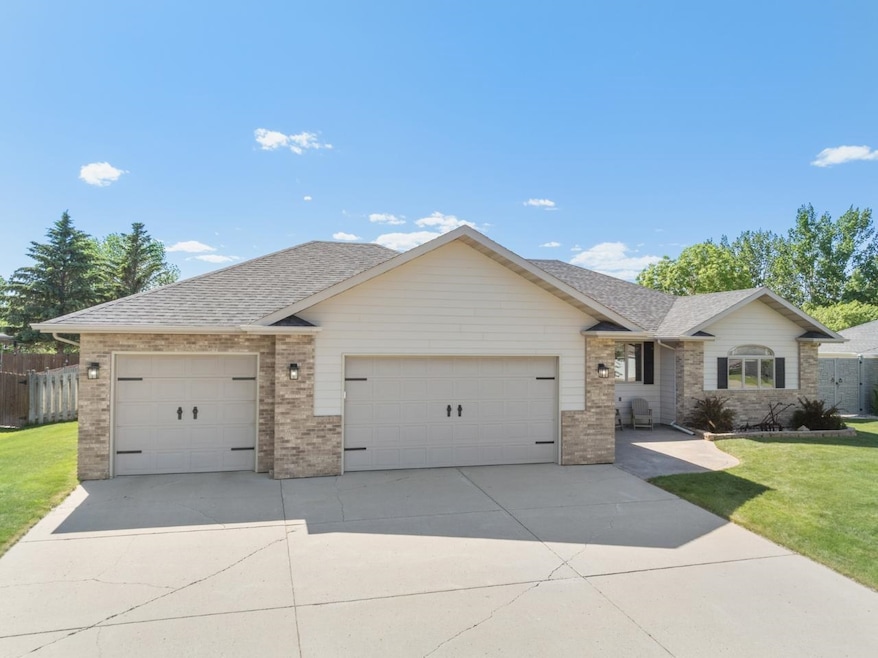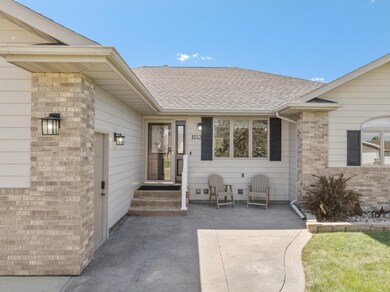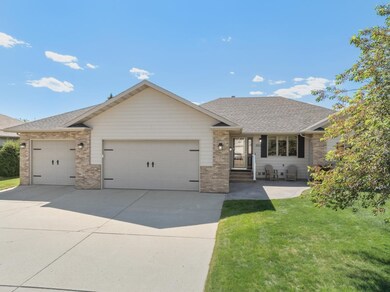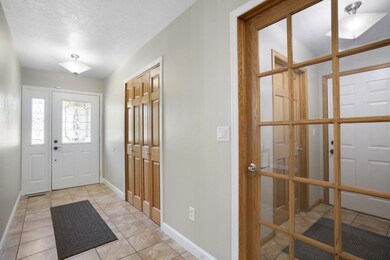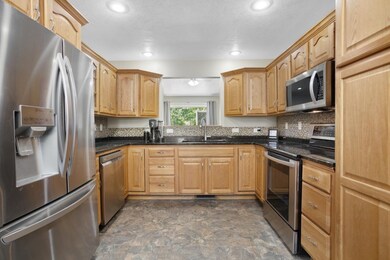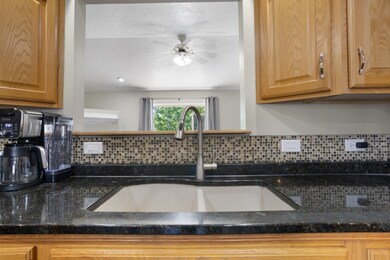
Highlights
- Patio
- Shed
- 1-Story Property
- Bathroom on Main Level
- Tile Flooring
- Forced Air Heating and Cooling System
About This Home
As of October 2024LOCATION, LOCATION, LOCATION! This beautiful ranch style home is 5+ bedrooms, 3 baths and located in Edgewood in SW Minot! The home has great curb appeal with beautiful landscaping, new black shingles, brick accents and a patio area. The main floor has newer paint on ceilings and walls and carpet in bedrooms. There is a large living room with gas fireplace, beautiful wood floors and a sliding door to the deck and fenced in backyard. The kitchen has ample storage, newer stainless steel appliances and a nice sized dining room open concept. The primary bedroom is large and features a walk-in closet with built ins and en-suite with shower, double sinks, garden tub and storage. Completing the main floor is bedroom 2 and 3, a full bath, laundry room with washer and dryer that stay with home and then a den/office/play room or possible 4th bedroom area with wood floors. Downstairs you will find a huge family room, work out room/playroom and storage galore!!! Finishing off the basement you will find bedrooms 4 and 5, a full bath, laundry hook-ups and another flex room with no egress window. The options are endless! This home has been so well maintained! The yard is beautiful with curbing, large trees, sprinklers, shed, play set and a fence. The oversized 3 stall garage is heated, workshop area with cabinets and perfect for all the things. If you are ready to move in, unpack and enjoy, this is your home!!!
Home Details
Home Type
- Single Family
Est. Annual Taxes
- $7,301
Year Built
- Built in 1999
Lot Details
- 10,454 Sq Ft Lot
- Fenced
- Sprinkler System
- Property is zoned R1
Home Design
- Brick Exterior Construction
- Concrete Foundation
- Asphalt Roof
Interior Spaces
- 1,860 Sq Ft Home
- 1-Story Property
- Gas Fireplace
- Living Room with Fireplace
- Dining Room
- Finished Basement
- Basement Fills Entire Space Under The House
Kitchen
- Oven or Range
- Microwave
- Dishwasher
- Disposal
Flooring
- Carpet
- Linoleum
- Tile
Bedrooms and Bathrooms
- 5 Bedrooms
- Bathroom on Main Level
- 3 Bathrooms
Laundry
- Laundry on main level
- Dryer
- Washer
Parking
- 3 Car Garage
- Heated Garage
- Insulated Garage
- Workshop in Garage
- Garage Door Opener
- Driveway
Outdoor Features
- Patio
- Shed
Utilities
- Forced Air Heating and Cooling System
- Heating System Uses Natural Gas
Listing and Financial Details
- Assessor Parcel Number MI25.778.000.0080
Ownership History
Purchase Details
Home Financials for this Owner
Home Financials are based on the most recent Mortgage that was taken out on this home.Purchase Details
Home Financials for this Owner
Home Financials are based on the most recent Mortgage that was taken out on this home.Purchase Details
Home Financials for this Owner
Home Financials are based on the most recent Mortgage that was taken out on this home.Purchase Details
Home Financials for this Owner
Home Financials are based on the most recent Mortgage that was taken out on this home.Purchase Details
Home Financials for this Owner
Home Financials are based on the most recent Mortgage that was taken out on this home.Similar Homes in Minot, ND
Home Values in the Area
Average Home Value in this Area
Purchase History
| Date | Type | Sale Price | Title Company |
|---|---|---|---|
| Warranty Deed | $515,000 | Title Team | |
| Warranty Deed | $385,000 | None Available | |
| Warranty Deed | -- | None Available | |
| Warranty Deed | -- | None Available | |
| Warranty Deed | -- | -- |
Mortgage History
| Date | Status | Loan Amount | Loan Type |
|---|---|---|---|
| Open | $184,000 | New Conventional | |
| Previous Owner | $308,000 | New Conventional | |
| Previous Owner | $394,900 | New Conventional | |
| Previous Owner | $380,000 | New Conventional | |
| Previous Owner | $318,800 | New Conventional | |
| Previous Owner | $270,958 | FHA |
Property History
| Date | Event | Price | Change | Sq Ft Price |
|---|---|---|---|---|
| 10/07/2024 10/07/24 | Sold | -- | -- | -- |
| 07/13/2024 07/13/24 | Pending | -- | -- | -- |
| 06/11/2024 06/11/24 | For Sale | $529,900 | +34.2% | $285 / Sq Ft |
| 10/27/2019 10/27/19 | Sold | -- | -- | -- |
| 10/01/2019 10/01/19 | Pending | -- | -- | -- |
| 09/29/2019 09/29/19 | For Sale | $394,900 | -5.8% | $212 / Sq Ft |
| 08/06/2015 08/06/15 | Sold | -- | -- | -- |
| 06/17/2015 06/17/15 | Pending | -- | -- | -- |
| 04/04/2015 04/04/15 | For Sale | $419,400 | -0.1% | $225 / Sq Ft |
| 08/26/2013 08/26/13 | Sold | -- | -- | -- |
| 07/17/2013 07/17/13 | Pending | -- | -- | -- |
| 04/05/2013 04/05/13 | For Sale | $419,900 | -- | $226 / Sq Ft |
Tax History Compared to Growth
Tax History
| Year | Tax Paid | Tax Assessment Tax Assessment Total Assessment is a certain percentage of the fair market value that is determined by local assessors to be the total taxable value of land and additions on the property. | Land | Improvement |
|---|---|---|---|---|
| 2024 | $6,828 | $222,000 | $34,000 | $188,000 |
| 2023 | $7,120 | $216,500 | $34,000 | $182,500 |
| 2022 | $6,354 | $202,500 | $34,000 | $168,500 |
| 2021 | $5,703 | $189,000 | $34,000 | $155,000 |
| 2020 | $5,413 | $181,000 | $34,000 | $147,000 |
| 2019 | $5,501 | $181,000 | $34,000 | $147,000 |
| 2018 | $3,907 | $180,500 | $34,000 | $146,500 |
| 2017 | $3,024 | $176,500 | $42,000 | $134,500 |
| 2016 | $4,312 | $192,500 | $42,000 | $150,500 |
| 2015 | $4,783 | $192,500 | $0 | $0 |
| 2014 | $4,783 | $194,500 | $0 | $0 |
Agents Affiliated with this Home
-
Rachel Gaddie

Seller's Agent in 2024
Rachel Gaddie
BROKERS 12, INC.
(701) 240-4438
138 Total Sales
-
Betsy Fogarty

Buyer's Agent in 2024
Betsy Fogarty
KW Inspire Realty
(701) 720-2593
79 Total Sales
-
M
Seller's Agent in 2019
MELISSA PARMER
KW Inspire Realty
-
S
Seller Co-Listing Agent in 2019
Sam Buchholz
KW Inspire Realty
-
T
Seller's Agent in 2015
THOMAS DROUIN
Century 21 Morrison Realty
-
P
Seller Co-Listing Agent in 2015
PETRA DROUIN
Century 21 Morrison Realty
Map
Source: Minot Multiple Listing Service
MLS Number: 241022
APN: MI-25778-000-008-0
- 812 15 1/2 Ave SE
- 1321 15th St SE
- 1704 3rd St SE
- 501 10th Ave SE
- 1720 2nd St SE
- 1201 Soo St
- 1705 1st St SE
- 0 20th Ave & 17th St Unit HWY 2/52 BYPASS E FR
- TBD Valley St Unit LOT 1
- 1110 Valley St
- 1309 1st St SE
- 1722 1st St SE
- 1003 Soo St
- 1107 2nd St SE
- 1730 1st St SE
- 916 Valley St
- 912 Valley St
- 901 3rd St SE
- 1324 Main St S
- 2703 6th St SE
