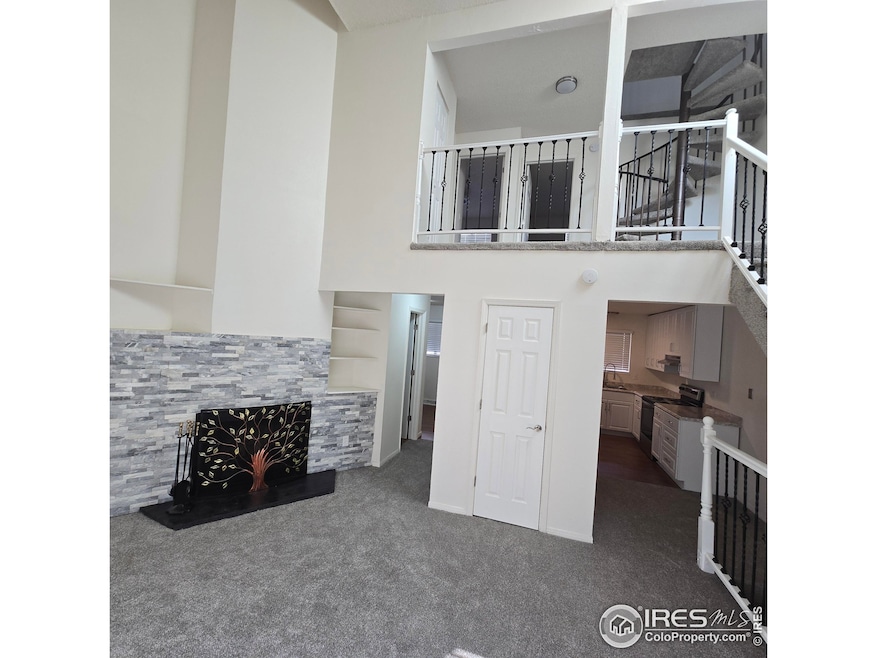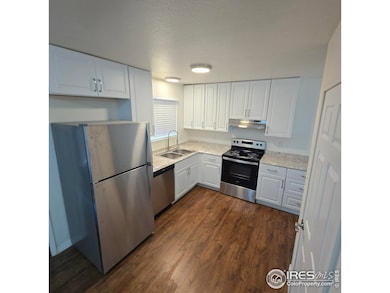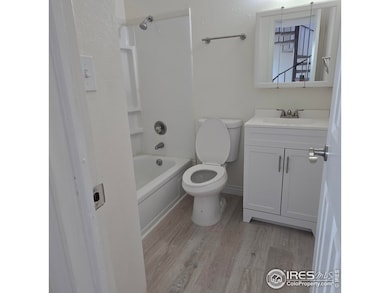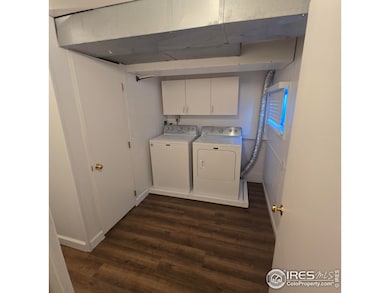1512 12th Ave Unit 5 Greeley, CO 80631
Cranford NeighborhoodEstimated payment $2,196/month
Highlights
- Spa
- Cathedral Ceiling
- Balcony
- Deck
- Loft
- Skylights
About This Home
Just updated Greeley condo! Great location near UNC, Greeley Central, NCMC and across the street from a daycare center. Great property for owner occupant or an investor renting to a family or to college students. Includes 5 bedrooms and 3 baths. Complete renovation was just completed with new kitchen cabinets, new kitchen countertops, all new appliances including washer and dryer, new spiral staircase and railings, new bathroom vanities and toilets, new flooring throughout, new paint, new stacked stone on the wood burning fireplace, new light fixtures, and much more. New windows to be installed. Includes two off-street reserved parking spaces. Near bus stop and dining options. Includes a deck on the back of the unit and a balcony off the third-floor loft bedroom. New roof was installed in 2019. Much larger than it appears from the outside - must see to appreciate!
Townhouse Details
Home Type
- Townhome
Est. Annual Taxes
- $1,475
Year Built
- Built in 1980
Lot Details
- Partially Fenced Property
- Sprinkler System
HOA Fees
- $350 Monthly HOA Fees
Parking
- Alley Access
Home Design
- Wood Frame Construction
- Composition Roof
Interior Spaces
- 1,844 Sq Ft Home
- 1-Story Property
- Cathedral Ceiling
- Skylights
- Includes Fireplace Accessories
- Window Treatments
- Panel Doors
- Living Room with Fireplace
- Loft
Kitchen
- Electric Oven or Range
- Dishwasher
- Disposal
Flooring
- Carpet
- Luxury Vinyl Tile
Bedrooms and Bathrooms
- 5 Bedrooms
Laundry
- Dryer
- Washer
Basement
- Basement Fills Entire Space Under The House
- Laundry in Basement
Home Security
Outdoor Features
- Spa
- Balcony
- Deck
Schools
- Maplewood Elementary School
- Heath Middle School
- Greeley Central High School
Utilities
- Forced Air Heating and Cooling System
- Satellite Dish
- Cable TV Available
Listing and Financial Details
- Assessor Parcel Number R7171897
Community Details
Overview
- Association fees include common amenities, trash, snow removal, ground maintenance, management, utilities, maintenance structure
- The Loft Condominum Inc Association, Phone Number (970) 381-5817
- Loft Condo Subdivision
Security
- Fire and Smoke Detector
Map
Home Values in the Area
Average Home Value in this Area
Tax History
| Year | Tax Paid | Tax Assessment Tax Assessment Total Assessment is a certain percentage of the fair market value that is determined by local assessors to be the total taxable value of land and additions on the property. | Land | Improvement |
|---|---|---|---|---|
| 2025 | $952 | $16,240 | -- | $16,240 |
| 2024 | $952 | $16,240 | -- | $16,240 |
| 2023 | $908 | $15,060 | $0 | $15,060 |
| 2022 | $1,082 | $12,410 | $0 | $12,410 |
| 2021 | $1,117 | $12,770 | $0 | $12,770 |
| 2020 | $731 | $8,390 | $0 | $8,390 |
| 2019 | $733 | $8,390 | $0 | $8,390 |
| 2018 | $727 | $8,780 | $0 | $8,780 |
| 2017 | $731 | $8,780 | $0 | $8,780 |
| 2016 | $661 | $8,930 | $0 | $8,930 |
| 2015 | $658 | $8,930 | $0 | $8,930 |
| 2014 | $576 | $7,630 | $0 | $7,630 |
Property History
| Date | Event | Price | List to Sale | Price per Sq Ft |
|---|---|---|---|---|
| 05/24/2025 05/24/25 | For Sale | $325,000 | -- | $176 / Sq Ft |
Purchase History
| Date | Type | Sale Price | Title Company |
|---|---|---|---|
| Warranty Deed | $120,000 | Unified Title Co | |
| Warranty Deed | $115,000 | North American Title | |
| Warranty Deed | $85,000 | -- | |
| Deed | -- | -- |
Mortgage History
| Date | Status | Loan Amount | Loan Type |
|---|---|---|---|
| Previous Owner | $68,000 | No Value Available |
Source: IRES MLS
MLS Number: 1034971
APN: R7171897
- 1619 11th Ave
- 1615 10th Ave Unit 10
- 1307 12th Ave
- 1427 9th Ave Unit 5
- 1427 9th Ave
- 1628 9th Ave
- 811 15th St
- 915 13th St Unit D
- 915 13th St Unit D
- 1215 12th St Unit 1/2
- 1213-1219 12th St Unit 16
- 1213-1219 12th St Unit 17
- 1817 10th Ave
- 1213 12th St Unit 6
- 1213 12th St Unit 9
- 1213 12th St Unit 1
- 1213 12th St Unit 21
- 1540 8th Ave
- 1515 7th Ave
- 1423 7th Ave Unit A





