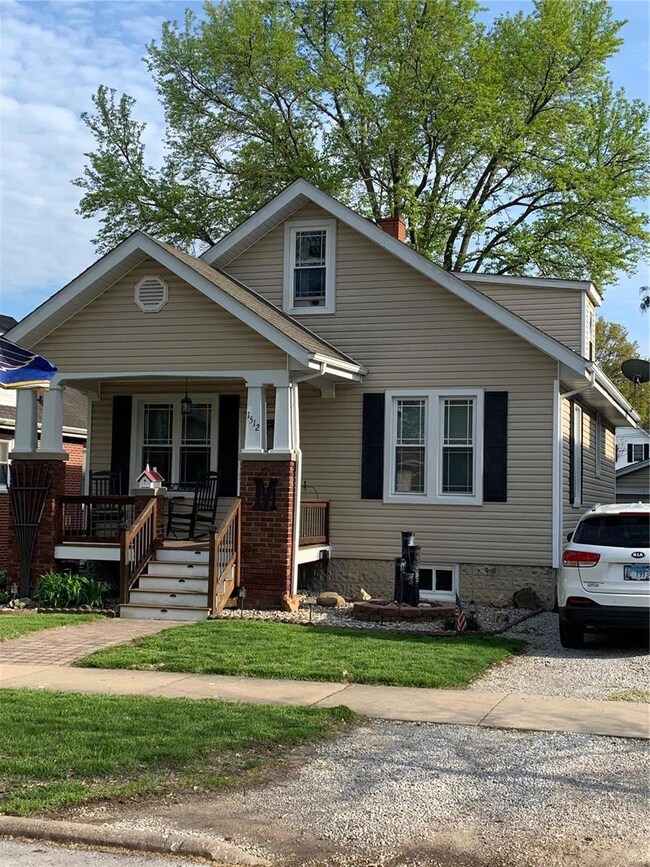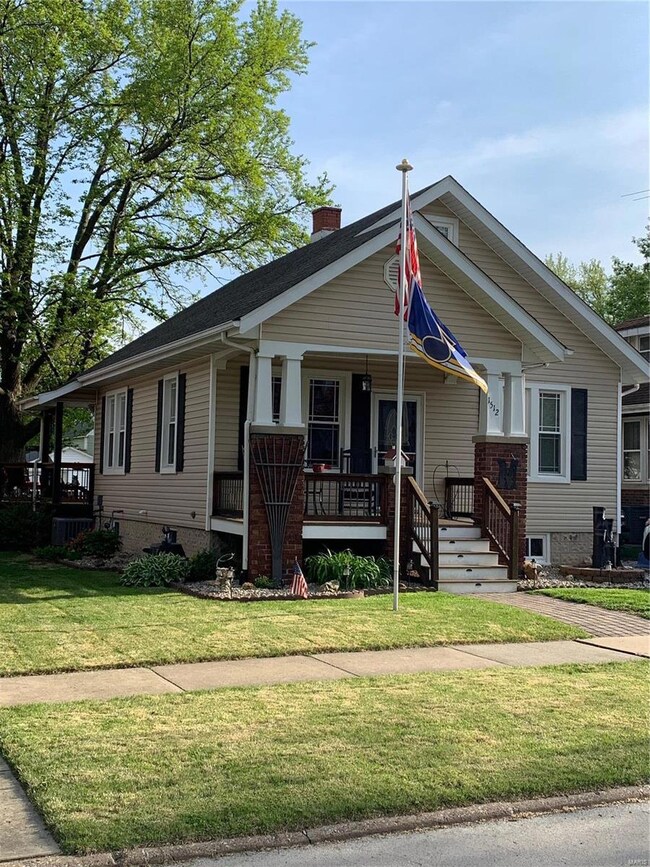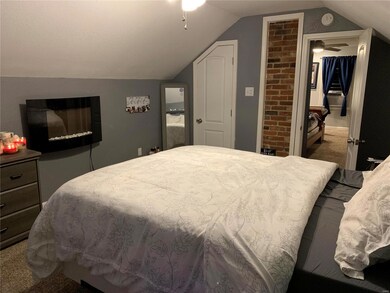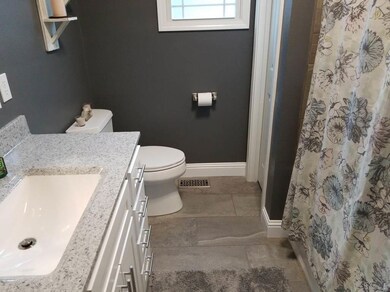
1512 13th St Highland, IL 62249
Highlights
- Deck
- Covered patio or porch
- Kitchen Island
- 1.5-Story Property
- 1 Car Detached Garage
- Forced Air Heating and Cooling System
About This Home
As of August 2022Enjoy this well-maintained home that has been beautifully updated a with a full unfinished basement. Main floor features updated kitchen with new counter tops, center island, cabinets, and tile backslash; living room; dining room; bedroom; & full bathroom (updated in 2018), Upper level has 2 bedrooms with half bath (updated in 2018). Windows are double hung, triple pane low-E installed in 2017. Relax and unwind on the private rear deck or patio in the large fenced back yard with space galore for back yard play. There is a detached garage, back yard has alley access. Other updates include central air conditioning (2017) and fresh paint throughout. Adorable, move in ready home! Conveniently located...just minutes from everything! Don't miss all this home has to offer you!
Last Agent to Sell the Property
Brian Lucas Real Estate License #475.184829 Listed on: 04/29/2019
Last Buyer's Agent
Donna Fritsch-Klein
RE/MAX Alliance License #475103471
Home Details
Home Type
- Single Family
Est. Annual Taxes
- $2,368
Year Built
- Built in 1927
Lot Details
- 6,447 Sq Ft Lot
- Lot Dimensions are 46 x 140
- Wood Fence
Parking
- 1 Car Detached Garage
Home Design
- 1.5-Story Property
- Traditional Architecture
- Vinyl Siding
Interior Spaces
- 1,300 Sq Ft Home
- Low Emissivity Windows
- Tilt-In Windows
- Unfinished Basement
- Basement Fills Entire Space Under The House
- Kitchen Island
Bedrooms and Bathrooms
Outdoor Features
- Deck
- Covered patio or porch
Schools
- Highland Dist 5 Elementary And Middle School
- Highland School
Utilities
- Forced Air Heating and Cooling System
- Heating System Uses Gas
- Gas Water Heater
Listing and Financial Details
- Assessor Parcel Number 01-2-24-05-12-204-021
Ownership History
Purchase Details
Home Financials for this Owner
Home Financials are based on the most recent Mortgage that was taken out on this home.Purchase Details
Home Financials for this Owner
Home Financials are based on the most recent Mortgage that was taken out on this home.Similar Homes in Highland, IL
Home Values in the Area
Average Home Value in this Area
Purchase History
| Date | Type | Sale Price | Title Company |
|---|---|---|---|
| Warranty Deed | $130,000 | Community Title | |
| Warranty Deed | $77,000 | Fatic |
Mortgage History
| Date | Status | Loan Amount | Loan Type |
|---|---|---|---|
| Open | $100,000 | New Conventional | |
| Previous Owner | $10,000 | Credit Line Revolving | |
| Previous Owner | $90,000 | Unknown | |
| Previous Owner | $77,000 | VA |
Property History
| Date | Event | Price | Change | Sq Ft Price |
|---|---|---|---|---|
| 08/12/2022 08/12/22 | Sold | $169,000 | 0.0% | $130 / Sq Ft |
| 08/12/2022 08/12/22 | Pending | -- | -- | -- |
| 08/12/2022 08/12/22 | For Sale | $169,000 | +30.0% | $130 / Sq Ft |
| 06/18/2019 06/18/19 | Sold | $130,000 | 0.0% | $100 / Sq Ft |
| 06/18/2019 06/18/19 | Pending | -- | -- | -- |
| 04/29/2019 04/29/19 | For Sale | $130,000 | -- | $100 / Sq Ft |
Tax History Compared to Growth
Tax History
| Year | Tax Paid | Tax Assessment Tax Assessment Total Assessment is a certain percentage of the fair market value that is determined by local assessors to be the total taxable value of land and additions on the property. | Land | Improvement |
|---|---|---|---|---|
| 2023 | $2,368 | $37,040 | $7,930 | $29,110 |
| 2022 | $2,368 | $34,190 | $7,320 | $26,870 |
| 2021 | $2,130 | $32,260 | $6,910 | $25,350 |
| 2020 | $2,088 | $31,260 | $6,700 | $24,560 |
| 2019 | $2,055 | $30,830 | $6,610 | $24,220 |
| 2018 | $2,028 | $29,090 | $6,240 | $22,850 |
| 2017 | $1,994 | $28,350 | $6,080 | $22,270 |
| 2016 | $1,940 | $28,350 | $6,080 | $22,270 |
| 2015 | $1,892 | $28,440 | $6,100 | $22,340 |
| 2014 | $1,892 | $28,440 | $6,100 | $22,340 |
| 2013 | $1,892 | $28,440 | $6,100 | $22,340 |
Agents Affiliated with this Home
-
Kim Johnson

Seller's Agent in 2022
Kim Johnson
Equity Realty Group, LLC
(618) 334-8346
105 in this area
235 Total Sales
-
Kassi McDonald

Seller's Agent in 2019
Kassi McDonald
Brian Lucas Real Estate
(618) 514-2353
10 Total Sales
-

Buyer's Agent in 2019
Donna Fritsch-Klein
RE/MAX
(618) 779-6661
Map
Source: MARIS MLS
MLS Number: MIS19029129
APN: 01-2-24-05-12-204-021
- 1308 13th St
- 1213 13th St
- 1521 Lindenthal Ave
- 1510 Lindenthal Ave
- 1804 Cypress St
- 1703 Main St
- 1701 Spruce St
- 2011 Cypress St
- 719 Washington St
- 1015 Helvetia Dr
- 70 Sunfish Dr
- 1312 Old Trenton Rd
- 10 Falcon Dr
- 316 Madison St
- 230 Coventry Way
- 12690 Iberg Rd
- 12720 Iberg Rd
- 0 Augusta Estates Subdivision Unit 23020334
- 1 State Hwy 160
- 2720 Pineview Dr






