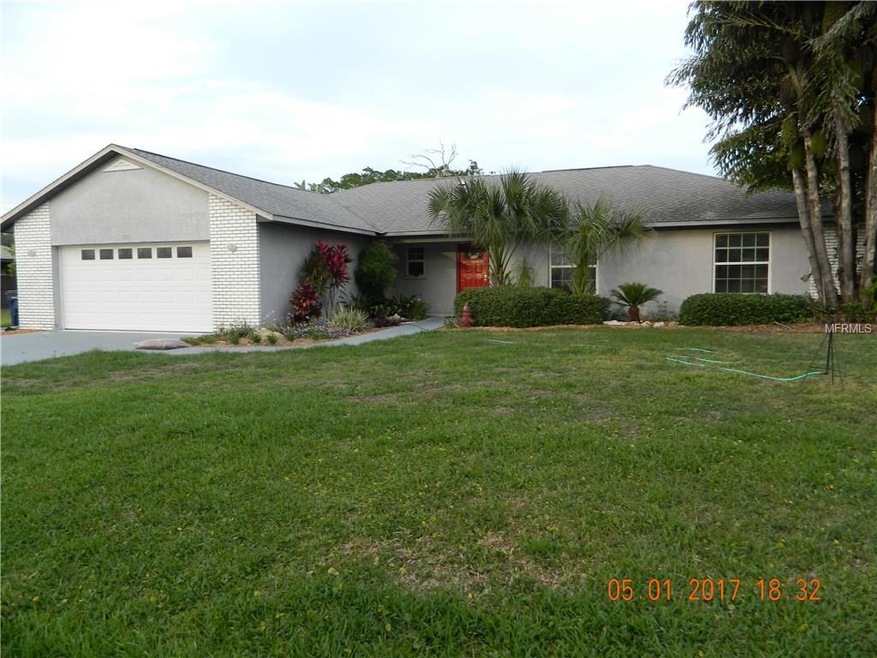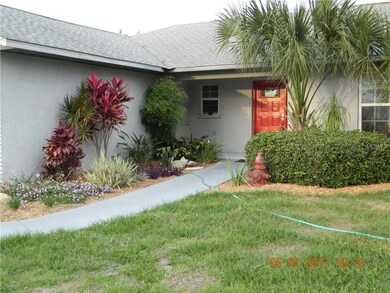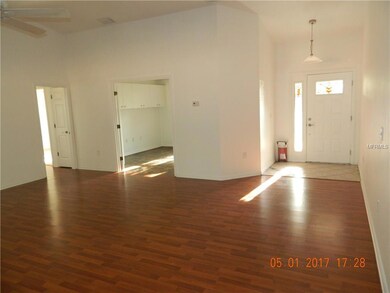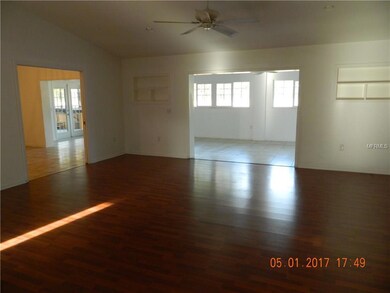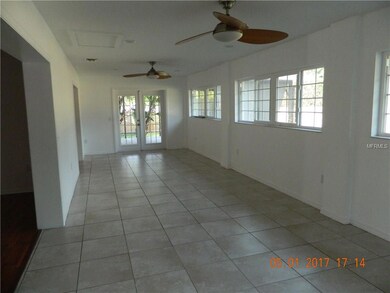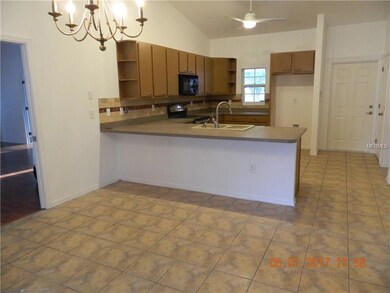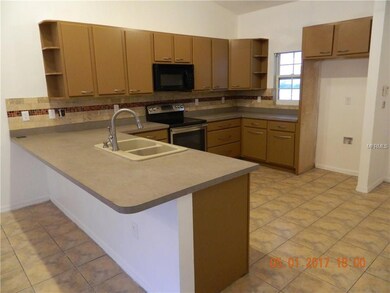
1512 18th Ave W Palmetto, FL 34221
Estimated Value: $446,000 - $560,000
Highlights
- Deck
- Attic
- Mature Landscaping
- Cathedral Ceiling
- No HOA
- Covered patio or porch
About This Home
As of August 2017Tired of living in within a deed restricted community paying high association fees? Then you’ll find this spacious custom home located less than a mile from the Manatee River very appealing! This home is nestled in the city of Palmetto on a quiet cul de sac road. The open/split floor plan provides the space a family needs along with plenty of privacy. Chefs will love the counter space this kitchen provides along with two pantries, breakfast bar and even a recipe desk! There is plenty of room for entertaining with a huge sun-room and a large covered lanai! Men bring your tools, in addition to the two car garage, there is a large shed in the back for storage and tinkering. This home has a lot of custom features you’re sure to appreciate with foam insulation inside the block, pull down ladder access to the attic, and tons of closet space. Bring your boat and RV as there is plenty of space! Located near shopping, highways, restaurants and boat docks, this Florida Gem won’t last long!
Last Agent to Sell the Property
CHARLES RUTENBERG REALTY INC Brokerage Phone: 866-580-6402 License #3097896 Listed on: 05/02/2017

Co-Listed By
CHARLES RUTENBERG REALTY INC Brokerage Phone: 866-580-6402 License #3116592
Last Buyer's Agent
CHARLES RUTENBERG REALTY INC Brokerage Phone: 866-580-6402 License #3097896 Listed on: 05/02/2017

Home Details
Home Type
- Single Family
Est. Annual Taxes
- $2,319
Year Built
- Built in 2001
Lot Details
- 0.37 Acre Lot
- Cul-De-Sac
- Fenced
- Mature Landscaping
- Property is zoned RS1
Parking
- 2 Car Garage
- Garage Door Opener
Home Design
- Stem Wall Foundation
- Shingle Roof
- Block Exterior
- Stucco
Interior Spaces
- 2,452 Sq Ft Home
- Cathedral Ceiling
- Ceiling Fan
- Fire and Smoke Detector
- Laundry in unit
- Attic
Kitchen
- Range
- Microwave
- Dishwasher
- Solid Wood Cabinet
- Disposal
Flooring
- Carpet
- Laminate
- Ceramic Tile
- Vinyl
Bedrooms and Bathrooms
- 3 Bedrooms
- Walk-In Closet
- 2 Full Bathrooms
Outdoor Features
- Deck
- Covered patio or porch
- Shed
Location
- Flood Zone Lot
Utilities
- Central Heating and Cooling System
- Electric Water Heater
- Fiber Optics Available
- Cable TV Available
Community Details
- No Home Owners Association
- Flagstone Acres Subdivision Community
- Flagstone Acres Sub Subdivision
Listing and Financial Details
- Visit Down Payment Resource Website
- Tax Lot 27
- Assessor Parcel Number 2800501401
Ownership History
Purchase Details
Home Financials for this Owner
Home Financials are based on the most recent Mortgage that was taken out on this home.Purchase Details
Similar Homes in Palmetto, FL
Home Values in the Area
Average Home Value in this Area
Purchase History
| Date | Buyer | Sale Price | Title Company |
|---|---|---|---|
| Maryott Andrew P | $260,000 | Barnes Walker Title Inc | |
| Diem Darrin | $27,000 | -- |
Mortgage History
| Date | Status | Borrower | Loan Amount |
|---|---|---|---|
| Open | Maryott Andrew P | $190,000 | |
| Closed | Maryott Andrew P | $208,000 | |
| Previous Owner | Diem Darrin | $179,200 | |
| Previous Owner | Diem Darrin R | $90,000 |
Property History
| Date | Event | Price | Change | Sq Ft Price |
|---|---|---|---|---|
| 11/17/2017 11/17/17 | Off Market | $260,000 | -- | -- |
| 08/18/2017 08/18/17 | Sold | $260,000 | -6.8% | $106 / Sq Ft |
| 07/12/2017 07/12/17 | Pending | -- | -- | -- |
| 05/02/2017 05/02/17 | For Sale | $279,000 | -- | $114 / Sq Ft |
Tax History Compared to Growth
Tax History
| Year | Tax Paid | Tax Assessment Tax Assessment Total Assessment is a certain percentage of the fair market value that is determined by local assessors to be the total taxable value of land and additions on the property. | Land | Improvement |
|---|---|---|---|---|
| 2024 | $4,909 | $290,601 | -- | -- |
| 2023 | $4,815 | $282,137 | $0 | $0 |
| 2022 | $4,674 | $273,919 | $0 | $0 |
| 2021 | $4,447 | $265,941 | $0 | $0 |
| 2020 | $4,578 | $262,269 | $0 | $0 |
| 2019 | $4,493 | $256,372 | $0 | $0 |
| 2018 | $4,436 | $251,592 | $35,000 | $216,592 |
| 2017 | $2,346 | $153,242 | $0 | $0 |
| 2016 | $2,319 | $150,090 | $0 | $0 |
| 2015 | $2,296 | $149,047 | $0 | $0 |
| 2014 | $2,296 | $147,864 | $0 | $0 |
| 2013 | $1,813 | $122,855 | $0 | $0 |
Agents Affiliated with this Home
-
Linda Ness
L
Seller's Agent in 2017
Linda Ness
CHARLES RUTENBERG REALTY INC
(727) 532-9402
11 Total Sales
-
Carrie Sullivan
C
Seller Co-Listing Agent in 2017
Carrie Sullivan
CHARLES RUTENBERG REALTY INC
(727) 532-9402
4 Total Sales
Map
Source: Stellar MLS
MLS Number: A4185281
APN: 28005-0140-1
- 1608 20th Ave W
- 1603 21st Ave W
- 1605 21st Ave W
- 1606 22nd Ave W
- 1211 20th Ave W
- 1601 14th St W
- 2005 21st St W
- 2302 16th St W
- 1489 17th St W
- 2401 15th St W
- 2402 16th St W
- 1914 24th Ave W
- 1204 23rd Ave W
- 1905 10th St W
- 2410 13th St W
- 2412 15th St W
- 2420 16th St W
- 1204 25th Ave W
- 2803 12th St W
- 1200 25th Ave W
- 1512 18th Ave W
- 1604 18th Ave W
- 1508 18th Ave W
- 1511 18th Ave W
- 1603 18th Ave W
- 1711 17th St W
- 1507 18th Ave W
- 1608 18th Ave W
- 1712 14th St W
- 1712 14th Street Ct W
- 1607 18th Ave W
- 1512 19th Ave W
- 1604 19th Ave W
- 1508 19th Ave W
- 1704 14th St W
- 1704 14th Street Ct W
- 1608 19th Ave W
- 1611 18th Ave W
- 1803 14th St W
- 1803 14th Street Ct W
