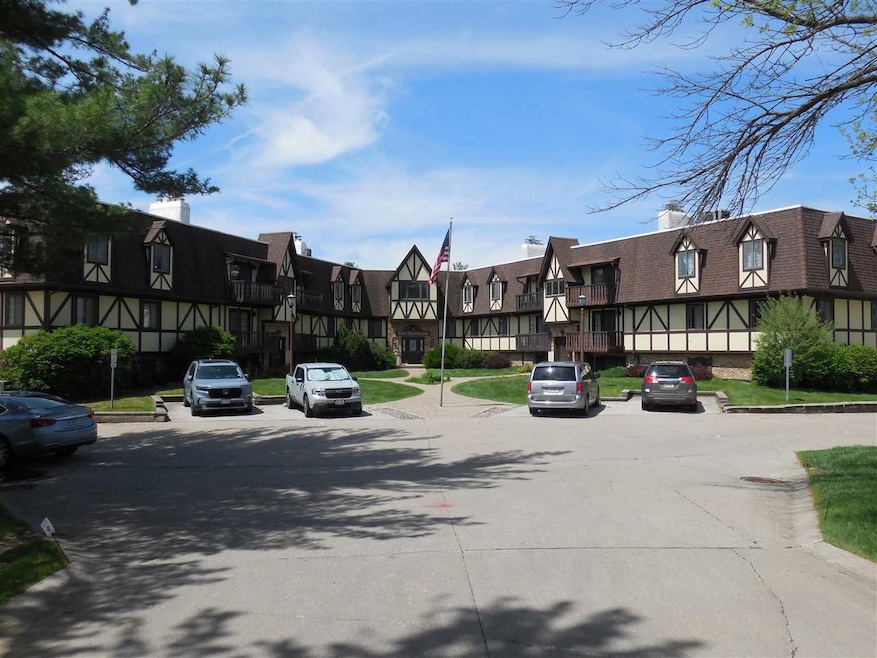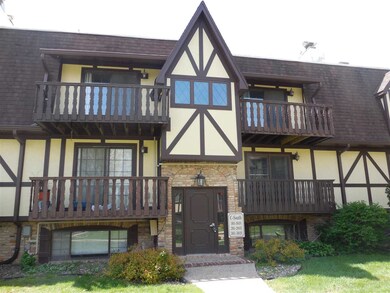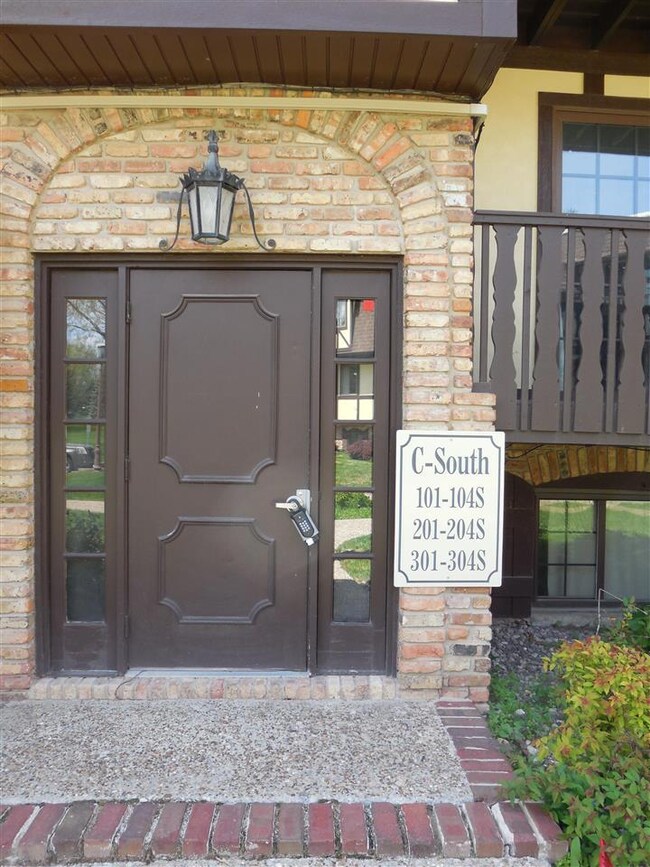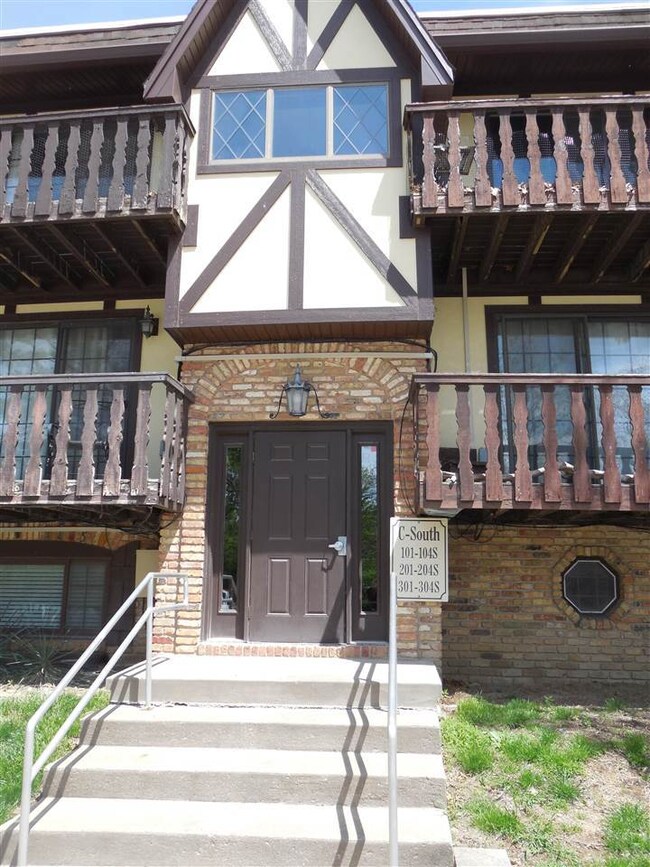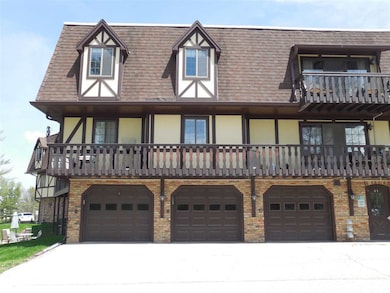1512 1st Ave Unit C104S Coralville, IA 52241
Estimated payment $1,264/month
Highlights
- On Golf Course
- Pool House
- Recreation Room
- Wickham Elementary School Rated A
- Community Lake
- Brick or Stone Mason
About This Home
Easy to live in home on Brown Deer Golf Course with Scenic Views. Great room with kitchen, tables, chairs, billiard table, TV. Swimming pool with locker rooms. Condo fees $295.00 a Month and includes Garbage Pickup. Special assessment for roof replacement billed to current owners $100 a month. City Water and Sewer shared in C Building and billed to each owner at $30.00 a month. Each condo has an independent Electric Bill. New Laminated floor Painting (ceilings, walls, trims, doors) Freshly painted kitchen cabinet doors New Fixtures (kitchen (2), both vanities, hallways, bathroom, garage) New closet door with mirror in the small bedroom New matching locks for the condo door and garage door Refrigerator, stove, dishwasher are about three years old New Microwave New shower head/handle in the master bedroom bathroom Main bathroom was recently remodeled. New fan/light in the small bedroom Newer windows
Home Details
Home Type
- Single Family
Est. Annual Taxes
- $2,134
Year Built
- Built in 1975
HOA Fees
- $295 Monthly HOA Fees
Parking
- 1 Parking Space
Home Design
- Brick or Stone Mason
- Frame Construction
Interior Spaces
- 856 Sq Ft Home
- 1-Story Property
- Wood Burning Fireplace
- Fireplace Features Masonry
- Living Room with Fireplace
- Combination Kitchen and Dining Room
- Recreation Room
- Laundry on main level
Kitchen
- Breakfast Bar
- Oven or Range
- Microwave
- Dishwasher
Bedrooms and Bathrooms
- 2 Main Level Bedrooms
- 2 Full Bathrooms
Pool
- Pool House
- Above Ground Pool
Schools
- Wickham Elementary School
- Northwest Middle School
- West High School
Utilities
- Forced Air Heating and Cooling System
- Internet Available
- Cable TV Available
Additional Features
- On Golf Course
- Property is near shops
Listing and Financial Details
- Assessor Parcel Number 0732154127
Community Details
Overview
- Association fees include bldg&liability insurance, exterior maintenance, heating/cooling, reserve fund, sewer, water
- Built by Poots
- Lakewood Village Subdivision
- Community Lake
Recreation
- Golf Course Community
Building Details
- Security
Map
Home Values in the Area
Average Home Value in this Area
Tax History
| Year | Tax Paid | Tax Assessment Tax Assessment Total Assessment is a certain percentage of the fair market value that is determined by local assessors to be the total taxable value of land and additions on the property. | Land | Improvement |
|---|---|---|---|---|
| 2025 | $2,134 | $143,900 | $30,000 | $113,900 |
| 2024 | $2,106 | $115,100 | $30,000 | $85,100 |
| 2023 | $1,594 | $115,100 | $30,000 | $85,100 |
| 2022 | $1,522 | $76,000 | $20,000 | $56,000 |
| 2021 | $1,524 | $76,000 | $20,000 | $56,000 |
| 2020 | $1,524 | $73,100 | $20,000 | $53,100 |
| 2019 | $1,452 | $73,100 | $20,000 | $53,100 |
| 2018 | $1,424 | $70,100 | $20,000 | $50,100 |
| 2017 | $1,424 | $70,100 | $20,000 | $50,100 |
| 2016 | $1,386 | $69,700 | $20,000 | $49,700 |
| 2015 | $1,386 | $69,700 | $20,000 | $49,700 |
| 2014 | $1,410 | $70,700 | $20,000 | $50,700 |
Property History
| Date | Event | Price | List to Sale | Price per Sq Ft |
|---|---|---|---|---|
| 10/28/2025 10/28/25 | Price Changed | $150,000 | -3.2% | $175 / Sq Ft |
| 05/07/2025 05/07/25 | For Sale | $155,000 | -- | $181 / Sq Ft |
Purchase History
| Date | Type | Sale Price | Title Company |
|---|---|---|---|
| Warranty Deed | $66,000 | None Available |
Mortgage History
| Date | Status | Loan Amount | Loan Type |
|---|---|---|---|
| Closed | $59,400 | Purchase Money Mortgage |
Source: Iowa City Area Association of REALTORS®
MLS Number: 202503008
APN: 0732154127
- 1502 1st Ave Unit 2
- 275 Holiday Rd Unit 1
- 19 Holiday Ridge Ln
- 1969 Highview Rd
- 322 Sierra Trace
- 314 Sierra Trace
- 1453 Eastview Dr
- 1456 Eastview Dr
- 1446 Eastview Dr
- 1001 Highland Park Ave
- 14 Pond Ridge Cir
- 951 Highland Park Ave
- 357 Hidden Ridge Dr
- 380 Hidden Ridge Dr
- 1411 Westview Dr
- 941 Timber Ridge Ct
- Part 10 Lot 2 Dovetail Estates
- 1335 Southview Cir
- 2000 Forest Hill Cir
- 740 Highland Park Ave
