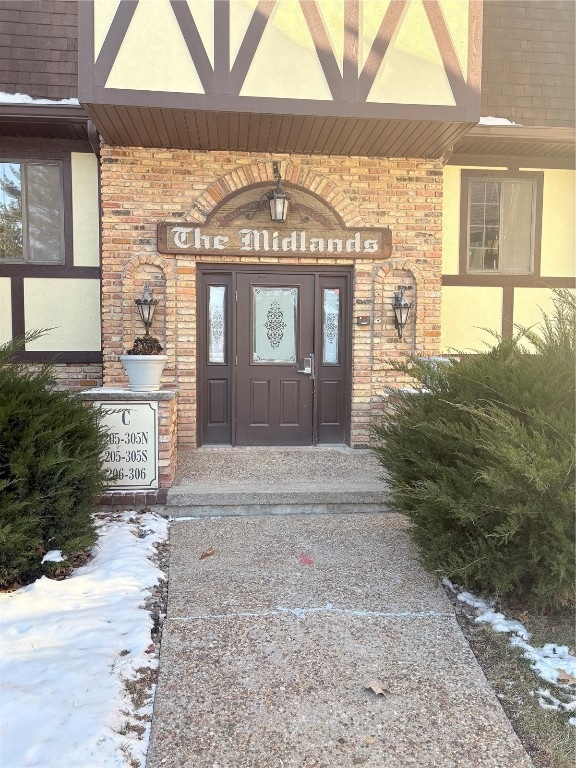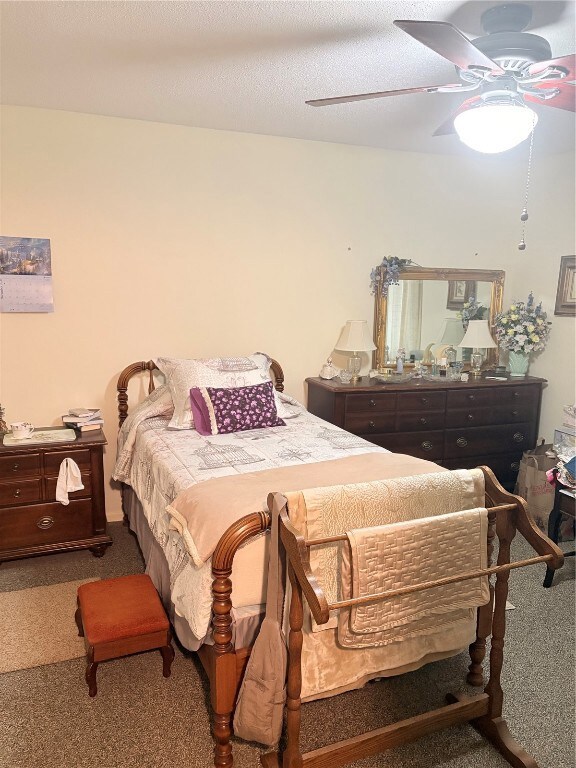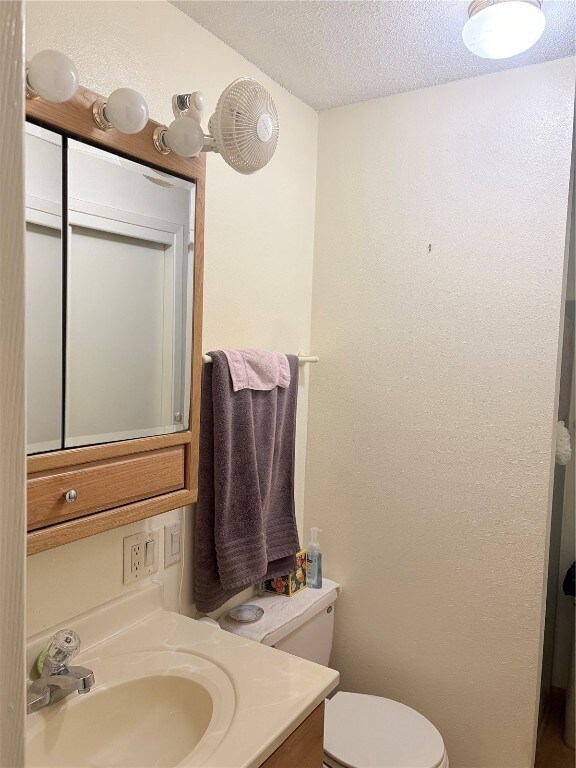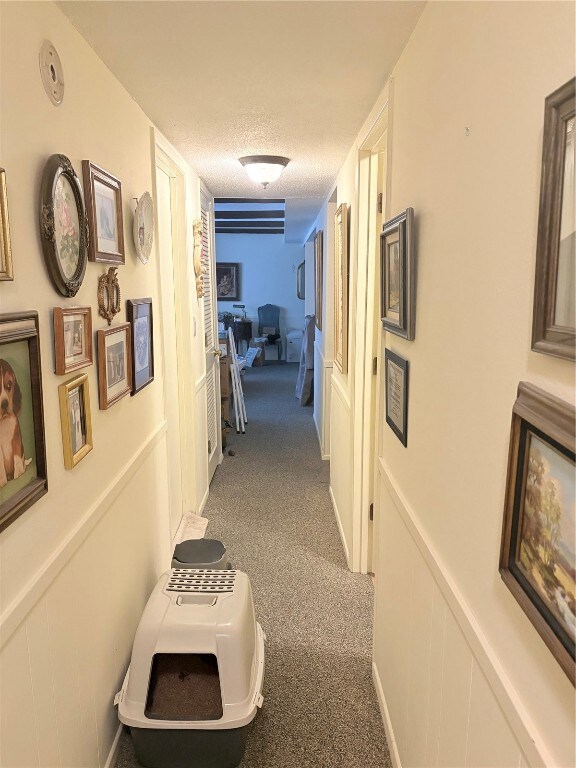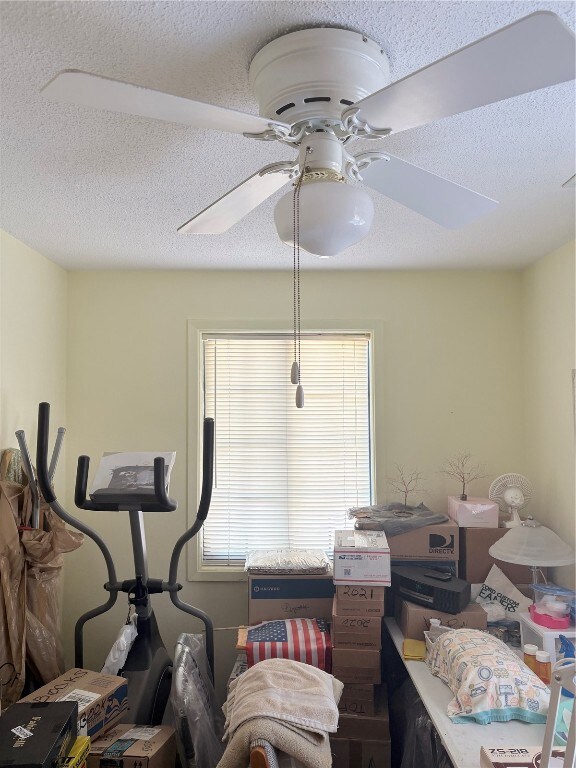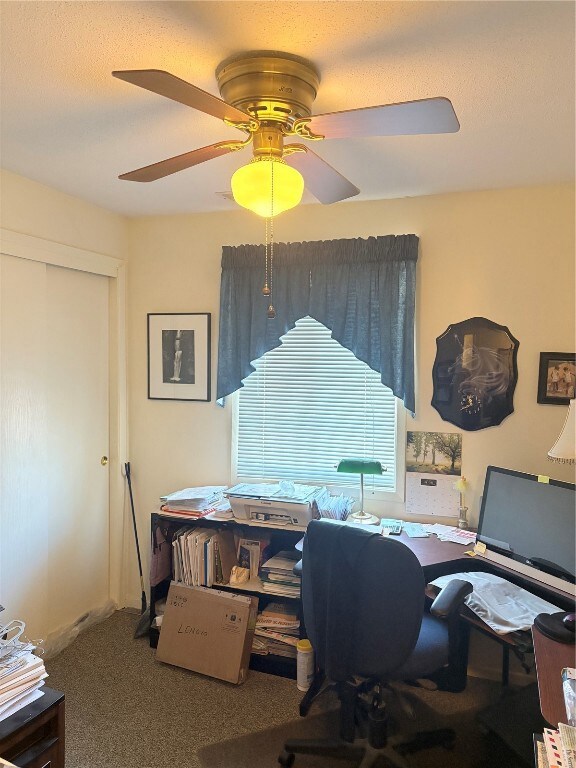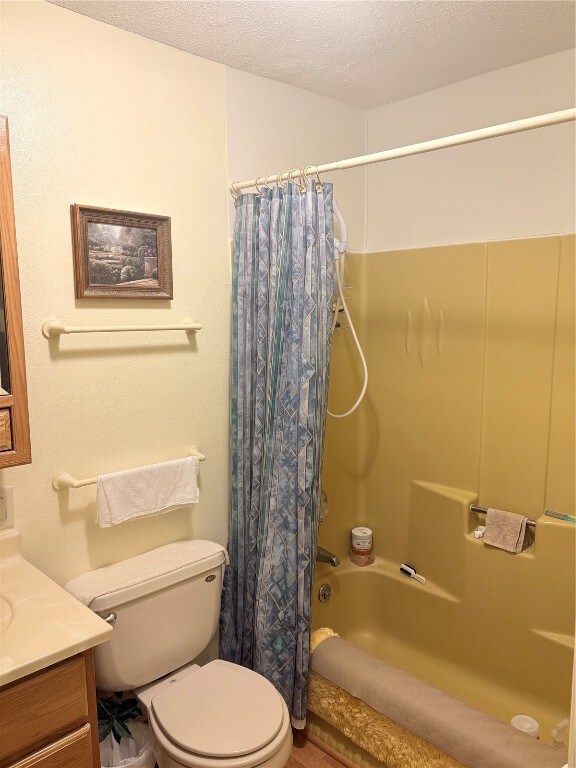
1512 1st Ave Unit C205N Coralville, IA 52241
Highlights
- Main Floor Primary Bedroom
- 1 Car Attached Garage
- Heating System Uses Gas
- Wickham Elementary School Rated A
- Central Air
About This Home
As of May 2025Discover the perfect blend of comfort and convenience in this spacious 1,100 sq. ft. condo featuring 3 bedrooms, 2 bathrooms, and a cozy fireplace in the living room, creating a warm and inviting atmosphere. Additional highlights include a 1-car attached garage for secure parking and easy access, along with fantastic community amenities such as an indoor pool and an extra kitchen, perfect for hosting gatherings or events. This condo offers modern living, great amenities, and an unbeatable location—schedule your private showing today!
Property Details
Home Type
- Condominium
Est. Annual Taxes
- $2,142
Year Built
- Built in 1975
HOA Fees
- $308 Monthly HOA Fees
Parking
- 1 Car Attached Garage
Home Design
- Frame Construction
Interior Spaces
- 1,100 Sq Ft Home
- Living Room with Fireplace
Kitchen
- Range
- Dishwasher
Bedrooms and Bathrooms
- 3 Bedrooms
- Primary Bedroom on Main
- 2 Full Bathrooms
Laundry
- Dryer
- Washer
Schools
- Wickham Elementary School
- North Central Middle School
- West High School
Utilities
- Central Air
- Heating System Uses Gas
Listing and Financial Details
- Assessor Parcel Number 0732154110
Ownership History
Purchase Details
Home Financials for this Owner
Home Financials are based on the most recent Mortgage that was taken out on this home.Similar Home in Coralville, IA
Home Values in the Area
Average Home Value in this Area
Purchase History
| Date | Type | Sale Price | Title Company |
|---|---|---|---|
| Warranty Deed | $100,000 | None Listed On Document | |
| Warranty Deed | $100,000 | None Listed On Document |
Mortgage History
| Date | Status | Loan Amount | Loan Type |
|---|---|---|---|
| Previous Owner | $53,000 | New Conventional |
Property History
| Date | Event | Price | Change | Sq Ft Price |
|---|---|---|---|---|
| 07/11/2025 07/11/25 | For Rent | $1,644 | 0.0% | -- |
| 05/22/2025 05/22/25 | Sold | $100,000 | -35.5% | $91 / Sq Ft |
| 01/24/2025 01/24/25 | For Sale | $155,000 | -- | $141 / Sq Ft |
Tax History Compared to Growth
Tax History
| Year | Tax Paid | Tax Assessment Tax Assessment Total Assessment is a certain percentage of the fair market value that is determined by local assessors to be the total taxable value of land and additions on the property. | Land | Improvement |
|---|---|---|---|---|
| 2024 | $2,142 | $127,500 | $30,000 | $97,500 |
| 2023 | $2,344 | $127,500 | $30,000 | $97,500 |
| 2022 | $2,236 | $120,700 | $20,000 | $100,700 |
| 2021 | $2,228 | $120,700 | $20,000 | $100,700 |
| 2020 | $2,228 | $115,400 | $20,000 | $95,400 |
| 2019 | $2,104 | $115,400 | $20,000 | $95,400 |
| 2018 | $2,058 | $110,100 | $20,000 | $90,100 |
| 2017 | $2,058 | $110,100 | $20,000 | $90,100 |
| 2016 | $2,018 | $110,200 | $20,000 | $90,200 |
| 2015 | $2,018 | $110,200 | $20,000 | $90,200 |
| 2014 | $2,066 | $112,200 | $20,000 | $92,200 |
Agents Affiliated with this Home
-
Gwen Johnson

Seller's Agent in 2025
Gwen Johnson
SKOGMAN REALTY
(319) 631-4936
606 Total Sales
Map
Source: Cedar Rapids Area Association of REALTORS®
MLS Number: 2500623
APN: 0732154110
- 1512 1st Ave Unit 203D
- 1512 1st Ave Unit C104S
- 275 Holiday Rd Unit 1
- 230 Holiday Rd
- 19 Holiday Ridge Ln
- 24 Holiday Ridge Ln
- 1467 High Country Rd
- 1801 Brown Deer Trail
- 386 Sierra Trace
- 322 Sierra Trace
- 318 Sierra Trace
- 314 Sierra Trace
- 4 Russell Slade Blvd Unit 1501
- 940 Highland Park Ave
- 14 Pond Ridge Cir
- 16 Pond Ridge Cir
- 19 Pond Ridge Cir
- 1451 Westview Dr
- 951 Highland Park Ave
- 1424 Eastview Dr
