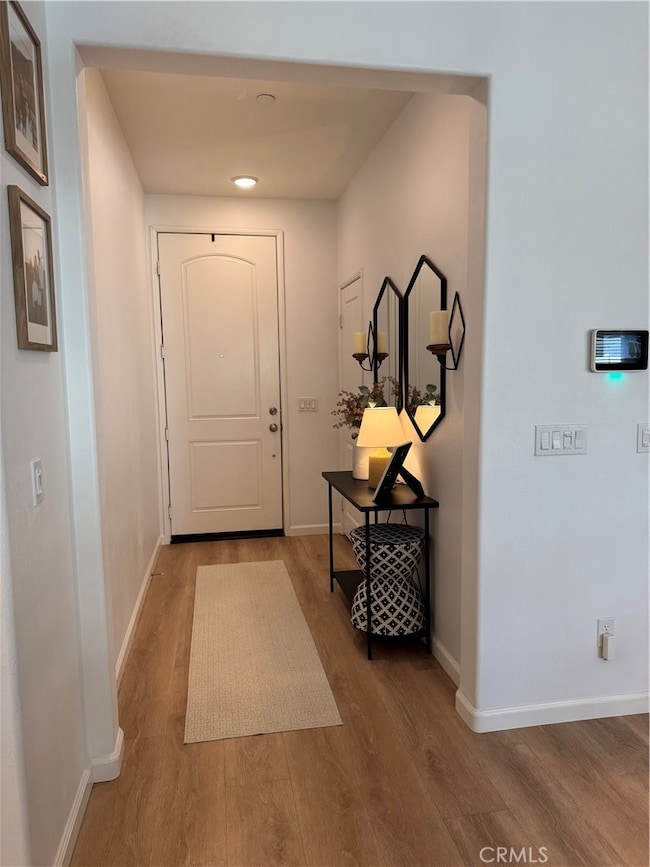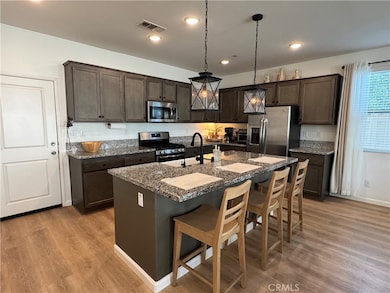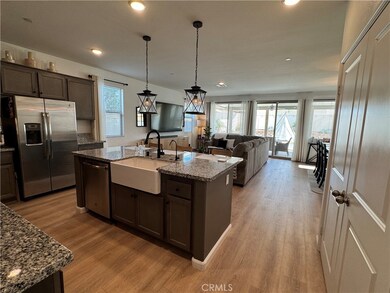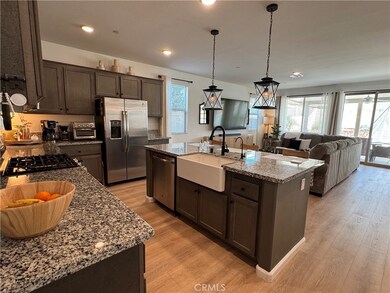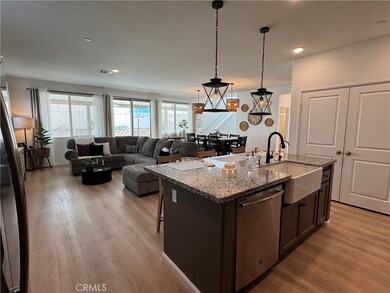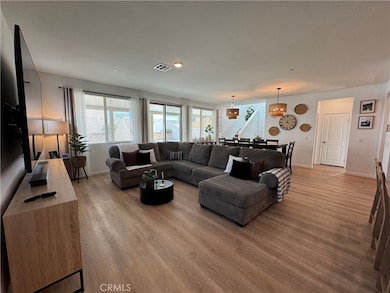
1512 Asteroid Way Beaumont, CA 92223
Highlights
- In Ground Pool
- Mountain View
- Private Yard
- Open Floorplan
- Main Floor Bedroom
- 2 Car Attached Garage
About This Home
As of May 2025Beautiful two-story home located in the highly sought-after Sundance North community! Boasting 4 bedrooms, 3 bathrooms, and 1,975 sq. ft. of living space, this home is designed for modern comfort and style. Enjoy the many upgrades, including high end flooring, granite countertops, and stainless-steel appliances in the kitchen and carpeting upstairs. The home features recessed lighting, and an energy-efficient whole house fan. The spacious master suite includes a walk-in closet, dual sinks, and a well-appointed bath. Step outside to a backyard designed for low maintenance and enjoyment, featuring a covered patio with ceiling fans and perfect for entertaining! Nice size lot. Located near the community pool and recreation center, this home is in an ideal location for easy access to Sundance North’s many amenities. Don’t miss this incredible opportunity.
Last Agent to Sell the Property
HOMESMART, EVERGREEN REALTY Brokerage Phone: 909-996-3903 License #01849872 Listed on: 02/15/2025

Home Details
Home Type
- Single Family
Est. Annual Taxes
- $6,968
Year Built
- Built in 2018
Lot Details
- 4,792 Sq Ft Lot
- Vinyl Fence
- Private Yard
HOA Fees
- $161 Monthly HOA Fees
Parking
- 2 Car Attached Garage
- Parking Available
- Front Facing Garage
- Driveway
Home Design
- Turnkey
- Tile Roof
Interior Spaces
- 1,975 Sq Ft Home
- 2-Story Property
- Open Floorplan
- Recessed Lighting
- Mountain Views
Kitchen
- Gas Oven
- Gas Range
- Microwave
- Dishwasher
- Kitchen Island
- Disposal
Bedrooms and Bathrooms
- 4 Bedrooms | 1 Main Level Bedroom
- 3 Full Bathrooms
- Dual Vanity Sinks in Primary Bathroom
- Bathtub
- Walk-in Shower
Laundry
- Laundry Room
- Laundry on upper level
Home Security
- Carbon Monoxide Detectors
- Fire and Smoke Detector
Pool
- In Ground Pool
Utilities
- Central Heating and Cooling System
- Phone Available
- Cable TV Available
Listing and Financial Details
- Tax Lot 81
- Tax Tract Number 314
- Assessor Parcel Number 408243009
- $2,263 per year additional tax assessments
Community Details
Overview
- Sundance North Community Association, Phone Number (909) 297-2550
- Sundance North Keystone HOA
Recreation
- Community Pool
Ownership History
Purchase Details
Home Financials for this Owner
Home Financials are based on the most recent Mortgage that was taken out on this home.Purchase Details
Home Financials for this Owner
Home Financials are based on the most recent Mortgage that was taken out on this home.Purchase Details
Home Financials for this Owner
Home Financials are based on the most recent Mortgage that was taken out on this home.Similar Homes in the area
Home Values in the Area
Average Home Value in this Area
Purchase History
| Date | Type | Sale Price | Title Company |
|---|---|---|---|
| Grant Deed | $580,000 | Lawyers Title | |
| Deed | -- | -- | |
| Grant Deed | $325,500 | First American Title Company |
Mortgage History
| Date | Status | Loan Amount | Loan Type |
|---|---|---|---|
| Open | $20,300 | New Conventional | |
| Open | $569,494 | FHA | |
| Previous Owner | $315,653 | FHA | |
| Previous Owner | $317,609 | FHA | |
| Previous Owner | -- | No Value Available | |
| Previous Owner | $319,310 | FHA | |
| Closed | $0 | No Value Available |
Property History
| Date | Event | Price | Change | Sq Ft Price |
|---|---|---|---|---|
| 05/30/2025 05/30/25 | Sold | $580,000 | +2.7% | $294 / Sq Ft |
| 05/13/2025 05/13/25 | Pending | -- | -- | -- |
| 03/27/2025 03/27/25 | Price Changed | $564,999 | -0.9% | $286 / Sq Ft |
| 02/15/2025 02/15/25 | For Sale | $569,999 | -- | $289 / Sq Ft |
Tax History Compared to Growth
Tax History
| Year | Tax Paid | Tax Assessment Tax Assessment Total Assessment is a certain percentage of the fair market value that is determined by local assessors to be the total taxable value of land and additions on the property. | Land | Improvement |
|---|---|---|---|---|
| 2025 | $6,968 | $370,018 | $45,510 | $324,508 |
| 2023 | $6,968 | $355,652 | $43,744 | $311,908 |
| 2022 | $6,782 | $348,680 | $42,887 | $305,793 |
| 2021 | $6,689 | $341,845 | $42,047 | $299,798 |
| 2020 | $6,624 | $338,340 | $41,616 | $296,724 |
| 2019 | $6,608 | $331,706 | $40,800 | $290,906 |
| 2018 | $2,380 | $16,150 | $16,150 | $0 |
| 2017 | $135 | $6,030 | $6,030 | $0 |
Agents Affiliated with this Home
-
EVANGELINE LOPEZ
E
Seller's Agent in 2025
EVANGELINE LOPEZ
HOMESMART, EVERGREEN REALTY
(909) 996-3903
1 in this area
5 Total Sales
-
Anthony Lauria

Buyer's Agent in 2025
Anthony Lauria
Abundance Real Estate
(951) 239-5460
2 in this area
136 Total Sales
Map
Source: California Regional Multiple Listing Service (CRMLS)
MLS Number: CV25029703
APN: 408-243-009
- 1511 Asteroid Way
- 1527 Amethyst Ln
- 1172 Cedar Hollow Rd
- 1425 Cherry Ave
- 1316 Bannock St
- 1461 White Dwarf Dr
- 1470 Black Diamond Dr
- 1628 Tildon Ct
- 1318 Burdock St Unit 36
- 1405 Aloe Ct
- 1461 Pluto Ct
- 1489 Black Diamond
- 1546 Onyx Ln
- 1139 Desert Fox Ct
- 1664 Milford Way
- 1545 Winding Sun Dr
- 1661 Milford Way
- 1123 Brown Bear Trail
- 1115 Brown Bear Trail
- 1516 Winding Sun Dr

