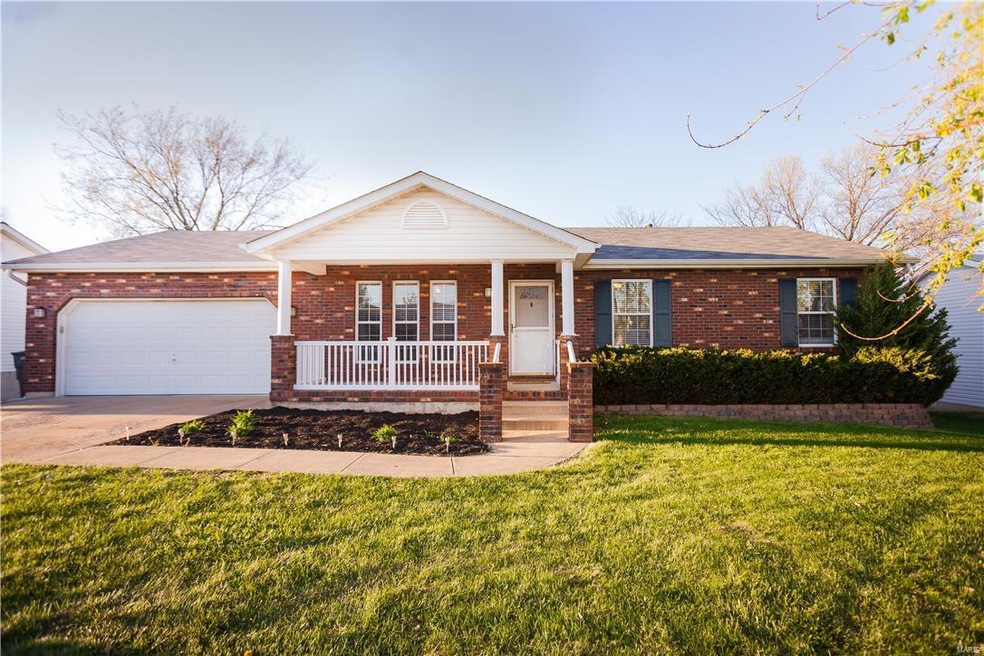
1512 Bishop Dr Troy, MO 63379
Troy MO NeighborhoodEstimated Value: $269,000 - $277,317
Highlights
- Above Ground Pool
- Traditional Architecture
- Main Floor Primary Bedroom
- Primary Bedroom Suite
- Wood Flooring
- 2 Car Attached Garage
About This Home
As of May 2016Home in the heart of Troy! This 3 bed/ 2.5 bath, 1,280 sq ft (with partially finished basement) home has so much to offer! Updated kitchen with all new stainless steel appliances. New flooring and fresh neutral paint throughout the home. Master bedroom includes a walk-in closet and large bathroom with linen closet. Basement includes an additional family area with built in entertainment center and third bathroom with Jacuzzi tub. Other half can be used as a storage/hobby room that includes a double walk-out doors. All brick front with new front porch railings in addition to the bi-level deck off the kitchen that looks over the above ground pool and fenced back yard. Nestled back in Castlewood Estates, one of Troy's more traditional and family friendly neighborhoods just minutes from shopping and down town! Landscaping will be freshened up this weekend. SHOWINGS BEGIN ON APRIL 5! More pictures coming soon!
Last Agent to Sell the Property
Erica Gimmy
Black & Associates, LLC License #2015010538 Listed on: 03/29/2016
Last Buyer's Agent
Jessica Wren
Wren Real Estate License #2011014357
Home Details
Home Type
- Single Family
Est. Annual Taxes
- $2,110
Year Built
- 1993
Lot Details
- 10,019 Sq Ft Lot
- Lot Dimensions are 80x125
- Wood Fence
Parking
- 2 Car Attached Garage
- Garage Door Opener
Home Design
- Traditional Architecture
- Poured Concrete
Interior Spaces
- Six Panel Doors
- Living Room
- Combination Kitchen and Dining Room
- Wood Flooring
- Eat-In Kitchen
- Laundry on main level
Bedrooms and Bathrooms
- 3 Main Level Bedrooms
- Primary Bedroom Suite
- Walk-In Closet
- Shower Only
Partially Finished Basement
- Walk-Out Basement
- Finished Basement Bathroom
Additional Features
- Above Ground Pool
- Electric Water Heater
Community Details
- Recreational Area
Ownership History
Purchase Details
Home Financials for this Owner
Home Financials are based on the most recent Mortgage that was taken out on this home.Purchase Details
Home Financials for this Owner
Home Financials are based on the most recent Mortgage that was taken out on this home.Purchase Details
Similar Homes in Troy, MO
Home Values in the Area
Average Home Value in this Area
Purchase History
| Date | Buyer | Sale Price | Title Company |
|---|---|---|---|
| Richardson Eric W | -- | Ust | |
| Caruso Amber | -- | None Available | |
| Ens Michael P | -- | None Available |
Mortgage History
| Date | Status | Borrower | Loan Amount |
|---|---|---|---|
| Open | Richardson Eric W | $152,185 | |
| Previous Owner | Caruso Amber | $87,815 |
Property History
| Date | Event | Price | Change | Sq Ft Price |
|---|---|---|---|---|
| 05/23/2016 05/23/16 | Sold | -- | -- | -- |
| 05/10/2016 05/10/16 | Pending | -- | -- | -- |
| 03/29/2016 03/29/16 | For Sale | $147,900 | -- | $116 / Sq Ft |
Tax History Compared to Growth
Tax History
| Year | Tax Paid | Tax Assessment Tax Assessment Total Assessment is a certain percentage of the fair market value that is determined by local assessors to be the total taxable value of land and additions on the property. | Land | Improvement |
|---|---|---|---|---|
| 2024 | $2,110 | $32,952 | $3,857 | $29,095 |
| 2023 | $2,068 | $32,509 | $3,857 | $28,652 |
| 2022 | $1,955 | $30,579 | $3,857 | $26,722 |
| 2021 | $1,965 | $160,940 | $0 | $0 |
| 2020 | $1,739 | $142,120 | $0 | $0 |
| 2019 | $1,741 | $142,120 | $0 | $0 |
| 2018 | $1,795 | $27,512 | $0 | $0 |
| 2017 | $1,800 | $27,512 | $0 | $0 |
| 2016 | $1,430 | $21,272 | $0 | $0 |
| 2015 | $1,433 | $21,272 | $0 | $0 |
| 2014 | -- | $21,215 | $0 | $0 |
| 2013 | -- | $21,215 | $0 | $0 |
Agents Affiliated with this Home
-

Seller's Agent in 2016
Erica Gimmy
Black & Associates, LLC
(636) 462-4321
-

Buyer's Agent in 2016
Jessica Wren
Wren Real Estate
(636) 485-4741
Map
Source: MARIS MLS
MLS Number: MIS16017543
APN: 157035004003003000
- 70 Kings Way Dr
- 301 Trojan Cir
- 1214 Hawthorn Ct
- 822 Trojan Cir
- 7 Robin Hood Dr
- 209 Alden St
- 1045 Magnolia Ct
- 915 Countryside Dr
- 1030 Main St
- 100 Lewis St
- 120 Monroe St
- 155 W Bonfils St
- 1 Barkley @ Summit at Park Hills
- 1 Hartford @ Summit Park Hills
- 1 Stockton @ Summit Park Hills
- 1 Westbrook @ Summit Park Hills
- 1 Rochester @ Summit Park Hills
- 1 Savoy @ Summit at Park Hills
- 697 3rd St
- 0 W Cherry St
- 1512 Bishop Dr
- 1508 Bishop Dr
- 1516 Bishop Dr
- 158 Hickory Dr
- 1504 Bishop Dr
- 1520 Bishop Dr
- 208 Shellbark Dr
- 1511 Bishop Dr
- 1507 Bishop Dr
- 1515 Bishop Dr
- 154 Hickory Dr
- 212 Shellbark Dr
- 204 Shellbark Dr
- 1503 Bishop Dr
- 1460 Bishop Dr
- 0 Hickory Knoll Lot 31 Dr Unit 19035233
- 0 Hickory Knoll Lot 31 Dr Unit 18096334
- 216 Shellbark Dr
- 150 Hickory Dr
- 206 Castlewood Dr
