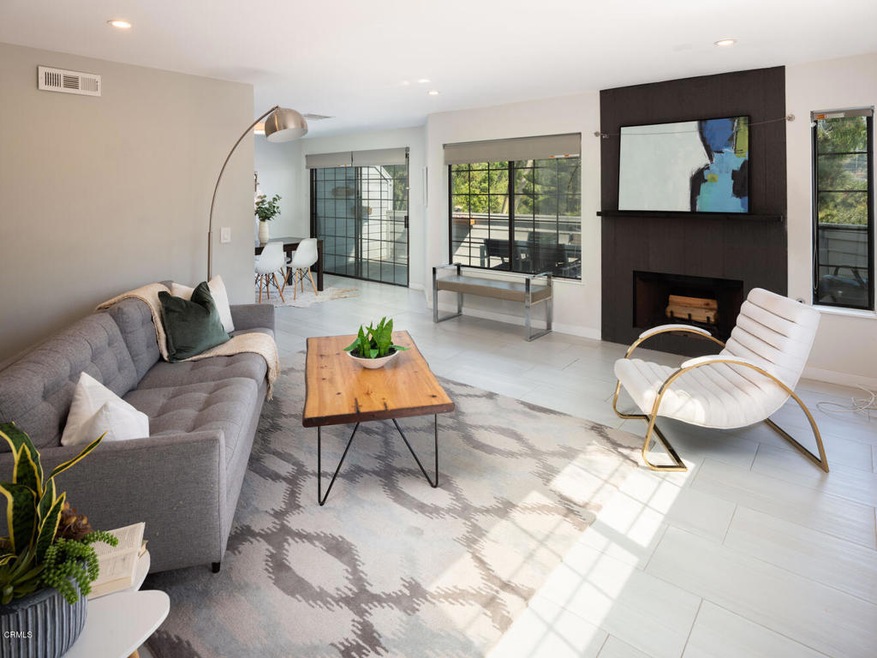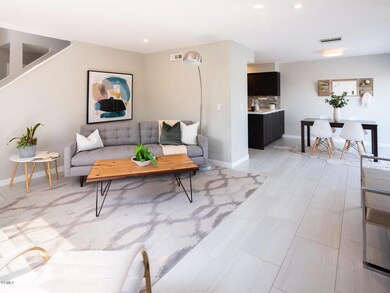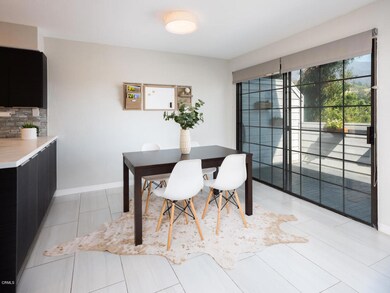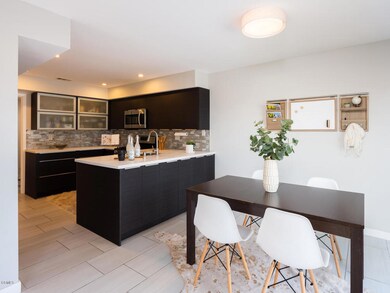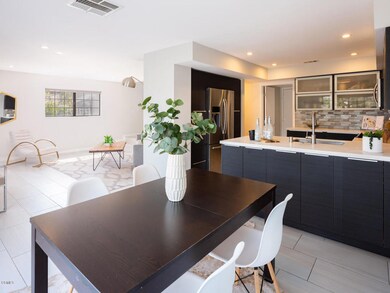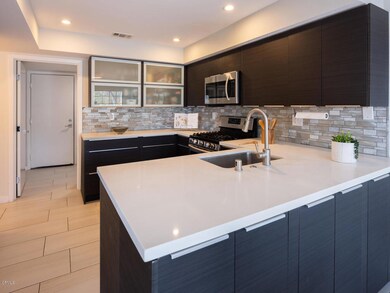
1512 Creekside Ct Unit B Pasadena, CA 91107
Highlights
- Primary Bedroom Suite
- 6.27 Acre Lot
- 2 Car Attached Garage
- Pasadena High School Rated A
- Mountain View
- Walk-In Closet
About This Home
As of December 2020Situated in desirable Northeast Pasadena, this pristine and completely remodeled four bed plus den, 3.5 bath townhome in coveted Dove Creek offers an ideal layout for today's lifestyle. With three levels and an optimal floor plan, this modern home is perfect for the demands of today's work from home, school from home, and multigenerational living needs. Enter into the main floor to find a light filled living room, open concept dining room, designer kitchen with abundant storage and every amenity, guest half-bath, and access to a large outdoor terrace. Included on this level is a dedicated laundry room and access to the two-car, attached garage. The upper floor features an oversized master suite with vaulted ceilings, walk in closet, large spa shower, dual sink vanity, and private balcony. Two spacious bedrooms and a full bath complete the upper level. The lower level of the home features a spacious family room/den with outdoor terrace and a bedroom suite, including a stylish bath with oversized shower and a large, walk-in closet. Additional parking is available in the oversized driveway. This special home offers privacy, mountain views, and is close to the Eaton Canyon golf course and hiking trails, freeways, Metro Gold Line, shopping, and restaurants. HOA includes earthquake insurance, common area maintenance, and trash. This turn-key home is a dream come true!
Last Agent to Sell the Property
Berkshire Hathaway Home Servic License #01715728 Listed on: 10/07/2020

Townhouse Details
Home Type
- Townhome
Est. Annual Taxes
- $10,964
Year Built
- Built in 1988
Lot Details
- 1 Common Wall
- East Facing Home
- Vinyl Fence
- No Sprinklers
HOA Fees
- $459 Monthly HOA Fees
Parking
- 2 Car Attached Garage
- Parking Available
- Two Garage Doors
- Driveway
Interior Spaces
- 2,253 Sq Ft Home
- 3-Story Property
- Gas Fireplace
- Living Room with Fireplace
- Tile Flooring
- Mountain Views
- Laundry Room
Kitchen
- Free-Standing Range
- Microwave
- Dishwasher
Bedrooms and Bathrooms
- 4 Bedrooms
- Primary Bedroom Suite
- Double Master Bedroom
- Walk-In Closet
Utilities
- Central Heating and Cooling System
- Sewer Paid
Additional Features
- Patio
- Suburban Location
Community Details
- Master Insurance
- 48 Units
- Dove Creek HOA | Baldwin Property Mgmt Association, Phone Number (626) 574-1754
- Maintained Community
Listing and Financial Details
- Earthquake Insurance Required
- Tax Lot B
- Assessor Parcel Number 5751021037
Ownership History
Purchase Details
Home Financials for this Owner
Home Financials are based on the most recent Mortgage that was taken out on this home.Purchase Details
Home Financials for this Owner
Home Financials are based on the most recent Mortgage that was taken out on this home.Purchase Details
Home Financials for this Owner
Home Financials are based on the most recent Mortgage that was taken out on this home.Purchase Details
Home Financials for this Owner
Home Financials are based on the most recent Mortgage that was taken out on this home.Similar Homes in Pasadena, CA
Home Values in the Area
Average Home Value in this Area
Purchase History
| Date | Type | Sale Price | Title Company |
|---|---|---|---|
| Grant Deed | $890,000 | California Title Company | |
| Grant Deed | $717,000 | California Title Company | |
| Grant Deed | $540,000 | California Title Company | |
| Interfamily Deed Transfer | -- | California Title Company | |
| Grant Deed | $320,000 | Southland Title |
Mortgage History
| Date | Status | Loan Amount | Loan Type |
|---|---|---|---|
| Open | $712,000 | New Conventional | |
| Previous Owner | $510,000 | New Conventional | |
| Previous Owner | $625,500 | New Conventional | |
| Previous Owner | $350,000 | New Conventional | |
| Previous Owner | $156,200 | New Conventional | |
| Previous Owner | $167,685 | Fannie Mae Freddie Mac | |
| Previous Owner | $170,000 | No Value Available |
Property History
| Date | Event | Price | Change | Sq Ft Price |
|---|---|---|---|---|
| 12/02/2020 12/02/20 | Sold | $890,000 | +4.8% | $395 / Sq Ft |
| 11/30/2020 11/30/20 | Pending | -- | -- | -- |
| 10/21/2020 10/21/20 | Price Changed | $849,000 | -5.6% | $377 / Sq Ft |
| 10/07/2020 10/07/20 | For Sale | $899,000 | +25.4% | $399 / Sq Ft |
| 08/23/2016 08/23/16 | Sold | $717,000 | 0.0% | $328 / Sq Ft |
| 08/15/2016 08/15/16 | Pending | -- | -- | -- |
| 04/26/2016 04/26/16 | For Sale | $717,000 | +32.8% | $328 / Sq Ft |
| 11/16/2015 11/16/15 | Sold | $540,000 | 0.0% | $247 / Sq Ft |
| 11/16/2015 11/16/15 | Pending | -- | -- | -- |
| 11/13/2015 11/13/15 | For Sale | $540,000 | -- | $247 / Sq Ft |
Tax History Compared to Growth
Tax History
| Year | Tax Paid | Tax Assessment Tax Assessment Total Assessment is a certain percentage of the fair market value that is determined by local assessors to be the total taxable value of land and additions on the property. | Land | Improvement |
|---|---|---|---|---|
| 2025 | $10,964 | $353,468 | $353,468 | -- |
| 2024 | $10,964 | $944,473 | $693,074 | $251,399 |
| 2023 | $10,869 | $925,955 | $679,485 | $246,470 |
| 2022 | $10,491 | $907,800 | $666,162 | $241,638 |
| 2021 | $10,029 | $890,000 | $653,100 | $236,900 |
| 2020 | $8,389 | $760,884 | $476,481 | $284,403 |
| 2019 | $8,427 | $745,966 | $467,139 | $278,827 |
| 2018 | $8,590 | $731,340 | $457,980 | $273,360 |
| 2016 | $8,760 | $742,000 | $500,000 | $242,000 |
| 2015 | $4,883 | $401,194 | $198,466 | $202,728 |
| 2014 | $4,788 | $393,336 | $194,579 | $198,757 |
Agents Affiliated with this Home
-
Hazel Perera
H
Seller's Agent in 2020
Hazel Perera
Berkshire Hathaway Home Servic
(626) 676-9111
15 in this area
94 Total Sales
-
Samuel Darahdgian

Buyer's Agent in 2020
Samuel Darahdgian
COMPASS
(818) 512-0622
4 in this area
20 Total Sales
-
Armen Sarkissian

Seller's Agent in 2016
Armen Sarkissian
Berkshire Hathaway Home Servic
(626) 695-2808
6 in this area
103 Total Sales
-
J
Seller's Agent in 2015
Jan Thornton
Berkshire Hathaway Home Servic
-
Shereen Kelly
S
Seller Co-Listing Agent in 2015
Shereen Kelly
Coldwell Banker Realty
(626) 827-5000
1 in this area
78 Total Sales
Map
Source: Pasadena-Foothills Association of REALTORS®
MLS Number: P1-1692
APN: 5751-021-037
- 2615 Dove Creek Ln Unit A
- 2578 New York Dr
- 2629 Meguiar Dr
- 2426 New York Dr
- 1915 Canyon Close Rd
- 1210 N Altadena Dr
- 2500 Canyon View Ln
- 1201 N Altadena Dr
- 2905 New York Dr
- 2305 Galbreth Rd
- 2190 Oakwood St
- 1100 N Vinedo Ave
- 2100 Fox Ridge Dr
- 2796 Heritage Dr
- 1862 Pepper Dr
- 1701 Country Ln
- 1038 Del Rey Ave
- 1430 Pepper Dr
- 1963 Craig Ave
- 2306 Glen Canyon Rd
