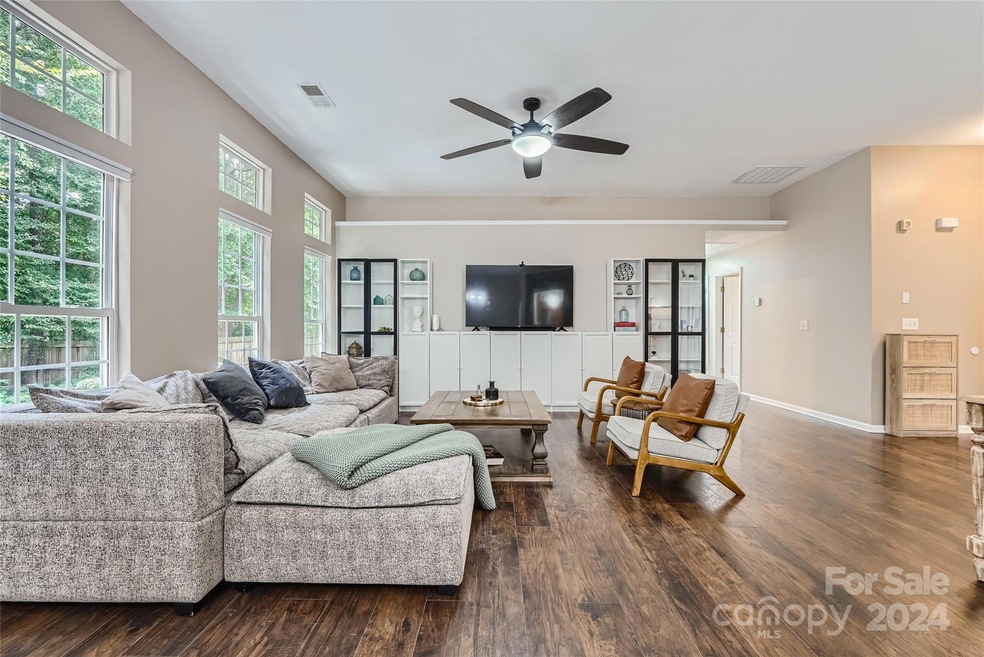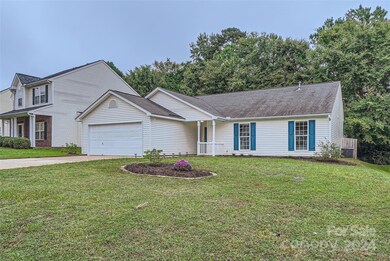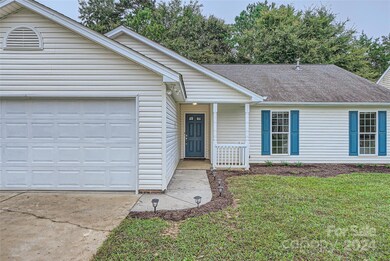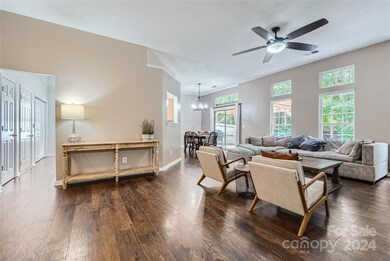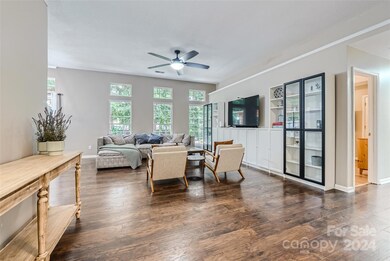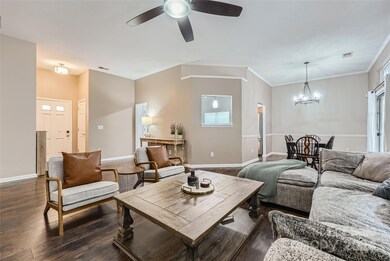
1512 Dillwin Rd Rock Hill, SC 29732
Highlights
- Ranch Style House
- Laundry closet
- Ceiling Fan
- 2 Car Attached Garage
- Forced Air Heating and Cooling System
- Vinyl Flooring
About This Home
As of October 2024Enjoy your privacy without giving up the perks of a city. This updated one-story home sits on a quiet street in the Hollythorn community, just a short drive to shopping & entertainment in downtown Rock Hill, Riverwalk, & Power House Food Hall. Proximity to I-77 provides convenient access to Charlotte. The spacious kitchen has been upgraded with granite counters, tile backsplash, stainless appliances, & custom walk-in pantry. For the cooking enthusiast, the LG electric range even offers air fry and sous vide functions! Easy to maintain hard-surface flooring throughout. Dining room opens up to a large patio with pergola. Fully fenced backyard & mature trees create a private oasis for you to enjoy morning coffee. Primary suite features tray ceiling, walk-in closet, & updated en suite bathroom. Vanity in both bathrooms have been upgraded with marble counters & Moen plumbing fixtures. Don’t miss this captivating home, schedule your private tour today!
Last Agent to Sell the Property
EXP Realty LLC Ballantyne Brokerage Phone: 704-898-7667 License #323174 Listed on: 09/26/2024

Home Details
Home Type
- Single Family
Est. Annual Taxes
- $2,442
Year Built
- Built in 2000
Lot Details
- Lot Dimensions are 133x61x141x69
- Property is zoned PUD
Parking
- 2 Car Attached Garage
- Garage Door Opener
- Driveway
Home Design
- Ranch Style House
- Slab Foundation
- Vinyl Siding
Interior Spaces
- 1,514 Sq Ft Home
- Ceiling Fan
Kitchen
- Electric Oven
- Electric Cooktop
- Microwave
- Plumbed For Ice Maker
- Dishwasher
- Disposal
Flooring
- Laminate
- Vinyl
Bedrooms and Bathrooms
- 3 Main Level Bedrooms
- 2 Full Bathrooms
Laundry
- Laundry closet
- Electric Dryer Hookup
Schools
- Ebinport Elementary School
- Sullivan Middle School
- Rock Hill High School
Utilities
- Forced Air Heating and Cooling System
- Heating System Uses Natural Gas
- Gas Water Heater
Community Details
- Hollythorn Subdivision
Listing and Financial Details
- Assessor Parcel Number 633-09-12-122
Ownership History
Purchase Details
Home Financials for this Owner
Home Financials are based on the most recent Mortgage that was taken out on this home.Purchase Details
Purchase Details
Purchase Details
Purchase Details
Purchase Details
Purchase Details
Purchase Details
Purchase Details
Similar Homes in Rock Hill, SC
Home Values in the Area
Average Home Value in this Area
Purchase History
| Date | Type | Sale Price | Title Company |
|---|---|---|---|
| Warranty Deed | $350,000 | None Listed On Document | |
| Quit Claim Deed | -- | None Available | |
| Interfamily Deed Transfer | -- | None Available | |
| Deed | $136,500 | -- | |
| Interfamily Deed Transfer | $88,900 | -- | |
| Interfamily Deed Transfer | -- | -- | |
| Deed | $95,000 | -- | |
| Deed | $130,690 | -- | |
| Deed | $21,407 | -- |
Mortgage History
| Date | Status | Loan Amount | Loan Type |
|---|---|---|---|
| Open | $225,000 | New Conventional |
Property History
| Date | Event | Price | Change | Sq Ft Price |
|---|---|---|---|---|
| 10/21/2024 10/21/24 | Sold | $350,000 | 0.0% | $231 / Sq Ft |
| 09/26/2024 09/26/24 | For Sale | $350,000 | +20.7% | $231 / Sq Ft |
| 02/01/2022 02/01/22 | Sold | $290,000 | +6.0% | $192 / Sq Ft |
| 01/09/2022 01/09/22 | Pending | -- | -- | -- |
| 01/06/2022 01/06/22 | For Sale | $273,500 | -- | $181 / Sq Ft |
Tax History Compared to Growth
Tax History
| Year | Tax Paid | Tax Assessment Tax Assessment Total Assessment is a certain percentage of the fair market value that is determined by local assessors to be the total taxable value of land and additions on the property. | Land | Improvement |
|---|---|---|---|---|
| 2024 | $2,442 | $11,130 | $1,400 | $9,730 |
| 2023 | $2,449 | $11,130 | $1,400 | $9,730 |
| 2022 | $4,124 | $9,764 | $1,221 | $8,543 |
| 2021 | -- | $6,408 | $1,400 | $5,008 |
| 2020 | $1,423 | $6,408 | $0 | $0 |
| 2019 | $1,296 | $5,660 | $0 | $0 |
| 2018 | $1,294 | $5,660 | $0 | $0 |
| 2017 | $3,427 | $5,660 | $0 | $0 |
| 2016 | $681 | $8,490 | $0 | $0 |
| 2014 | $2,914 | $5,120 | $1,200 | $3,920 |
| 2013 | $2,914 | $7,680 | $1,860 | $5,820 |
Agents Affiliated with this Home
-
Vivian Ho

Seller's Agent in 2024
Vivian Ho
EXP Realty LLC Ballantyne
(704) 898-7667
2 in this area
25 Total Sales
-
Lauren Butler

Buyer's Agent in 2024
Lauren Butler
Keller Williams Connected
(704) 619-4045
24 in this area
110 Total Sales
-
Lisa Manno

Seller's Agent in 2022
Lisa Manno
Assist2sell Buyers & Sellers 1st Choice LLC
(704) 301-2779
6 in this area
61 Total Sales
Map
Source: Canopy MLS (Canopy Realtor® Association)
MLS Number: 4183959
APN: 6330912122
- 1423 Ebinport Rd
- 1235 Ebinport Rd
- 128 Front Porch Dr
- 1468 Woodhurst Dr
- 1671 Sandpiper Dr
- 1620 Matthews Dr
- 1579 Matthews Dr
- 1162 Willet Dr
- 1811 Charter Dr
- 1606 Eagles Place Unit J101
- 1866 Charter Dr
- 1523 Merrie Meadow Ct
- 1110 Mckinnon Dr
- 1229 Jenkins St
- 1642 Eagles Place Unit H-103
- 1757 Ashcroft Ln
- 2009 Pinevalley Rd
- 1155 Cedar Grove Ln
- 1162 Cedar Grove Ln
- 1091 Farm Pond Ln
