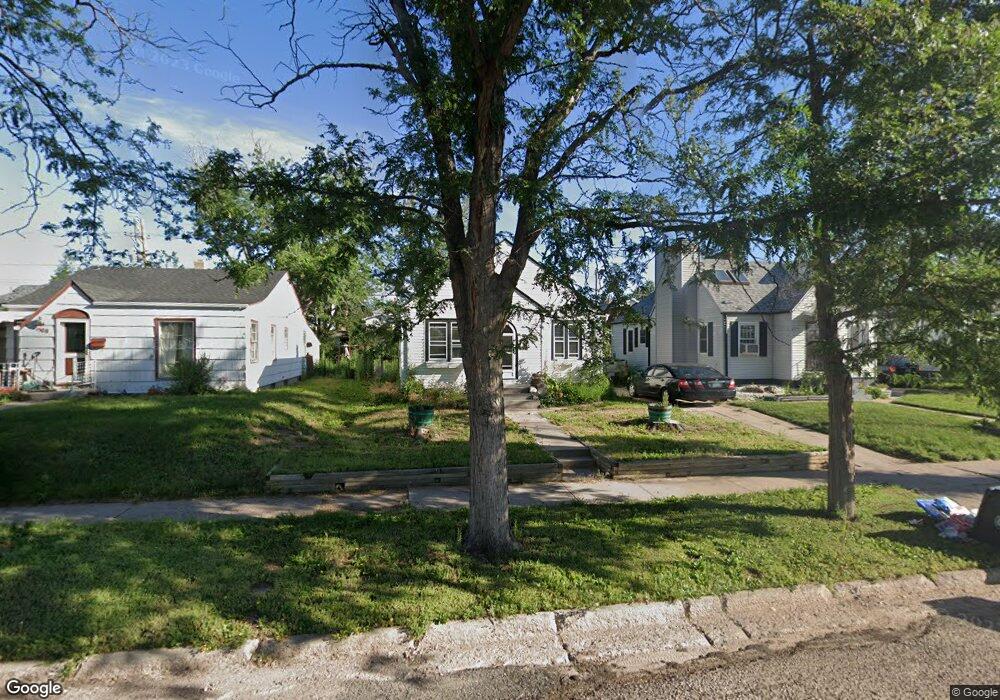
1512 E 19th St Cheyenne, WY 82001
Historic Cheyenne NeighborhoodHighlights
- Ranch Style House
- Formal Dining Room
- Forced Air Heating System
- Wood Flooring
- Patio
- Ceiling Fan
About This Home
As of July 2018Well cared for home in super convenient location. Enjoy the hardwood floors, crown molding, formal dining with built-in hutch. Terraced, landscaped backyard with patio, garden area, mature trees. Vinyl siding. Finish in the basement includes bedroom/bath, laundry area. Super cute!!
Last Buyer's Agent
Todd Jones
Century 21 Bell Real Estate License #RE-14821
Home Details
Home Type
- Single Family
Est. Annual Taxes
- $798
Year Built
- Built in 1938
Lot Details
- 5,808 Sq Ft Lot
- Back Yard Fenced
Parking
- 1 Car Detached Garage
Home Design
- Ranch Style House
- Composition Roof
- Vinyl Siding
Interior Spaces
- Ceiling Fan
- Formal Dining Room
- Wood Flooring
- Laundry on lower level
- Basement
Bedrooms and Bathrooms
- 3 Bedrooms
- 2 Bathrooms
Outdoor Features
- Patio
Utilities
- Forced Air Heating System
- Heating System Uses Natural Gas
- Cable TV Available
Community Details
- City Of Cheyenne Subdivision
Listing and Financial Details
- Assessor Parcel Number 11001030900071
Ownership History
Purchase Details
Home Financials for this Owner
Home Financials are based on the most recent Mortgage that was taken out on this home.Purchase Details
Home Financials for this Owner
Home Financials are based on the most recent Mortgage that was taken out on this home.Purchase Details
Home Financials for this Owner
Home Financials are based on the most recent Mortgage that was taken out on this home.Purchase Details
Home Financials for this Owner
Home Financials are based on the most recent Mortgage that was taken out on this home.Map
Similar Homes in Cheyenne, WY
Home Values in the Area
Average Home Value in this Area
Purchase History
| Date | Type | Sale Price | Title Company |
|---|---|---|---|
| Warranty Deed | -- | First American Title | |
| Warranty Deed | -- | None Available | |
| Warranty Deed | -- | None Available | |
| Interfamily Deed Transfer | -- | -- |
Mortgage History
| Date | Status | Loan Amount | Loan Type |
|---|---|---|---|
| Open | $181,639 | FHA | |
| Closed | $9,800 | Second Mortgage Made To Cover Down Payment | |
| Previous Owner | $2,185 | Purchase Money Mortgage | |
| Previous Owner | $131,180 | FHA | |
| Previous Owner | $105,000 | New Conventional | |
| Previous Owner | $66,000 | No Value Available |
Property History
| Date | Event | Price | Change | Sq Ft Price |
|---|---|---|---|---|
| 07/30/2018 07/30/18 | Sold | -- | -- | -- |
| 06/23/2018 06/23/18 | Pending | -- | -- | -- |
| 06/23/2018 06/23/18 | Price Changed | $185,000 | +2.8% | $108 / Sq Ft |
| 06/21/2018 06/21/18 | For Sale | $179,900 | +30.4% | $105 / Sq Ft |
| 03/28/2014 03/28/14 | Sold | -- | -- | -- |
| 03/04/2014 03/04/14 | Pending | -- | -- | -- |
| 06/10/2013 06/10/13 | For Sale | $138,000 | -- | $81 / Sq Ft |
Tax History
| Year | Tax Paid | Tax Assessment Tax Assessment Total Assessment is a certain percentage of the fair market value that is determined by local assessors to be the total taxable value of land and additions on the property. | Land | Improvement |
|---|---|---|---|---|
| 2024 | $1,555 | $21,997 | $3,528 | $18,469 |
| 2023 | $1,505 | $21,278 | $3,528 | $17,750 |
| 2022 | $1,321 | $18,300 | $3,528 | $14,772 |
| 2021 | $1,225 | $16,935 | $3,528 | $13,407 |
| 2020 | $1,120 | $15,522 | $3,528 | $11,994 |
| 2019 | $1,073 | $14,861 | $3,528 | $11,333 |
| 2018 | $971 | $13,571 | $3,065 | $10,506 |
| 2017 | $902 | $12,499 | $3,065 | $9,434 |
| 2016 | $855 | $11,841 | $2,960 | $8,881 |
| 2015 | $825 | $11,416 | $2,960 | $8,456 |
| 2014 | $817 | $11,242 | $2,960 | $8,282 |
Source: Cheyenne Board of REALTORS®
MLS Number: 54729
APN: 1-1001-0309-0007-1
- 1323 E 19th St Unit 1-4
- Vacant Lot E 19th St
- 1306 E 21st St
- Lot 1 E Phipps Ave
- 1605 E 16th St
- 1731 E Pershing Blvd
- TBD Charles St
- 910 E 17th St
- 1500 E 13th St
- 2102 E 17th St
- 1015 E 24th St
- 1836 Oxford Dr
- 909 E 23rd St
- 1016 E 24th St
- 1614 E 12th St
- 2202 E 18th St
- 1946 Newton Dr
- 709 E 19th St
- 908 E 24th St
- 708 E 21st St
