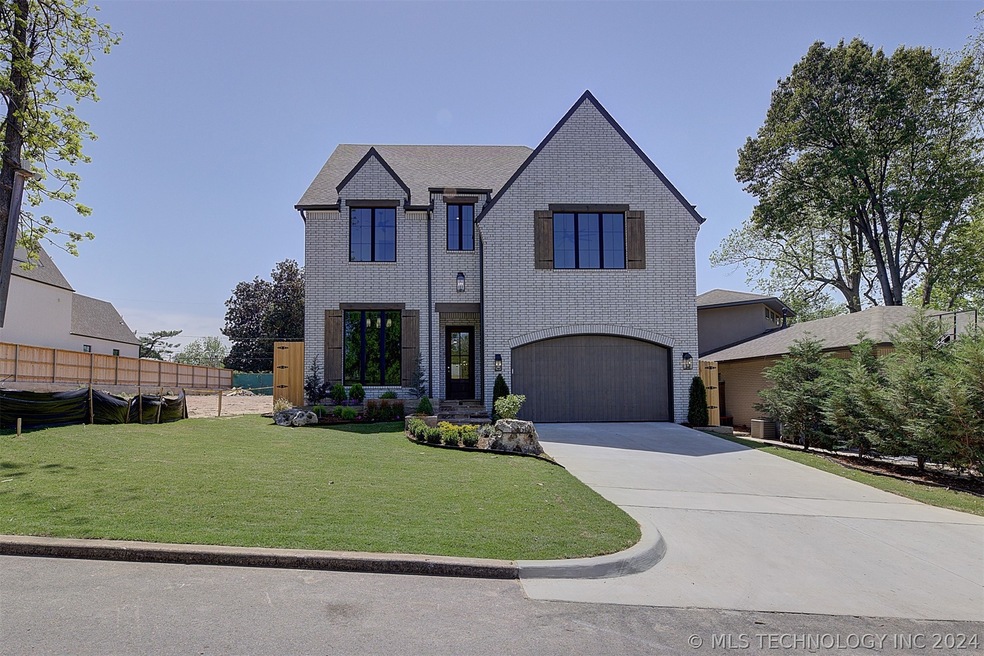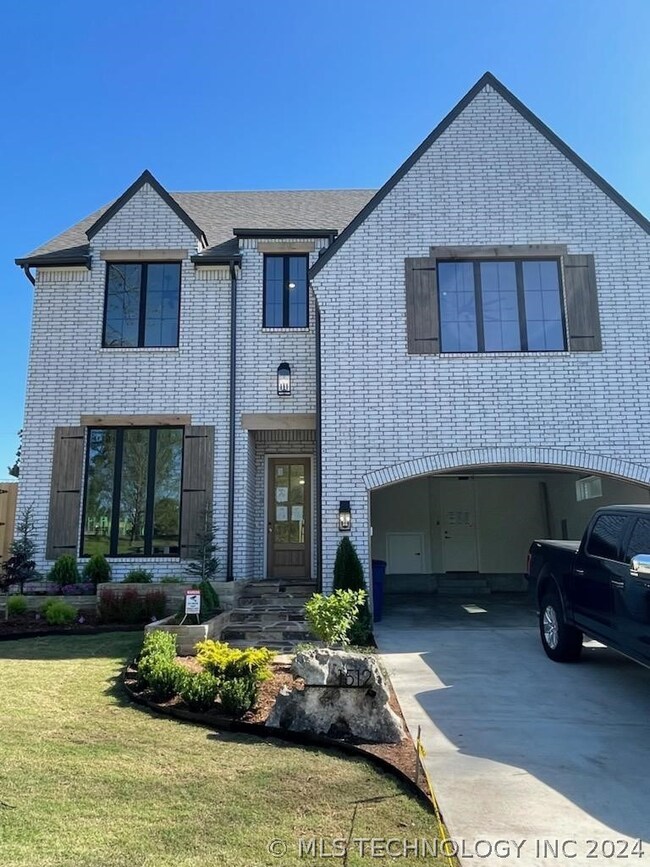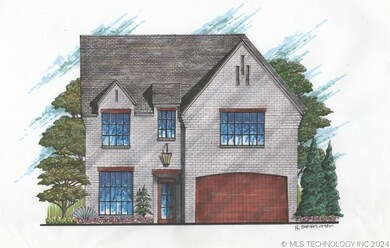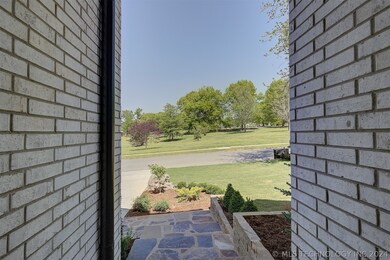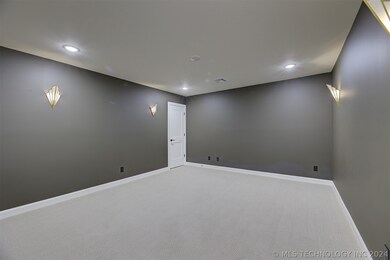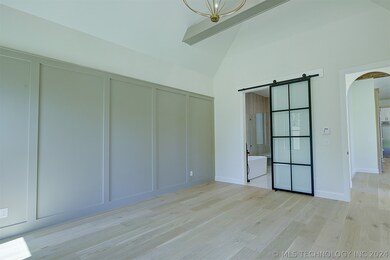
1512 E 33rd St Tulsa, OK 74105
Brookside NeighborhoodHighlights
- Mature Trees
- English Architecture
- Attic
- Vaulted Ceiling
- Wood Flooring
- 3-minute walk to Zink Park
About This Home
As of April 2024This home is located at 1512 E 33rd St, Tulsa, OK 74105 and is currently priced at $1,400,000, approximately $341 per square foot. This property was built in 2024. 1512 E 33rd St is a home located in Tulsa County with nearby schools including Eliot Elementary School, Edison Preparatory School, and Thomas Edison Preparatory High School.
Home Details
Home Type
- Single Family
Est. Annual Taxes
- $894
Year Built
- Built in 2024
Lot Details
- 7,140 Sq Ft Lot
- North Facing Home
- Property is Fully Fenced
- Landscaped
- Sprinkler System
- Mature Trees
Parking
- 2 Car Attached Garage
- Parking Storage or Cabinetry
Home Design
- English Architecture
- Brick Exterior Construction
- Slab Foundation
- Wood Frame Construction
- Fiberglass Roof
- Asphalt
Interior Spaces
- 4,102 Sq Ft Home
- Wired For Data
- Vaulted Ceiling
- Ceiling Fan
- 2 Fireplaces
- Fireplace With Gas Starter
- Vinyl Clad Windows
- Washer Hookup
- Attic
Kitchen
- Double Oven
- Gas Range
- Microwave
- Wine Refrigerator
- Granite Countertops
Flooring
- Wood
- Tile
Bedrooms and Bathrooms
- 5 Bedrooms
Home Security
- Security System Owned
- Fire and Smoke Detector
Outdoor Features
- Covered patio or porch
- Exterior Lighting
- Rain Gutters
Schools
- Eliot Elementary School
- Edison High School
Utilities
- Heating System Uses Gas
- Tankless Water Heater
- Gas Water Heater
- High Speed Internet
- Phone Available
- Cable TV Available
Community Details
- No Home Owners Association
- Parramore Addn Subdivision
Ownership History
Purchase Details
Home Financials for this Owner
Home Financials are based on the most recent Mortgage that was taken out on this home.Purchase Details
Home Financials for this Owner
Home Financials are based on the most recent Mortgage that was taken out on this home.Purchase Details
Home Financials for this Owner
Home Financials are based on the most recent Mortgage that was taken out on this home.Purchase Details
Similar Homes in Tulsa, OK
Home Values in the Area
Average Home Value in this Area
Purchase History
| Date | Type | Sale Price | Title Company |
|---|---|---|---|
| Warranty Deed | $1,400,000 | Firstitle & Abstract Services | |
| Special Warranty Deed | -- | -- | |
| Special Warranty Deed | -- | -- | |
| Warranty Deed | $460,000 | Fidelity National Title | |
| Interfamily Deed Transfer | -- | None Available |
Mortgage History
| Date | Status | Loan Amount | Loan Type |
|---|---|---|---|
| Open | $1,260,000 | New Conventional | |
| Previous Owner | $960,000 | Construction | |
| Previous Owner | $357,000 | New Conventional |
Property History
| Date | Event | Price | Change | Sq Ft Price |
|---|---|---|---|---|
| 04/19/2024 04/19/24 | Sold | $1,400,000 | 0.0% | $341 / Sq Ft |
| 04/18/2024 04/18/24 | Pending | -- | -- | -- |
| 04/17/2024 04/17/24 | For Sale | $1,400,000 | +204.3% | $341 / Sq Ft |
| 01/25/2023 01/25/23 | Sold | $460,000 | -3.2% | $216 / Sq Ft |
| 11/21/2022 11/21/22 | Pending | -- | -- | -- |
| 10/10/2022 10/10/22 | Price Changed | $475,000 | -5.7% | $223 / Sq Ft |
| 09/01/2022 09/01/22 | For Sale | $503,750 | -- | $237 / Sq Ft |
Tax History Compared to Growth
Tax History
| Year | Tax Paid | Tax Assessment Tax Assessment Total Assessment is a certain percentage of the fair market value that is determined by local assessors to be the total taxable value of land and additions on the property. | Land | Improvement |
|---|---|---|---|---|
| 2024 | $894 | $25,300 | $25,300 | -- |
| 2023 | $894 | $7,046 | $2,348 | $4,698 |
| 2022 | $628 | $4,710 | $3,037 | $1,673 |
| 2021 | $622 | $4,710 | $3,037 | $1,673 |
| 2020 | $614 | $4,710 | $3,037 | $1,673 |
| 2019 | $645 | $4,710 | $2,780 | $1,930 |
| 2018 | $647 | $4,710 | $2,780 | $1,930 |
| 2017 | $646 | $6,710 | $3,960 | $2,750 |
| 2016 | $632 | $6,710 | $4,084 | $2,626 |
| 2015 | $634 | $15,290 | $9,306 | $5,984 |
| 2014 | $627 | $15,290 | $9,306 | $5,984 |
Agents Affiliated with this Home
-

Seller's Agent in 2024
Carri Ray
Trinity Properties
(918) 520-7149
15 in this area
1,619 Total Sales
-
N
Buyer's Agent in 2024
Non MLS Associate
Non MLS Office
-
D
Seller's Agent in 2023
Dan Martin
Walter & Associates, Inc.
(918) 284-9845
6 in this area
141 Total Sales
-

Buyer's Agent in 2023
Carol Brown
MORE Agency
(918) 884-7718
29 in this area
780 Total Sales
Map
Source: MLS Technology
MLS Number: 2413289
APN: 31825-93-19-11230
- 1544 E 34th St
- 1623 E 33rd St
- 1336 E 32nd Place
- 1338 E 34th St
- 1536 E 35th Place
- 1433 E 36th St
- 3121 S Rockford Dr
- 1641 E 32nd St
- 3528 S Troost Ave
- 3334 S Wheeling Ave
- 1714 E 35th St
- 3514 S Wheeling Ave
- 3528 S Wheeling Ave
- 1347 E 37th St
- 1412 E 37th St
- 3160 S Owasso Ave
- 1948 E 33rd Place
- 0 E 35th Place
- 1343 E 37th Place
- 1223 E 31st St
