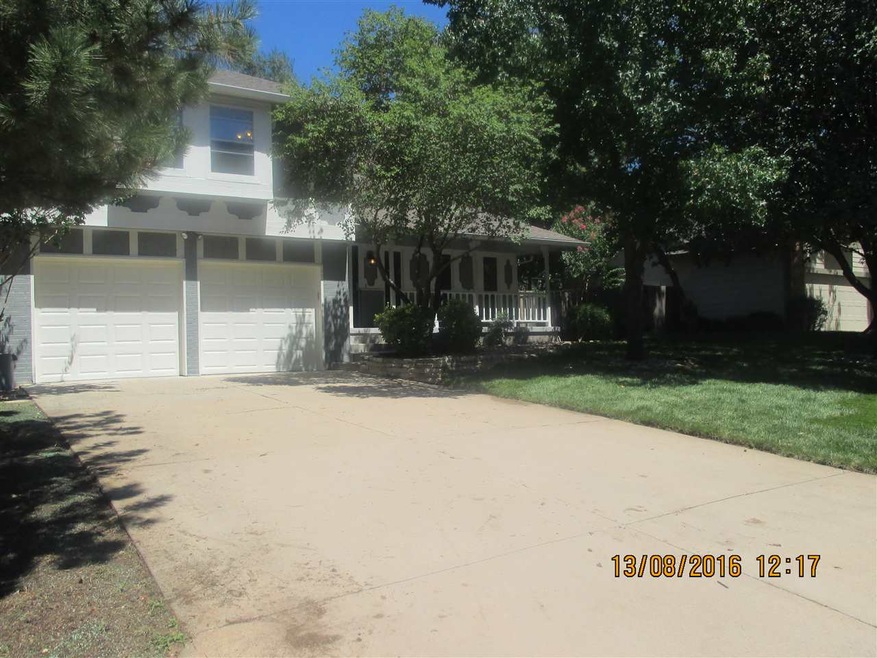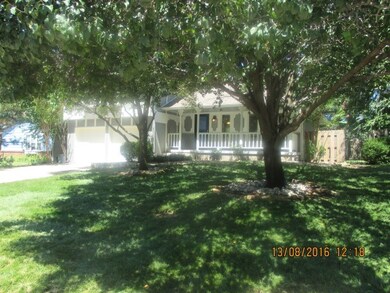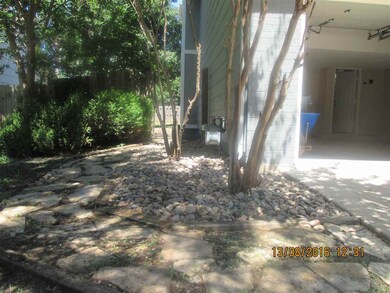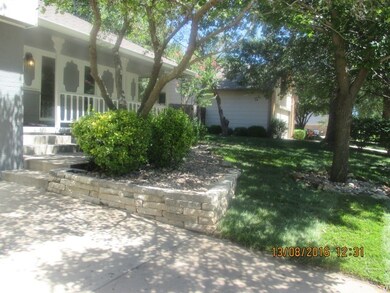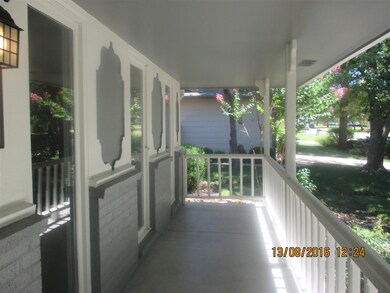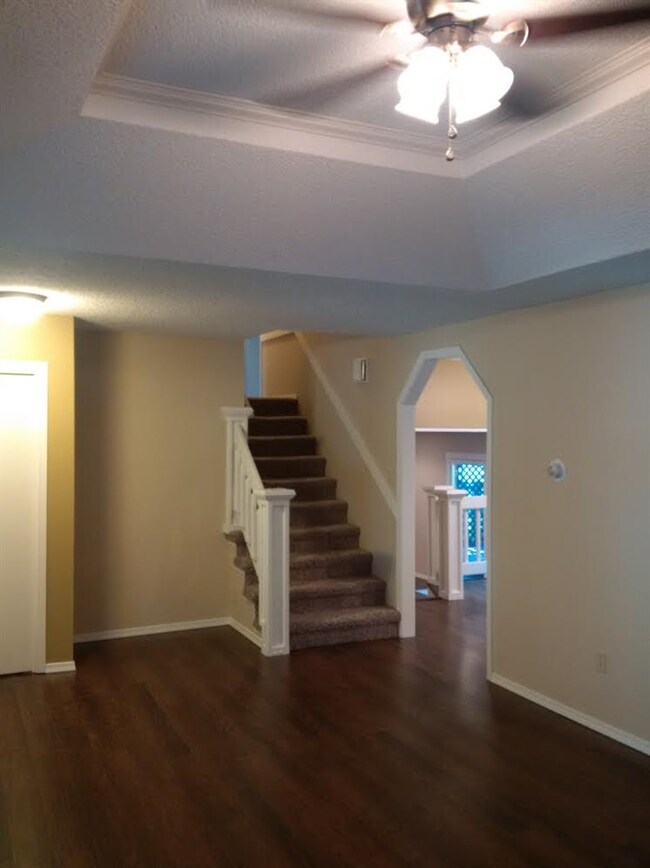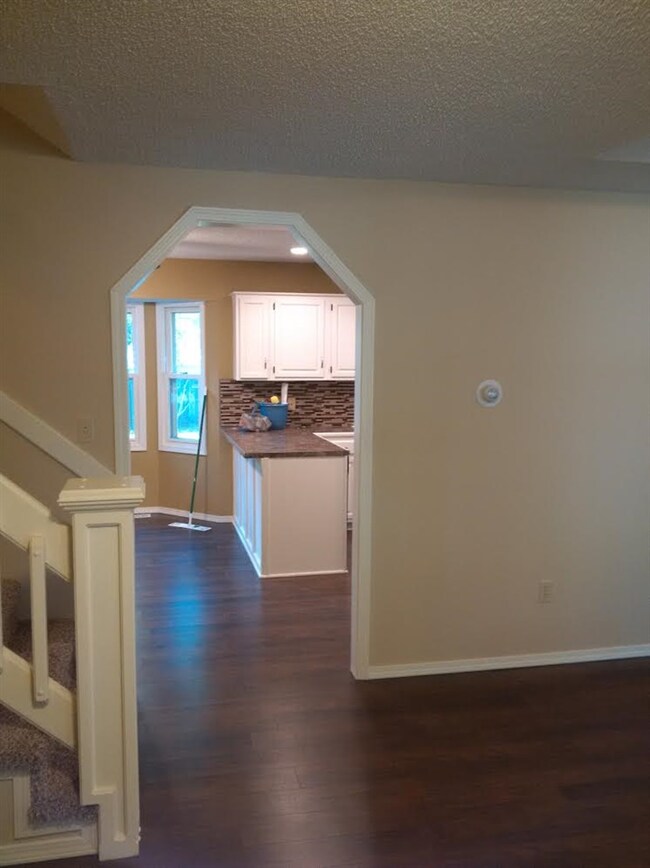
Highlights
- Deck
- 2 Car Attached Garage
- Breakfast Bar
- Quad-Level Property
- Walk-In Closet
- Laundry Room
About This Home
As of April 2017Very nice and complete remodeled quad-level home in a very much desired area in Derby. Take your picky buyers to view the modern touch and taste of colors and updates : new paint in and out, new flooring all over, new kitchen appliances, and new sprinkler system...ect. This house has two more bonus rooms in the basement completely remodeled and updated. Don't miss this opportunity to own an excellent home in a great place to live - Derby has been named one of the best small towns to live in!. Big price reduction bring your offer. A $1000 bonus for selling agent with acceptable offer by end of March.
Last Agent to Sell the Property
Berkshire Hathaway PenFed Realty License #00224672 Listed on: 08/15/2016
Last Buyer's Agent
ANITA REGIER
Coldwell Banker Plaza Real Estate License #00047878

Home Details
Home Type
- Single Family
Est. Annual Taxes
- $1,936
Year Built
- Built in 1985
Lot Details
- 9,084 Sq Ft Lot
- Wood Fence
- Sprinkler System
Parking
- 2 Car Attached Garage
Home Design
- Quad-Level Property
- Frame Construction
- Composition Roof
Interior Spaces
- Ceiling Fan
- Family Room with Fireplace
- Combination Kitchen and Dining Room
- Laminate Flooring
Kitchen
- Breakfast Bar
- Oven or Range
- Electric Cooktop
- Range Hood
- Dishwasher
- Disposal
Bedrooms and Bathrooms
- 3 Bedrooms
- En-Suite Primary Bedroom
- Walk-In Closet
Laundry
- Laundry Room
- Laundry on main level
Finished Basement
- Partial Basement
- Bedroom in Basement
Outdoor Features
- Deck
- Outdoor Storage
- Outbuilding
- Rain Gutters
Schools
- Derby Hills Elementary School
- Derby Middle School
- Derby High School
Utilities
- Forced Air Heating and Cooling System
- Heating System Uses Gas
Community Details
- Tanglewood Subdivision
Listing and Financial Details
- Assessor Parcel Number 20173-233-06-0-41-01-014.00
Ownership History
Purchase Details
Home Financials for this Owner
Home Financials are based on the most recent Mortgage that was taken out on this home.Purchase Details
Home Financials for this Owner
Home Financials are based on the most recent Mortgage that was taken out on this home.Purchase Details
Purchase Details
Purchase Details
Home Financials for this Owner
Home Financials are based on the most recent Mortgage that was taken out on this home.Purchase Details
Similar Homes in Derby, KS
Home Values in the Area
Average Home Value in this Area
Purchase History
| Date | Type | Sale Price | Title Company |
|---|---|---|---|
| Warranty Deed | -- | Security 1St Title | |
| Special Warranty Deed | -- | Security 1St Title | |
| Special Warranty Deed | -- | None Available | |
| Sheriffs Deed | $133,500 | None Available | |
| Warranty Deed | -- | None Available | |
| Interfamily Deed Transfer | -- | -- |
Mortgage History
| Date | Status | Loan Amount | Loan Type |
|---|---|---|---|
| Open | $149,000 | New Conventional | |
| Previous Owner | $147,682 | FHA |
Property History
| Date | Event | Price | Change | Sq Ft Price |
|---|---|---|---|---|
| 04/14/2017 04/14/17 | Sold | -- | -- | -- |
| 03/24/2017 03/24/17 | Pending | -- | -- | -- |
| 08/15/2016 08/15/16 | For Sale | $189,900 | +43.9% | $80 / Sq Ft |
| 06/08/2016 06/08/16 | Sold | -- | -- | -- |
| 05/19/2016 05/19/16 | Pending | -- | -- | -- |
| 01/05/2016 01/05/16 | For Sale | $132,000 | -- | $56 / Sq Ft |
Tax History Compared to Growth
Tax History
| Year | Tax Paid | Tax Assessment Tax Assessment Total Assessment is a certain percentage of the fair market value that is determined by local assessors to be the total taxable value of land and additions on the property. | Land | Improvement |
|---|---|---|---|---|
| 2025 | $3,392 | $26,531 | $5,026 | $21,505 |
| 2023 | $3,392 | $25,025 | $3,370 | $21,655 |
| 2022 | $3,306 | $23,391 | $3,174 | $20,217 |
| 2021 | $3,141 | $21,862 | $3,174 | $18,688 |
| 2020 | $2,958 | $20,551 | $3,174 | $17,377 |
| 2019 | $2,824 | $19,608 | $3,174 | $16,434 |
| 2018 | $2,732 | $19,033 | $2,139 | $16,894 |
| 2017 | $2,113 | $0 | $0 | $0 |
| 2016 | $1,992 | $0 | $0 | $0 |
| 2015 | $2,017 | $0 | $0 | $0 |
| 2014 | $1,936 | $0 | $0 | $0 |
Agents Affiliated with this Home
-
Omar Abushikha
O
Seller's Agent in 2017
Omar Abushikha
Berkshire Hathaway PenFed Realty
(316) 518-1441
2 in this area
65 Total Sales
-
A
Buyer's Agent in 2017
ANITA REGIER
Coldwell Banker Plaza Real Estate
-
D
Seller's Agent in 2016
Don Edwards
Compass Point LLC
Map
Source: South Central Kansas MLS
MLS Number: 524292
APN: 233-06-0-41-01-014.00
- 1507 E James St
- 329 N Sarah Ct
- 323 N Sarah Ct
- 248 Cedar Ranch Ct
- 1400 E Evergreen Ln
- 1407 E Hickory Branch
- 1300 N Rock Rd
- 1900 E Glen Hills Dr
- 1400 N Rock Rd
- 1020 E James St
- 1308 N Jay Ct
- 1213 N Armstrong Ave
- 1425 E Longhorn Dr
- 1418 N Rock Rd
- 1125 N Raintree Dr
- 609 N Willow Dr
- 407 N Stonegate Cir
- 1100 Summerchase St
- 1712 Summerchase Place
- 1012 Summerchase Cir
