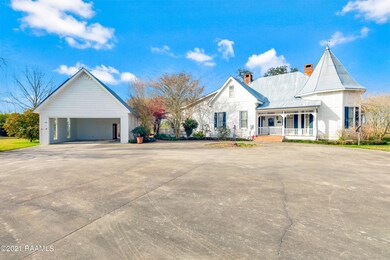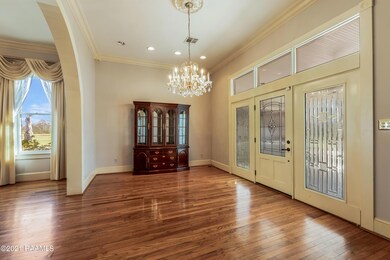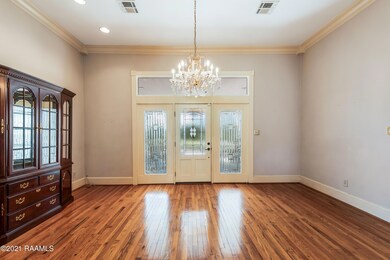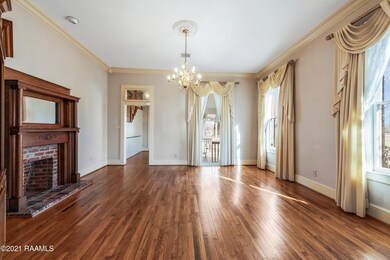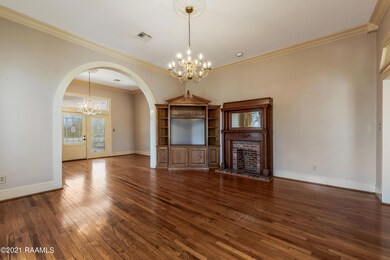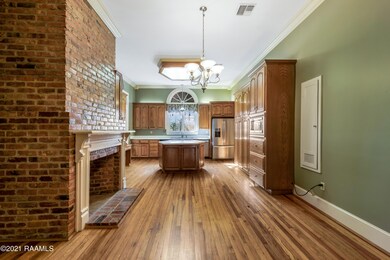
1512 E Gloria Switch Rd Lafayette, LA 70507
North Lafayette Parish NeighborhoodEstimated Value: $259,000 - $746,000
Highlights
- Guest House
- Horses Allowed On Property
- Pool House
- Barn
- Property fronts a bayou
- 17.67 Acre Lot
About This Home
As of May 2021Tucked away, down a private road, is this beautiful estate. With over 17 acres of land, sloping to the Vermilion River, this home is set up for the best of both worlds. With all of the details of a gorgeous, old Victorian, the home's interior features beautiful wood floors, bricked fireplaces and hearths with detailed mantles, large windows with tons of natural light and sky-high ceilings. The home offers ample room including a spacious kitchen with breakfast seating, formal dining room, living room, sun parlor/office and den. Each bedroom includes a private bath, with an additional half bath nestled underneath the stairwell. The exterior of the home lends itself to complete relaxation, with a massive back porch overlooking the inground pool. The pool house is located in the detached garage and the home's guest house, adjacent to the pool, offers a one bed, one bath retreat. A barn with a covering and large metal workshop, complete this package, offering the space required for outdoor toys, tools and farming equipment. 17+ acres, an inground pool, private guest house, large metal workshop, barn and water frontage make this the perfect Victorian homestead. If you are looking for privacy, looking for a farm, or even looking for the character and charm that you cannot find in homes built today, this could be your dream getaway. Contact your agent and schedule your showing today.
Last Agent to Sell the Property
Alyson Finch
District South Real Estate Co. License #995688520 Listed on: 02/10/2021
Last Buyer's Agent
Angele Roy
Keaty Real Estate Team
Home Details
Home Type
- Single Family
Est. Annual Taxes
- $2,888
Year Built
- 1940
Lot Details
- 17.67 Acre Lot
- Property fronts a bayou
- Street terminates at a dead end
- Landscaped
- Level Lot
- Back Yard
Home Design
- Victorian Architecture
- Pillar, Post or Pier Foundation
- Frame Construction
- Metal Roof
- Wood Siding
Interior Spaces
- 3,197 Sq Ft Home
- 2-Story Property
- Built-In Features
- Crown Molding
- High Ceiling
- Multiple Fireplaces
- Window Treatments
- Home Office
- Burglar Security System
- Washer and Electric Dryer Hookup
Kitchen
- Oven
- Electric Cooktop
- Stove
- Microwave
- Dishwasher
- Kitchen Island
- Cultured Marble Countertops
- Trash Compactor
Flooring
- Wood
- Tile
- Vinyl Plank
- Vinyl
Bedrooms and Bathrooms
- 3 Bedrooms
- Walk-In Closet
- Freestanding Bathtub
- Soaking Tub
- Spa Bath
Parking
- Garage
- Open Parking
Pool
- Pool House
- In Ground Pool
- Spa
- Outdoor Shower
Outdoor Features
- Covered patio or porch
- Exterior Lighting
- Separate Outdoor Workshop
- Outdoor Storage
Schools
- Evangeline Elementary School
- Acadian Middle School
- Carencro High School
Utilities
- Multiple cooling system units
- Central Heating and Cooling System
- Multiple Heating Units
- Septic Tank
Additional Features
- Guest House
- Barn
- Horses Allowed On Property
Community Details
- Rural Tract Subdivision
Ownership History
Purchase Details
Home Financials for this Owner
Home Financials are based on the most recent Mortgage that was taken out on this home.Similar Homes in the area
Home Values in the Area
Average Home Value in this Area
Purchase History
| Date | Buyer | Sale Price | Title Company |
|---|---|---|---|
| Champagne Mark Charles | $650,000 | None Available |
Mortgage History
| Date | Status | Borrower | Loan Amount |
|---|---|---|---|
| Open | Champagne Mark Charles | $548,000 | |
| Previous Owner | Baudoin Michael P | $81,665 |
Property History
| Date | Event | Price | Change | Sq Ft Price |
|---|---|---|---|---|
| 05/27/2021 05/27/21 | Sold | -- | -- | -- |
| 04/06/2021 04/06/21 | Pending | -- | -- | -- |
| 02/10/2021 02/10/21 | For Sale | $850,000 | -- | $266 / Sq Ft |
Tax History Compared to Growth
Tax History
| Year | Tax Paid | Tax Assessment Tax Assessment Total Assessment is a certain percentage of the fair market value that is determined by local assessors to be the total taxable value of land and additions on the property. | Land | Improvement |
|---|---|---|---|---|
| 2024 | $2,888 | $40,264 | $15,386 | $24,878 |
| 2023 | $2,888 | $39,390 | $15,386 | $24,004 |
| 2022 | $3,465 | $39,390 | $15,386 | $24,004 |
| 2021 | $1,624 | $18,411 | $2,475 | $15,936 |
| 2020 | $1,622 | $18,411 | $2,475 | $15,936 |
| 2019 | $912 | $18,411 | $2,475 | $15,936 |
| 2018 | $932 | $18,361 | $2,475 | $15,886 |
| 2017 | $930 | $18,361 | $2,475 | $15,886 |
| 2015 | $119 | $6,885 | $1,835 | $5,050 |
| 2013 | -- | $6,826 | $1,440 | $5,386 |
Agents Affiliated with this Home
-
A
Seller's Agent in 2021
Alyson Finch
District South Real Estate Co.
-
A
Buyer's Agent in 2021
Angele Roy
Keaty Real Estate Team
Map
Source: REALTOR® Association of Acadiana
MLS Number: 21001304
APN: 6016223
- 620 S Wilderness Trail
- 1200 Blk E Butcher Switch Rd
- 100 Sybil Dr
- 129 Nottingham Cir
- 157 Portneuf Rd
- 205 Park Haven Dr
- 100 Oak Haven Dr
- 139 Oak Haven Dr
- 116 Oak Haven Dr
- 500 Parklane Rd
- 108 Oak Coulee Dr
- 1000 Blk Lajaunie Rd
- 120 Leonard Dr
- 210 E Butcher Switch Rd
- 312 Acorn Dr
- 100 Teal Ln Unit 54
- 100 Teal Ln Unit 21
- 100 Teal Ln Unit 39
- 100 W Blk Pont Des Mouton
- 0 E Pont Des Mouton Rd
- 1512 E Gloria Switch Rd
- 1506 E Gloria Switch Rd
- 111 Coon Tap Rd
- 0 Coon Tap Rd Unit 2008195469
- 1409 E Butcher Switch Rd
- 121 E Gloria Switch Rd
- 309 S Wilderness Trail
- 110 Optimist
- 100 Hidden Waters Rd
- 301 S Wilderness Trail
- 205 S Wilderness Trail
- 209 S Wilderness Trail
- 115 S Wilderness Trail
- 111 S Wilderness Trail
- 325 S Wilderness Trail
- 105 Optimist Rd
- 1321 E Butcher Switch Rd
- 107 Optimist Rd
- 401 S Wilderness Trail
- 106 Bristol Dr

