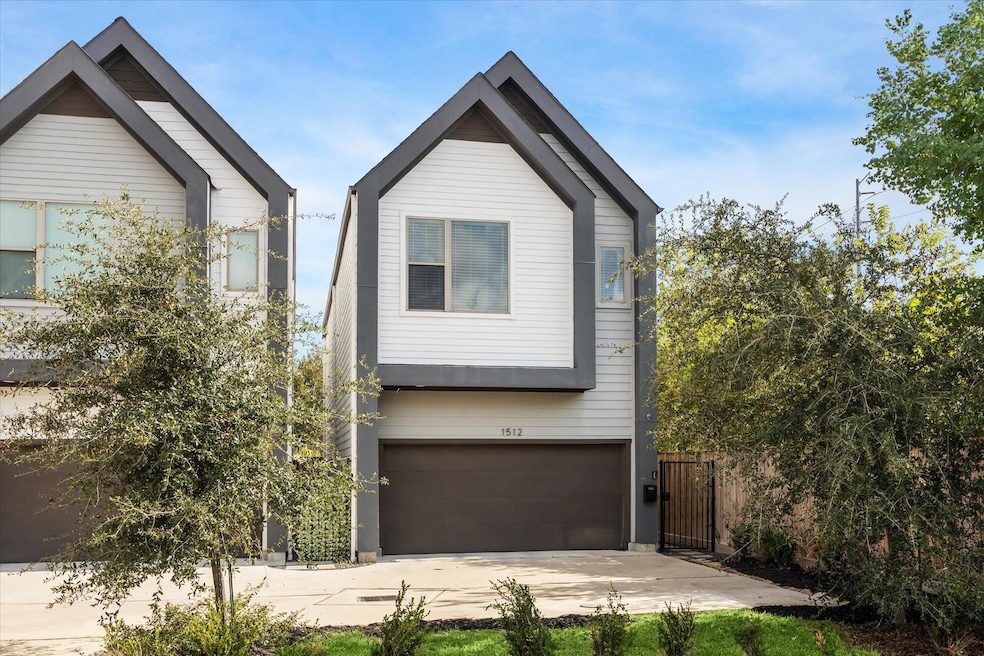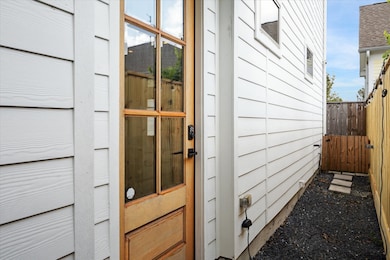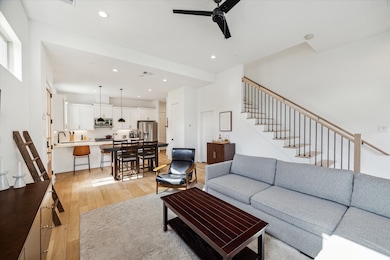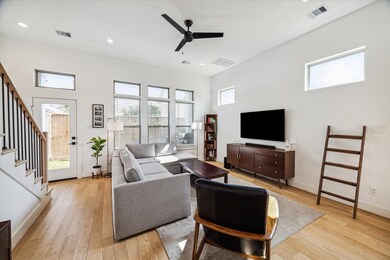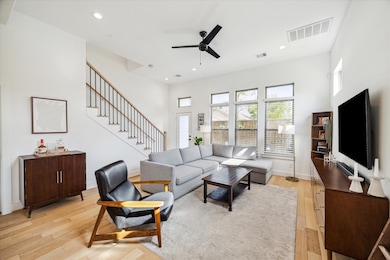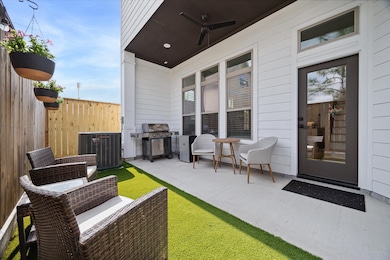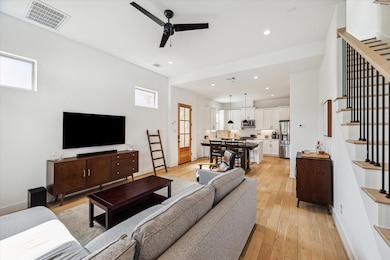1512 Fulton St Houston, TX 77009
Northside Village NeighborhoodEstimated payment $2,771/month
Highlights
- Deck
- Adjacent to Greenbelt
- Covered Patio or Porch
- Contemporary Architecture
- Vaulted Ceiling
- 4-minute walk to Burnett Street Park
About This Home
This home offers convenient first-floor living with an open layout that seamlessly connects the living area and kitchen. Features include premium finishes throughout, such as wood flooring, stainless steel appliances, and designer accent walls. This home has a large backyard with covered patio and turf for low maintenance! The elegant kitchen is thoughtfully designed with custom touches, while the owner’s retreat impresses with vaulted ceilings, spacious walk-in closets, dual sinks, a luxurious soaking tub, and a frameless glass walk-in shower. Upstairs you will find a flex room great for an office, play area, or gameroom. With easy access to I-10, US-59, and I-45, the location is prime—just minutes from downtown, and popular local spots like the nearby breweries Bad Astronaut and St Arnold.
Listing Agent
Better Homes and Gardens Real Estate Gary Greene - The Woodlands License #0700348 Listed on: 11/06/2025

Co-Listing Agent
Better Homes and Gardens Real Estate Gary Greene - The Woodlands License #0769670
Home Details
Home Type
- Single Family
Est. Annual Taxes
- $6,311
Year Built
- Built in 2021
Lot Details
- 2,350 Sq Ft Lot
- Adjacent to Greenbelt
- Back Yard Fenced
- Cleared Lot
Parking
- 2 Car Attached Garage
- Garage Door Opener
Home Design
- Contemporary Architecture
- Traditional Architecture
- Slab Foundation
- Composition Roof
- Cement Siding
Interior Spaces
- 1,791 Sq Ft Home
- 2-Story Property
- Vaulted Ceiling
- Ceiling Fan
- Living Room
- Breakfast Room
- Dining Room
- Fire and Smoke Detector
- Gas Dryer Hookup
Kitchen
- Walk-In Pantry
- Gas Oven
- Gas Cooktop
- Microwave
- Dishwasher
- Self-Closing Drawers and Cabinet Doors
- Disposal
Bedrooms and Bathrooms
- 3 Bedrooms
- En-Suite Primary Bedroom
- Double Vanity
- Soaking Tub
- Separate Shower
Eco-Friendly Details
- Energy-Efficient Thermostat
Outdoor Features
- Deck
- Covered Patio or Porch
Schools
- Sherman Elementary School
- Marshall Middle School
- Northside High School
Utilities
- Central Heating and Cooling System
- Heating System Uses Gas
- Programmable Thermostat
Community Details
- Fulton Enclave Subdivision
Map
Home Values in the Area
Average Home Value in this Area
Tax History
| Year | Tax Paid | Tax Assessment Tax Assessment Total Assessment is a certain percentage of the fair market value that is determined by local assessors to be the total taxable value of land and additions on the property. | Land | Improvement |
|---|---|---|---|---|
| 2025 | $6,311 | $434,424 | $92,250 | $342,174 |
| 2024 | $6,311 | $428,163 | $78,283 | $349,880 |
| 2023 | $6,311 | $454,408 | $78,283 | $376,125 |
| 2022 | $8,807 | $399,990 | $68,247 | $331,743 |
| 2021 | $1,591 | $68,247 | $68,247 | $0 |
Property History
| Date | Event | Price | List to Sale | Price per Sq Ft | Prior Sale |
|---|---|---|---|---|---|
| 11/06/2025 11/06/25 | For Sale | $425,000 | 0.0% | $237 / Sq Ft | |
| 12/12/2024 12/12/24 | Rented | $3,000 | 0.0% | -- | |
| 12/08/2024 12/08/24 | Under Contract | -- | -- | -- | |
| 11/14/2024 11/14/24 | For Rent | $3,000 | 0.0% | -- | |
| 07/22/2021 07/22/21 | Sold | -- | -- | -- | View Prior Sale |
| 06/22/2021 06/22/21 | Pending | -- | -- | -- | |
| 03/29/2021 03/29/21 | For Sale | $399,000 | -- | $223 / Sq Ft |
Source: Houston Association of REALTORS®
MLS Number: 10302476
APN: 1413840010007
- 1511 Common St
- 1107 Brooks St
- 1517 Gentry St
- 1510 Chestnut St
- 1517 Chapman St
- 1708 Gentry St Unit A-B
- 1607 Chapman St
- 805 Brooks St Unit A
- 803 Brooks St
- 1620 Gano St
- 1619 Chapman St
- 1114 Hogan St
- 2295 Harrington St
- 2299 Harrington St
- 2291 Harrington St
- 1812 Everett St
- 1005 Hogan St
- 1907 Common St
- 1310 Lorraine St
- 1912 Gentry St
- 1528 Chestnut St
- 1550 Burnett St
- 1602 Chapman St
- 1122 Hogan St
- 1550 Leona St
- 1812 Everett St
- 1707 Freeman St
- 1919 Gano St
- 1924 Gano St
- 1833 Keene St
- 702 Paschall St Unit A
- 410 James St Unit ID1031793P
- 2115 Fulton St Unit B
- 1909 Maury St Unit C
- 2117 Marion St
- 404 James St
- 2116 Everett St
- 2108 Freeman St
- 313 Hogan St
- 813 Mckee St
